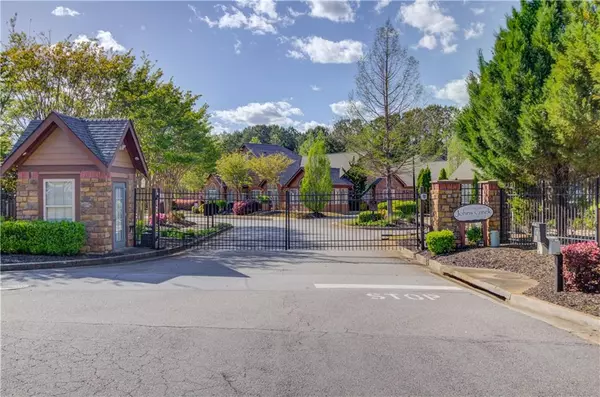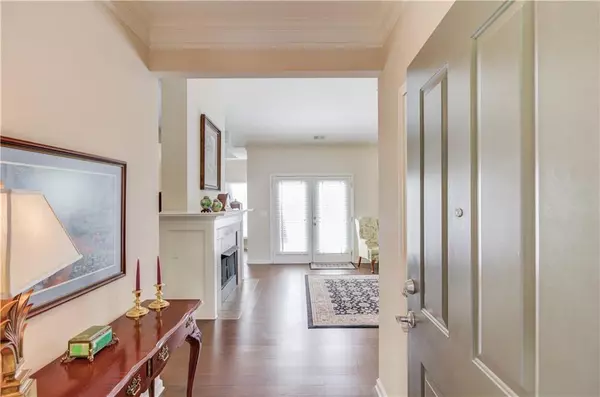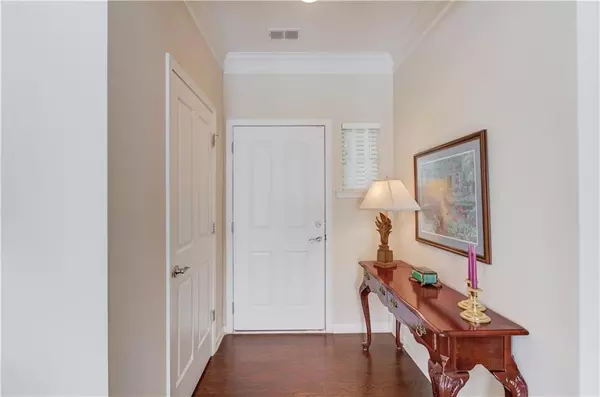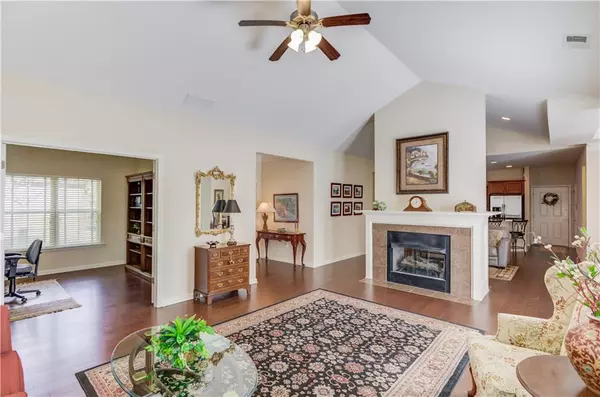$480,500
$489,900
1.9%For more information regarding the value of a property, please contact us for a free consultation.
3 Beds
2 Baths
2,015 SqFt
SOLD DATE : 06/28/2024
Key Details
Sold Price $480,500
Property Type Condo
Sub Type Condominium
Listing Status Sold
Purchase Type For Sale
Square Footage 2,015 sqft
Price per Sqft $238
Subdivision The Villas Of Johns Creek
MLS Listing ID 7367782
Sold Date 06/28/24
Style Cluster Home,Craftsman,Patio Home
Bedrooms 3
Full Baths 2
Construction Status Resale
HOA Fees $430
HOA Y/N Yes
Originating Board First Multiple Listing Service
Year Built 2013
Annual Tax Amount $1,435
Tax Year 2023
Lot Size 2,256 Sqft
Acres 0.0518
Property Description
Gorgeous stepless patio home in beautiful gated community with wonderful amenities! Very few homes ever come available in this private enclave of lovely homes. Seller is original owner of this meticulously maintained home! Great amenities! Pool, clubhouse, fitness center, street lights, sidewalks, trash pickup, termite bond, and grounds maintenance are all included for you! Split bedroom plan with plenty of space for everyone to have areas for their own enjoyment, as well as space to come together! Home has a keeping room/media room with fireplace open to gourmet kitchen with bar seating and pantry, large living room with vaulted ceiling and French doors that look out onto a beautiful private fenced-in patio area, dining room with tons of natural light, a flex room with double doors offers many options such as an 3rd bedroom, office/study, fitness area, or a playroom for kids/grandkids. Foyer closet backs up to the office and it could be reversed. Real engineered hardwood floors, smooth ceilings, huge walk-in closets, and crown molding throughout most common areas. Neutral color scheme throughout home. Dedicated laundry room with built-in cabinetry. Huge garage easily fits large vehicles and has extra storage space at the back. Very accessible to all of the shopping, medical centers, restaurants, parks, and so much more that this coveted area has to offer! Don't feel like cooking tonight? Longhorn, Kani House, and many other eating establishments are right around the corner! Johns Creek Arts Center is across the street with great programs this summer for the kids! Northview High School is within walking distance - no need to ride the bus! Also close to Duluth attractions! So much to love! This community is rent restricted. Home is move-in ready and can close quickly! Home is ADA compliant. Preferred closing attorney is O'Kelley & Sorohan.
Location
State GA
County Fulton
Lake Name None
Rooms
Bedroom Description Master on Main,Split Bedroom Plan
Other Rooms None
Basement None
Main Level Bedrooms 3
Dining Room Open Concept, Separate Dining Room
Interior
Interior Features Cathedral Ceiling(s), Crown Molding, Double Vanity, Entrance Foyer, High Ceilings 10 ft Main, High Speed Internet, Walk-In Closet(s)
Heating Central, Forced Air
Cooling Ceiling Fan(s), Central Air, Electric
Flooring Carpet, Ceramic Tile, Wood
Fireplaces Number 2
Fireplaces Type Double Sided, Family Room, Gas Log, Gas Starter, Living Room, Stone
Window Features Insulated Windows
Appliance Dishwasher, Dryer, Gas Range, Gas Water Heater, Microwave, Refrigerator, Washer
Laundry In Hall, Laundry Room, Main Level
Exterior
Exterior Feature Courtyard, Lighting
Garage Garage, Kitchen Level, Level Driveway
Garage Spaces 2.0
Fence Back Yard, Fenced, Privacy, Wood
Pool None
Community Features Clubhouse, Fitness Center, Gated, Homeowners Assoc, Pool, Sidewalks, Street Lights
Utilities Available Cable Available, Electricity Available, Natural Gas Available, Phone Available, Sewer Available, Underground Utilities, Water Available
Waterfront Description None
View Trees/Woods
Roof Type Composition
Street Surface Asphalt
Accessibility Accessible Closets, Accessible Bedroom, Central Living Area, Common Area, Accessible Doors, Accessible Entrance, Accessible Full Bath, Accessible Hallway(s)
Handicap Access Accessible Closets, Accessible Bedroom, Central Living Area, Common Area, Accessible Doors, Accessible Entrance, Accessible Full Bath, Accessible Hallway(s)
Porch Enclosed, Patio
Private Pool false
Building
Lot Description Front Yard, Landscaped, Level
Story One
Foundation Slab
Sewer Public Sewer
Water Public
Architectural Style Cluster Home, Craftsman, Patio Home
Level or Stories One
Structure Type Brick 3 Sides,HardiPlank Type,Stone
New Construction No
Construction Status Resale
Schools
Elementary Schools Wilson Creek
Middle Schools River Trail
High Schools Northview
Others
HOA Fee Include Maintenance Grounds,Sewer,Termite,Trash,Water
Senior Community no
Restrictions true
Tax ID 11 101003612341
Ownership Fee Simple
Financing yes
Special Listing Condition None
Read Less Info
Want to know what your home might be worth? Contact us for a FREE valuation!

Our team is ready to help you sell your home for the highest possible price ASAP

Bought with Keller Williams Realty Atlanta Partners







