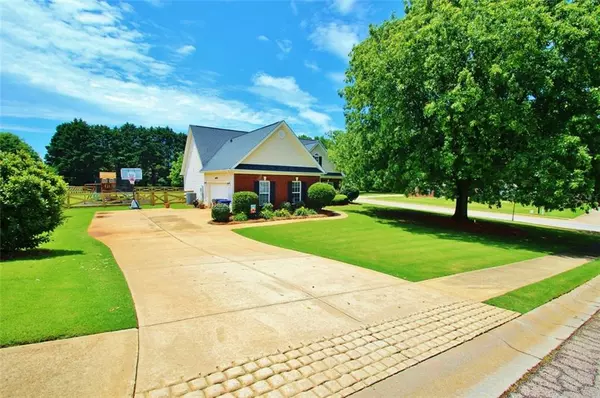$409,900
$419,900
2.4%For more information regarding the value of a property, please contact us for a free consultation.
4 Beds
3 Baths
2,226 SqFt
SOLD DATE : 06/28/2024
Key Details
Sold Price $409,900
Property Type Single Family Home
Sub Type Single Family Residence
Listing Status Sold
Purchase Type For Sale
Square Footage 2,226 sqft
Price per Sqft $184
Subdivision Bailey Farms
MLS Listing ID 7392935
Sold Date 06/28/24
Style Traditional
Bedrooms 4
Full Baths 3
Construction Status Resale
HOA Fees $140
HOA Y/N Yes
Originating Board First Multiple Listing Service
Year Built 2002
Annual Tax Amount $2,627
Tax Year 2023
Lot Size 0.750 Acres
Acres 0.75
Property Description
Watch the live-action HD video tour! Jefferson City Schools! Updated 4 Bed (split bedroom plan), 3 Full Bath showcase home with a fully renovated kitchen (just renovated in 2023) on a perfectly level 3/4 acre corner lot with a fenced (fence also just installed in 2023) backyard right out of a magazine. Highly desirable Bailey Farms neighborhood with sidewalks, street lights, community pond, picnic area, and walking trail, only minutes from I-85 and shopping/dining. Incredible floor plan boasts a split bedroom plan w/a master suite (double vanities, corner soaking tub, and separate shower) on the main & 2 guest bedrooms (both with vaulted ceilings) on the opposite side of the home, plus an enormous private upper level bedroom w/a full bathroom and double closet. The new less-than 1 year old kitchen features all new stainless steel appliances, new Quartz countertops, a new stainless steel sink, new faucet, freshly painted cabinets (with new cabinet doors and new hardware), under-the-cabinet LED lighting, new recessed lighting in the ceiling, new tile backsplash, a breakfast area (complete with a bench/booth w/storage), and a pantry behind a sliding custom barn door. When it’s time to eat, choose from the separate formal dining room, the breakfast nook, or the extended (and we mean extended - originally a 12’ x 12’, extended to 20’ x 30’). This home also boasts a 2-story fireside family room, a truly oversized laundry room with cabinetry, and a side-entry 2-car garage. From the fireside family room, walk through the new (2024) french doors with built-in blinds to the 600 square foot patio & enjoy your 3/4 acre perfectly flat lot with your less-than-a year-old expansive fence with 3 gates on your new signature corner lot. Newer roof & HVAC (both replaced in 2016), new flooring in all living areas on the main (2022), and new water heater (2021). This one will not last!
Location
State GA
County Jackson
Lake Name None
Rooms
Bedroom Description Master on Main,Split Bedroom Plan
Other Rooms None
Basement None
Main Level Bedrooms 3
Dining Room Separate Dining Room
Interior
Interior Features Double Vanity, High Speed Internet, Entrance Foyer
Heating Heat Pump
Cooling Heat Pump
Flooring Other
Fireplaces Number 1
Fireplaces Type Family Room
Window Features None
Appliance Dishwasher, Microwave
Laundry Laundry Room, Main Level, Mud Room
Exterior
Exterior Feature None
Garage Attached, Driveway, Garage, Garage Door Opener, Garage Faces Side, Kitchen Level, Level Driveway
Garage Spaces 2.0
Fence Back Yard, Fenced
Pool None
Community Features Fishing, Homeowners Assoc, Lake, Sidewalks, Street Lights
Utilities Available None
Waterfront Description None
View Other
Roof Type Composition
Street Surface Paved
Accessibility None
Handicap Access None
Porch Patio
Private Pool false
Building
Lot Description Back Yard, Corner Lot, Front Yard, Landscaped, Level
Story One and One Half
Foundation Slab
Sewer Septic Tank
Water Public
Architectural Style Traditional
Level or Stories One and One Half
Structure Type Brick,Vinyl Siding
New Construction No
Construction Status Resale
Schools
Elementary Schools Jefferson
Middle Schools Jefferson
High Schools Jefferson
Others
Senior Community no
Restrictions true
Tax ID 066B 078
Special Listing Condition None
Read Less Info
Want to know what your home might be worth? Contact us for a FREE valuation!

Our team is ready to help you sell your home for the highest possible price ASAP

Bought with Life Realty Group, LLC







