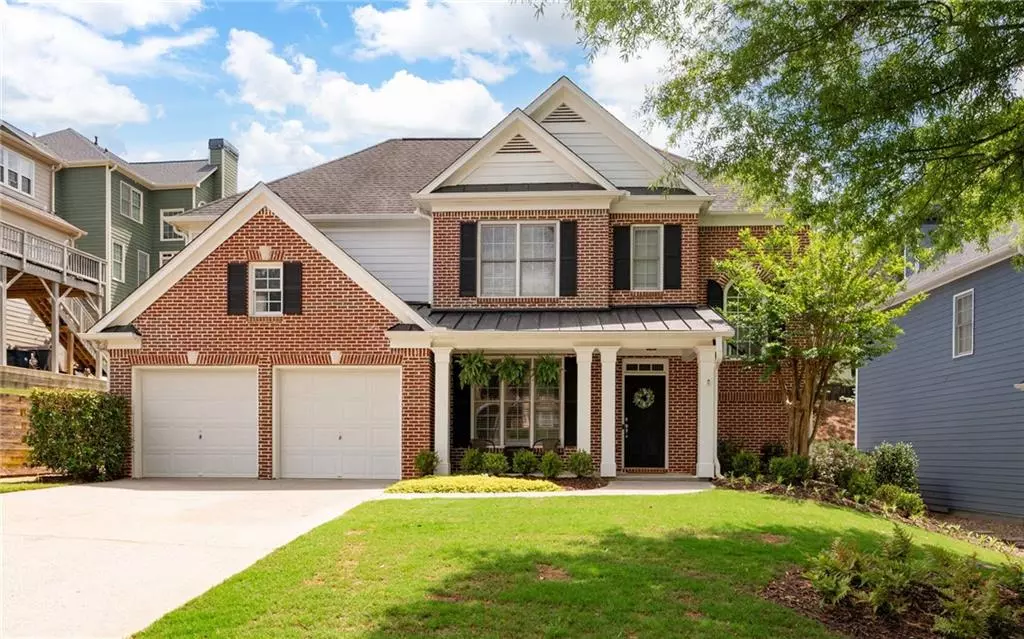$450,000
$450,000
For more information regarding the value of a property, please contact us for a free consultation.
4 Beds
2.5 Baths
2,114 SqFt
SOLD DATE : 05/21/2024
Key Details
Sold Price $450,000
Property Type Single Family Home
Sub Type Single Family Residence
Listing Status Sold
Purchase Type For Sale
Square Footage 2,114 sqft
Price per Sqft $212
Subdivision Retreat At Old Vinings Lake
MLS Listing ID 7372681
Sold Date 05/21/24
Style Craftsman
Bedrooms 4
Full Baths 2
Half Baths 1
Construction Status Resale
HOA Fees $721
HOA Y/N Yes
Originating Board First Multiple Listing Service
Year Built 2003
Annual Tax Amount $3,793
Tax Year 2023
Lot Size 8,276 Sqft
Acres 0.19
Property Description
Amazing opportunity in the VERY sought-after community of The Retreat at Vinings Lake! Plantation Shutters, Crown molding, and luxury hand-scraped hardwoods throughout main level! The Two-story fire side great room offers a ton of natural light. Bedroom on main level could also be an office or playroom. Kitchen has recessed lighting, breakfast bar, Bayed breakfast area, microwave, gas stove and refrigerator stays! Spacious Owners suite with tray ceiling, double vanity, soaking tub, separate shower, tiled flooring and walk in closet. Two more secondary bedrooms up and one with custom accent molding. Additional ethernet runs all through he home for faster than wifi network connection! Outside you will find a screened in porch with stained Beam ceiling and a stone accent wall with TV mounts already installed. Additional exterior patio ready for grilling. The rear yard is professionally landscaped with 3-year-old retaining walls and stone steps leading to extra level yard space and fire pit. 5-year-old roof! Both HVAC's and furnaces replaced in 2023! All of the amenities you need are a stroll away with a Clubhouse, pool, fishing lake, walking trail, tennis / Pickleball courts, and playground. Close to Shopping, Dining, Theater, Silver Comet Trail, Truist Park, 1-75 and I 285!
Location
State GA
County Cobb
Lake Name None
Rooms
Bedroom Description Split Bedroom Plan
Other Rooms None
Basement None
Main Level Bedrooms 1
Dining Room Seats 12+, Separate Dining Room
Interior
Interior Features Crown Molding, Disappearing Attic Stairs, Double Vanity, Entrance Foyer 2 Story, High Ceilings 10 ft Main, High Speed Internet, Recessed Lighting, Tray Ceiling(s), Walk-In Closet(s)
Heating Central, Forced Air, Natural Gas
Cooling Ceiling Fan(s), Central Air
Flooring Ceramic Tile, Hardwood
Fireplaces Number 1
Fireplaces Type Great Room
Window Features Double Pane Windows,Plantation Shutters
Appliance Dishwasher, Disposal, Gas Range, Gas Water Heater, Microwave
Laundry Laundry Room, Upper Level
Exterior
Exterior Feature Lighting, Rain Gutters
Parking Features Attached, Garage, Garage Door Opener
Garage Spaces 2.0
Fence Back Yard, Fenced, Wood
Pool None
Community Features Curbs, Homeowners Assoc, Lake, Near Shopping, Near Trails/Greenway, Playground, Pool, Sidewalks, Street Lights, Tennis Court(s)
Utilities Available Cable Available, Electricity Available, Natural Gas Available, Phone Available, Sewer Available, Underground Utilities, Water Available
Waterfront Description None
View Other
Roof Type Composition,Ridge Vents,Shingle
Street Surface Paved
Accessibility None
Handicap Access None
Porch Enclosed, Front Porch, Patio, Rear Porch, Screened
Private Pool false
Building
Lot Description Back Yard, Front Yard, Landscaped, Level
Story Two
Foundation Slab
Sewer Public Sewer
Water Public
Architectural Style Craftsman
Level or Stories Two
Structure Type Brick,Cement Siding,HardiPlank Type
New Construction No
Construction Status Resale
Schools
Elementary Schools Clay-Harmony Leland
Middle Schools Lindley
High Schools Pebblebrook
Others
HOA Fee Include Reserve Fund,Swim,Tennis
Senior Community no
Restrictions true
Tax ID 17025200820
Acceptable Financing Cash, Conventional, FHA, VA Loan
Listing Terms Cash, Conventional, FHA, VA Loan
Special Listing Condition None
Read Less Info
Want to know what your home might be worth? Contact us for a FREE valuation!

Our team is ready to help you sell your home for the highest possible price ASAP

Bought with Compass






