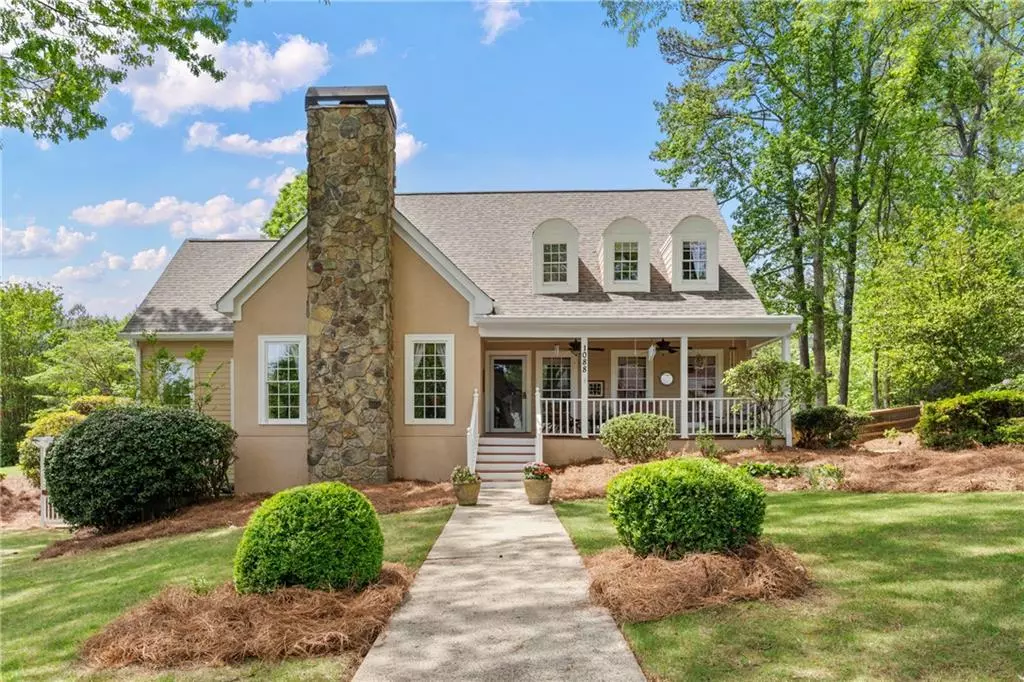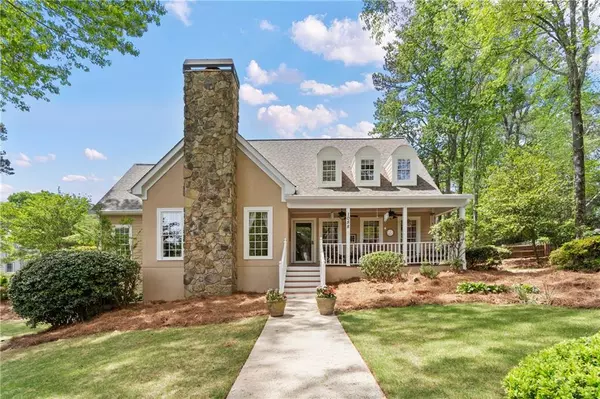$600,000
$599,900
For more information regarding the value of a property, please contact us for a free consultation.
5 Beds
3.5 Baths
4,228 SqFt
SOLD DATE : 06/28/2024
Key Details
Sold Price $600,000
Property Type Single Family Home
Sub Type Single Family Residence
Listing Status Sold
Purchase Type For Sale
Square Footage 4,228 sqft
Price per Sqft $141
Subdivision Saddlebrook
MLS Listing ID 7370242
Sold Date 06/28/24
Style Traditional
Bedrooms 5
Full Baths 3
Half Baths 1
Construction Status Resale
HOA Fees $550
HOA Y/N Yes
Originating Board First Multiple Listing Service
Year Built 1988
Annual Tax Amount $5,197
Tax Year 2023
Lot Size 0.434 Acres
Acres 0.4345
Property Description
Step into luxury with this impressive 5 bedroom, 3.5 bathroom home of elegance. The property showcases stunning hardwood flooring throughout and boasts a grandiose two-story foyer that sets the tone for the rest of the home. The heart of the home, the family room, features soaring cathedral ceilings and a cozy fireplace making it the perfect place to gather. Enjoy the convenience of a separate dining room for formal occasions and an eat-in kitchen with granite counters for casual meals and entertaining. The master suite is conveniently located on the main floor and offers a sense of retreat with its luxurious en-suite and a huge walk-in closet. Upstairs, you’ll find generous bedrooms and a full bath, while the finished basement with another full bath gives you the perfect space for an in-law or teen suite. Outside, indulge in the tranquility of the covered front porch, relax on the side patio with its charming pergola, or entertain on the rear deck overlooking a great backyard. This home has been meticulously cared for, has a new roof with 25 year shingles, and is just waiting for you to call it your own. Don’t miss the chance to own this slice of paradise in the sought after, Saddlebrook community.
Location
State GA
County Cobb
Lake Name None
Rooms
Bedroom Description Master on Main,Oversized Master
Other Rooms None
Basement Bath/Stubbed, Finished
Main Level Bedrooms 1
Dining Room Separate Dining Room
Interior
Interior Features Bookcases, Cathedral Ceiling(s), Crown Molding, Double Vanity, Entrance Foyer, Entrance Foyer 2 Story, High Speed Internet, Other
Heating Central, Natural Gas
Cooling Central Air
Flooring Hardwood
Fireplaces Number 1
Fireplaces Type Family Room, Gas Starter, Glass Doors
Window Features None
Appliance Other
Laundry Laundry Room, Main Level
Exterior
Exterior Feature Private Front Entry, Private Rear Entry, Private Yard, Rain Gutters
Garage Driveway, Garage
Garage Spaces 2.0
Fence Back Yard, Fenced
Pool None
Community Features Clubhouse, Homeowners Assoc, Near Schools, Near Shopping, Playground, Pool, Sidewalks
Utilities Available Cable Available, Electricity Available, Natural Gas Available, Phone Available, Sewer Available, Underground Utilities, Water Available
Waterfront Description None
View Other
Roof Type Composition
Street Surface Paved
Accessibility None
Handicap Access None
Porch Covered, Deck, Front Porch
Private Pool false
Building
Lot Description Corner Lot, Level
Story Three Or More
Foundation None
Sewer Public Sewer
Water Public
Architectural Style Traditional
Level or Stories Three Or More
Structure Type Frame
New Construction No
Construction Status Resale
Schools
Elementary Schools Hayes
Middle Schools Pine Mountain
High Schools Kennesaw Mountain
Others
Senior Community no
Restrictions true
Tax ID 20025401740
Special Listing Condition None
Read Less Info
Want to know what your home might be worth? Contact us for a FREE valuation!

Our team is ready to help you sell your home for the highest possible price ASAP

Bought with Real Broker, LLC.







