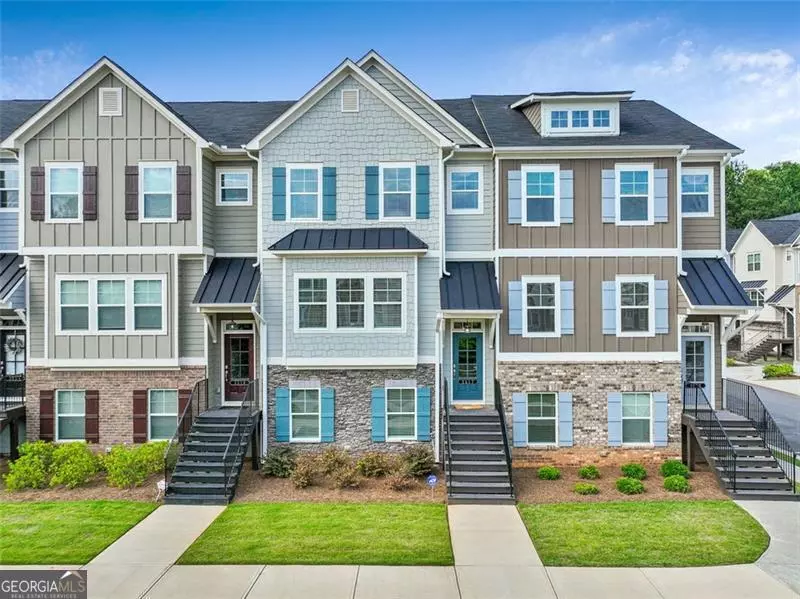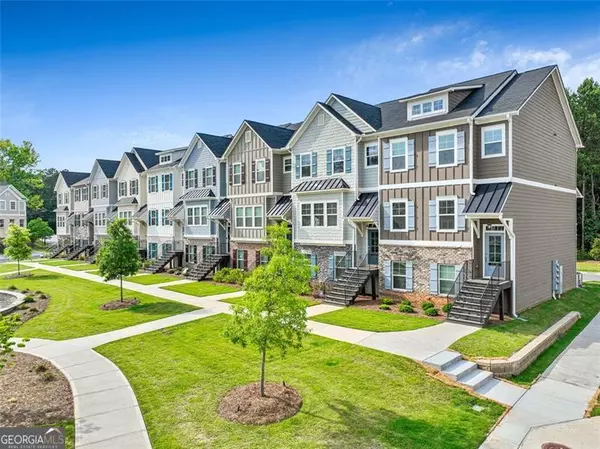$401,000
$411,000
2.4%For more information regarding the value of a property, please contact us for a free consultation.
4 Beds
3.5 Baths
1,985 SqFt
SOLD DATE : 06/28/2024
Key Details
Sold Price $401,000
Property Type Townhouse
Sub Type Townhouse
Listing Status Sold
Purchase Type For Sale
Square Footage 1,985 sqft
Price per Sqft $202
Subdivision Cantrell Crossing
MLS Listing ID 10305712
Sold Date 06/28/24
Style Other
Bedrooms 4
Full Baths 3
Half Baths 1
HOA Fees $195
HOA Y/N Yes
Originating Board Georgia MLS 2
Year Built 2022
Annual Tax Amount $4,128
Tax Year 2023
Lot Size 1,001 Sqft
Acres 0.023
Lot Dimensions 1001.88
Property Description
Welcome to your dream townhome with this immaculate 4-bedroom, 3.5-bathroom home, built in 2022, offers the perfect blend of luxury and low-maintenance living, ideal for those who love to entertain. Step inside and be greeted by a large open floor plan that seamlessly connects the living and dining areas, perfect for gatherings and family time. The gourmet kitchen is a chef's delight, featuring 42" cabinets, stunning granite countertops, a party-size island, and a sunny breakfast room where you can start your day. Upstairs, the spacious owners suite is your private retreat, boasting a walk-in closet that can accommodate all your wardrobe needs. Two additional secondary bedrooms provide ample space for family or guests, and the conveniently located laundry room makes chores a breeze. The terrace level is a standout feature, offering a private bedroom suite with a full bathroom - ideal for guests, in-laws, or a home office. Enjoy the outdoor space with a covered deck complete with a ceiling fan, perfect for relaxing and entertaining. This home is the only row of townhomes with beautiful wood scenery behind them, providing a serene and picturesque backdrop. This townhome is still under the builder's warranty and includes an in-wall Pestban system for your peace of mind. Having been lived in only part-time, this townhome is in pristine condition, ready for you to move in and start making memories. Don't miss out on this exceptional property - schedule your tour today and experience the perfect blend of comfort and convenience!
Location
State GA
County Cobb
Rooms
Basement Finished Bath, Daylight, Interior Entry, Finished
Interior
Interior Features High Ceilings, Double Vanity, Entrance Foyer, Master On Main Level, Separate Shower, Walk-In Closet(s)
Heating Central
Cooling Central Air
Flooring Hardwood, Carpet
Fireplace No
Appliance Dishwasher, Washer, Dryer, Electric Water Heater, Refrigerator, Disposal, Oven/Range (Combo)
Laundry Laundry Closet
Exterior
Parking Features Garage Door Opener, Garage, Side/Rear Entrance
Garage Spaces 2.0
Community Features None
Utilities Available Cable Available, Underground Utilities, Electricity Available, High Speed Internet, Sewer Connected, Sewer Available, Water Available
View Y/N No
Roof Type Composition
Total Parking Spaces 2
Garage Yes
Private Pool No
Building
Lot Description Level
Faces From HWY 75 take exit Wade Green Rd. Merge LEFT on Wade Green Rd. Use the RIGHT 2 lanes to turn Right onto Jiles Rd. Turn RIGHT onto Old 41 Hwy NW. Turn LEFT onto Rutledge Rd; The community will be on the LEFT.
Sewer Public Sewer
Water Public
Structure Type Other
New Construction No
Schools
Elementary Schools Big Shanty
Middle Schools Awtrey
High Schools North Cobb
Others
HOA Fee Include Maintenance Grounds,Maintenance Structure
Tax ID 20012702400
Special Listing Condition Resale
Read Less Info
Want to know what your home might be worth? Contact us for a FREE valuation!

Our team is ready to help you sell your home for the highest possible price ASAP

© 2025 Georgia Multiple Listing Service. All Rights Reserved.






