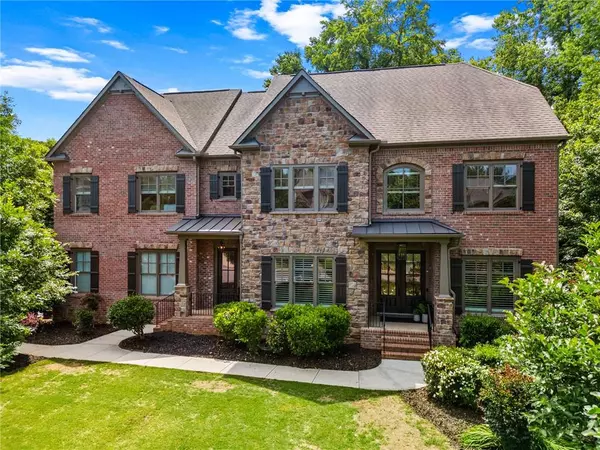$1,100,000
$999,000
10.1%For more information regarding the value of a property, please contact us for a free consultation.
5 Beds
5 Baths
5,115 SqFt
SOLD DATE : 06/28/2024
Key Details
Sold Price $1,100,000
Property Type Single Family Home
Sub Type Single Family Residence
Listing Status Sold
Purchase Type For Sale
Square Footage 5,115 sqft
Price per Sqft $215
Subdivision Kingston Manor Park
MLS Listing ID 7401874
Sold Date 06/28/24
Style Traditional
Bedrooms 5
Full Baths 5
Construction Status Resale
HOA Fees $700
HOA Y/N Yes
Originating Board First Multiple Listing Service
Year Built 2011
Annual Tax Amount $5,488
Tax Year 2023
Lot Size 0.360 Acres
Acres 0.3598
Property Description
Nestled on a tranquil cul-de-sac amidst a charming neighborhood, this expansive 5,000+ sqft residence stands out for its elegance and convenience. Enjoy the proximity to fine dining, shopping, and top-tier schools. This meticulously maintained home boasts updates throughout, including a new enclosed deck for outdoor gatherings, upgraded Wolf appliances, freshly painted cabinets, walls, and a remodeled fireplace. Additional enhancements like new plantation shutters and a renovated master bathroom with a custom California Closet elevate its allure. With a captivating finished basement, this grand oasis awaits its fortunate new owner. Priced competitively due to owners relocating out-of-state, seize the opportunity to make this your dream home!
Location
State GA
County Fulton
Lake Name None
Rooms
Bedroom Description Oversized Master
Other Rooms None
Basement Exterior Entry, Finished, Finished Bath
Dining Room Separate Dining Room
Interior
Interior Features Coffered Ceiling(s), Entrance Foyer, High Ceilings 9 ft Main, Tray Ceiling(s)
Heating Central, Natural Gas
Cooling Ceiling Fan(s), Central Air
Flooring Hardwood
Fireplaces Number 1
Fireplaces Type Gas Starter, Living Room
Window Features Insulated Windows,Plantation Shutters
Appliance Dishwasher, Disposal, Dryer, Gas Cooktop, Gas Oven, Gas Range, Gas Water Heater, Microwave, Refrigerator, Tankless Water Heater, Washer
Laundry Laundry Room, Upper Level
Exterior
Exterior Feature Private Yard, Rear Stairs
Garage Attached, Driveway, Garage, Garage Door Opener, Garage Faces Side
Garage Spaces 3.0
Fence Back Yard, Wood
Pool None
Community Features Homeowners Assoc, Near Schools, Near Shopping, Near Trails/Greenway
Utilities Available Cable Available, Electricity Available, Natural Gas Available, Phone Available, Sewer Available, Water Available
Waterfront Description None
View Other
Roof Type Composition
Street Surface Asphalt
Accessibility None
Handicap Access None
Porch Covered, Deck, Rear Porch, Screened
Private Pool false
Building
Lot Description Back Yard, Cul-De-Sac, Front Yard, Landscaped, Mountain Frontage
Story Two
Foundation None
Sewer Public Sewer
Water Public
Architectural Style Traditional
Level or Stories Two
Structure Type Brick 4 Sides
New Construction No
Construction Status Resale
Schools
Elementary Schools Dolvin
Middle Schools Autrey Mill
High Schools Johns Creek
Others
Senior Community no
Restrictions false
Tax ID 11 029000970711
Special Listing Condition None
Read Less Info
Want to know what your home might be worth? Contact us for a FREE valuation!

Our team is ready to help you sell your home for the highest possible price ASAP

Bought with Atlanta Fine Homes Sotheby's International







