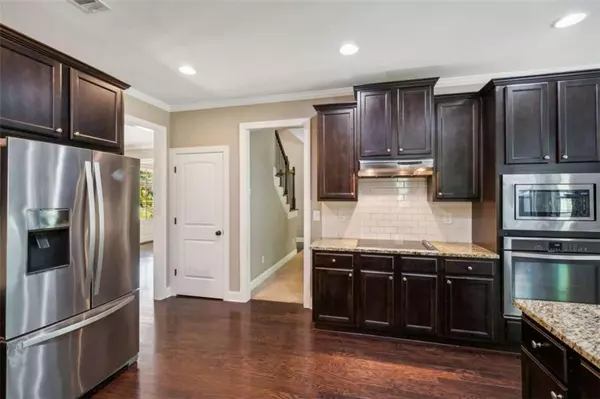$565,000
$575,000
1.7%For more information regarding the value of a property, please contact us for a free consultation.
4 Beds
4.5 Baths
3,416 SqFt
SOLD DATE : 06/26/2024
Key Details
Sold Price $565,000
Property Type Single Family Home
Sub Type Single Family Residence
Listing Status Sold
Purchase Type For Sale
Square Footage 3,416 sqft
Price per Sqft $165
Subdivision Olde Trail
MLS Listing ID 7388635
Sold Date 06/26/24
Style Craftsman
Bedrooms 4
Full Baths 4
Half Baths 1
Construction Status Resale
HOA Fees $200
HOA Y/N Yes
Originating Board First Multiple Listing Service
Year Built 2016
Annual Tax Amount $5,864
Tax Year 2023
Lot Size 0.750 Acres
Acres 0.75
Property Description
Look no Further - the Craftsman Style Home of your Dreams awaits! The Charm of this Property unfolds with a Covered Rocking Chair Front Porch. Upon Entering you'll be greeted by the Hardwood Flooring, Signature Trim and Crown Molding Package that boasts throughout Most of the Main, a Formal Dining Space with Board and Batten Detail, and an abundance of Natural Light. The Heart of this Home is undoubtedly the Chef's Kitchen! Featuring a Wall Oven, Separate Cooktop, 42 inch Cabinets, Tile Backsplash and a Bar that overlooks Keeping Room with Fireplace and Breakfast Nook. Completing the Main is the Owners Suite with Trey Ceilings, a Larger Closet and spa Like Ensuite Bath with Dual Vanities, Tile Surround Shower and a Soaking Tub. Upstairs you'll find Three Spacious Secondary Bedrooms each complete with their own En Suites. A Larger Unfinished Attic Space is perfect for Additional Storage or even a Potential Media/Flex Room! Escape to your Backyard Oasis and enjoy the Expansive and Partially Covered Patio along with the Lush Greenery that surrounds the fenced in yard - truly the perfect space for Privacy and Outdoor Entertainment! Great Location and Close Proximity to NEW and sought after Jackson County School District, Restaurants, Shopping, Festivals, all Year-Round Downtown Hoschton Activities and I-85!
Location
State GA
County Jackson
Lake Name None
Rooms
Bedroom Description Master on Main
Other Rooms None
Basement None
Main Level Bedrooms 1
Dining Room Great Room
Interior
Interior Features Disappearing Attic Stairs, Double Vanity, Entrance Foyer, High Ceilings, High Ceilings 9 ft Lower, High Ceilings 9 ft Main, High Ceilings 9 ft Upper, Tray Ceiling(s), Walk-In Closet(s)
Heating Electric, Heat Pump, Zoned
Cooling Ceiling Fan(s), Central Air, Dual, Electric, Zoned
Flooring Carpet, Hardwood
Fireplaces Number 1
Fireplaces Type Factory Built, Family Room, Gas Starter
Window Features Double Pane Windows,Insulated Windows
Appliance Dishwasher, Electric Water Heater, Microwave
Laundry Laundry Room
Exterior
Exterior Feature Other
Garage Attached, Garage, Garage Door Opener, Kitchen Level
Garage Spaces 2.0
Fence None
Pool None
Community Features Homeowners Assoc
Utilities Available Cable Available
Waterfront Description None
View Trees/Woods
Roof Type Composition
Street Surface Paved
Accessibility None
Handicap Access None
Porch Deck, Patio
Total Parking Spaces 2
Private Pool false
Building
Lot Description Level, Wooded
Story Two
Foundation Slab
Sewer Septic Tank
Water Public
Architectural Style Craftsman
Level or Stories Two
Structure Type Brick 3 Sides
New Construction No
Construction Status Resale
Schools
Elementary Schools Gum Springs
Middle Schools West Jackson
High Schools Jackson County
Others
Senior Community no
Restrictions false
Tax ID 106C 037
Ownership Fee Simple
Financing no
Special Listing Condition None
Read Less Info
Want to know what your home might be worth? Contact us for a FREE valuation!

Our team is ready to help you sell your home for the highest possible price ASAP

Bought with Mark Spain Real Estate







