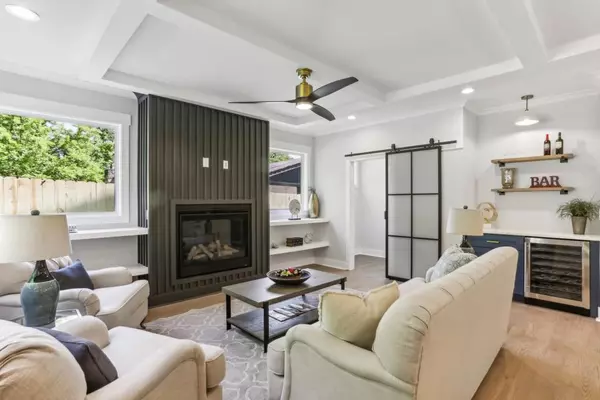$740,000
$739,900
For more information regarding the value of a property, please contact us for a free consultation.
5 Beds
4 Baths
2,607 SqFt
SOLD DATE : 06/20/2024
Key Details
Sold Price $740,000
Property Type Single Family Home
Sub Type Single Family Residence
Listing Status Sold
Purchase Type For Sale
Square Footage 2,607 sqft
Price per Sqft $283
Subdivision Scottdale
MLS Listing ID 7388638
Sold Date 06/20/24
Style Craftsman,Farmhouse
Bedrooms 5
Full Baths 4
Construction Status New Construction
HOA Y/N No
Originating Board First Multiple Listing Service
Year Built 2024
Annual Tax Amount $2,336
Tax Year 2023
Lot Size 4,356 Sqft
Acres 0.1
Property Description
THIS. IS. IT! NEW CONSTRUCTION IN HOT SCOTTDALE! COMPLETE AND READY FOR MOVE IN. Just steps to Cedar Park & the 19 mile Stone Mountain PATH Trail. This Bright AIRY floorplan has every upgrade imaginable! House features unbelievable living space with 9ft ceilings throughout & high end finishes. Gourmet chef's kitchen features OVERSIZED ISLAND w/Breakfast Bar & walk-in pantry, Dining with Butler's Pantry, Family Room w/fireplace & built-ins PLUS Den/Office or 5th Bedroom with full bath on main level in addition to a FLEX ROOM. HUGE Master Suite with walk-in closet, trey ceiling and spa bath with his/hers vanities & freestanding tub. 3 large secondary bedrooms one with private ensuite bath & walk-in closet. Site-finished HARDWOODS throughout, MUDROOM, covered front porch, SCREENED PORCH in the back. QOLSYS smart-home ready, alarm system, LED lighting, fenced, flat backyard, 2-car garage & beautiful landscaping top it off and make it a MUST SEE.
Location
State GA
County Dekalb
Lake Name None
Rooms
Bedroom Description Other
Other Rooms None
Basement None
Main Level Bedrooms 1
Dining Room Butlers Pantry
Interior
Interior Features Bookcases, Double Vanity, Entrance Foyer, High Ceilings 9 ft Main, High Ceilings 9 ft Upper, Low Flow Plumbing Fixtures, Tray Ceiling(s), Walk-In Closet(s)
Heating Forced Air, Heat Pump, Natural Gas
Cooling Ceiling Fan(s), Central Air, Electric
Flooring Carpet, Hardwood
Fireplaces Number 1
Fireplaces Type Family Room
Window Features Insulated Windows
Appliance Dishwasher, Electric Water Heater, Gas Range, Microwave, Refrigerator, Self Cleaning Oven
Laundry Laundry Room, Upper Level
Exterior
Exterior Feature Other
Garage Attached, Garage, Garage Door Opener, Kitchen Level
Garage Spaces 2.0
Fence None
Pool None
Community Features Near Public Transport, Near Schools, Near Shopping, Near Trails/Greenway, Restaurant, Sidewalks
Utilities Available Other
Waterfront Description None
View Other
Roof Type Composition
Street Surface Paved
Accessibility None
Handicap Access None
Porch Deck, Front Porch
Private Pool false
Building
Lot Description Landscaped, Level
Story Two
Foundation Slab
Sewer Public Sewer
Water Public
Architectural Style Craftsman, Farmhouse
Level or Stories Two
Structure Type Cement Siding,Stone
New Construction No
Construction Status New Construction
Schools
Elementary Schools Avondale
Middle Schools Druid Hills
High Schools Druid Hills
Others
Senior Community no
Restrictions false
Tax ID 18 010 10 013
Financing no
Special Listing Condition None
Read Less Info
Want to know what your home might be worth? Contact us for a FREE valuation!

Our team is ready to help you sell your home for the highest possible price ASAP

Bought with Atlanta Fine Homes Sotheby's International







