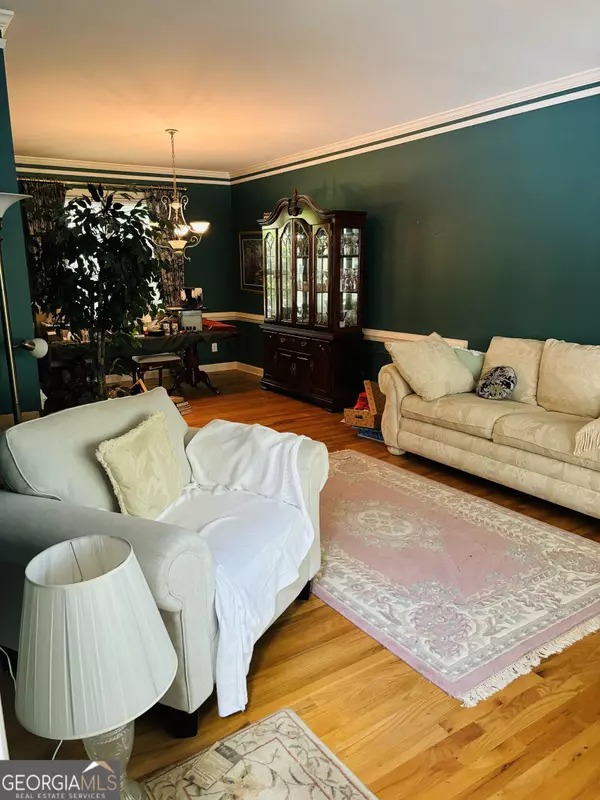$560,000
$559,000
0.2%For more information regarding the value of a property, please contact us for a free consultation.
4 Beds
3 Baths
2,557 SqFt
SOLD DATE : 06/13/2024
Key Details
Sold Price $560,000
Property Type Single Family Home
Sub Type Single Family Residence
Listing Status Sold
Purchase Type For Sale
Square Footage 2,557 sqft
Price per Sqft $219
Subdivision Woods Of Northlake
MLS Listing ID 10291693
Sold Date 06/13/24
Style Brick 3 Side,Traditional
Bedrooms 4
Full Baths 3
HOA Y/N No
Originating Board Georgia MLS 2
Year Built 1995
Annual Tax Amount $5,510
Tax Year 2023
Lot Size 8,712 Sqft
Acres 0.2
Lot Dimensions 8712
Property Description
Tremendous opportunity inside the perimeter and in desirable Lakeside High School district. This 4/2.5 2-story home on an unfinished basement offers a large open kitchen with a 6+ person breakfast bar on the island. High ceilings on the main floor with a separate dining room living room combo and a family room off of the kitchen. True hardwood floors throughout the main and carpet in the family room. Upstairs has a large primary bedroom with a spacious walk-in closet, and large bathroom with separate roomy shower and soaking tub. 3 additional bedrooms, full bath and laundry room on the sleeping level. A full unfinished basement awaits your ideas for creating a custom space. Located in a quiet neighborhood with mature trees on the lot. Walk to the Elementary and Middle School. Close to restaurants, shopping, downtown Atlanta and a short commute to the airport. (more photos coming soon)
Location
State GA
County Dekalb
Rooms
Basement Daylight, Exterior Entry, Full, Interior Entry, Unfinished
Dining Room Dining Rm/Living Rm Combo
Interior
Interior Features Double Vanity, High Ceilings, Tray Ceiling(s), Walk-In Closet(s)
Heating Central, Forced Air, Natural Gas
Cooling Ceiling Fan(s), Central Air, Gas
Flooring Carpet, Hardwood, Tile
Fireplaces Number 1
Fireplaces Type Factory Built, Family Room
Fireplace Yes
Appliance Other
Laundry Upper Level
Exterior
Exterior Feature Other
Parking Features Attached, Garage, Garage Door Opener, Kitchen Level
Garage Spaces 2.0
Community Features Street Lights, Walk To Schools, Near Shopping
Utilities Available Cable Available, Electricity Available, High Speed Internet, Natural Gas Available, Sewer Available, Water Available
View Y/N No
Roof Type Composition
Total Parking Spaces 2
Garage Yes
Private Pool No
Building
Lot Description None
Faces I-85 to Chamblee-Tucker Rd. Head east to right on Mercer University Parkway to right on Henderson Mill to right on Kings Arms Dr. Last house on the left before going into the cul-de-sac.
Foundation Slab
Sewer Public Sewer
Water Public
Structure Type Wood Siding
New Construction No
Schools
Elementary Schools Henderson Mill
Middle Schools Henderson
High Schools Lakeside
Others
HOA Fee Include None
Tax ID 18 230 01 082
Security Features Security System,Smoke Detector(s)
Special Listing Condition Resale
Read Less Info
Want to know what your home might be worth? Contact us for a FREE valuation!

Our team is ready to help you sell your home for the highest possible price ASAP

© 2025 Georgia Multiple Listing Service. All Rights Reserved.






