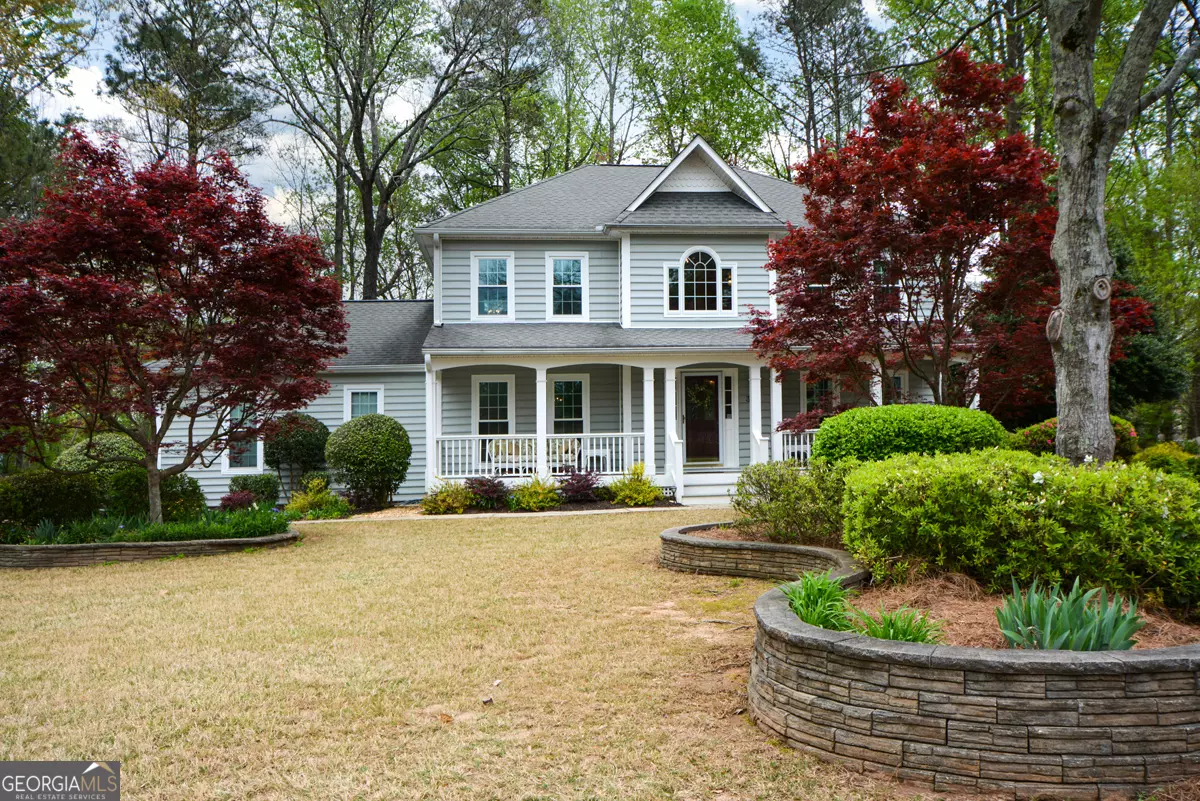$450,000
$450,000
For more information regarding the value of a property, please contact us for a free consultation.
4 Beds
2.5 Baths
0.35 Acres Lot
SOLD DATE : 06/10/2024
Key Details
Sold Price $450,000
Property Type Single Family Home
Sub Type Single Family Residence
Listing Status Sold
Purchase Type For Sale
Subdivision Glenleigh
MLS Listing ID 10274294
Sold Date 06/10/24
Style Traditional
Bedrooms 4
Full Baths 2
Half Baths 1
HOA Fees $600
HOA Y/N Yes
Originating Board Georgia MLS 2
Year Built 1988
Annual Tax Amount $3,343
Tax Year 2023
Lot Size 0.349 Acres
Acres 0.349
Lot Dimensions 15202.44
Property Description
Welcome Home! This fantastic, move in ready home has been loved and well cared for. You will feel it as soon as you walk in the door. Tons of upgrades throughout the home include a renovated master bathroom suiite, kitchen, new windows, inside paint, copper pipes (no poly in this home), electrical panel and line. On the main floor you will find a separate formal living area can be used as a piano room, art room, or office. A very large separate dining room that can fit a large table, chairs, buffet and still have room to entertain. The inviting kitchen offers granite countertops, custom tile backsplash, painted wood cabinets, pantry, coffee/tea bar area and is open to the eat in kitchen and living room. The open living room offers built in bookshelves and a cozy fireplace. The double french doors open to a huge sunroom that you will find so relaxing and warm. There is a screened in porch area right off the sunroom and you can also access through the eat in area. From the screened in deck walk to your outdoor deck area. This home is the perfect floorplan for entertaining. Moving upstairs you will love the large master suite complete with a "hidden" door for your pets or just to use as storage. The master bathroom suite is beautiful and functional. It offers a spa like feel with a double vanity with granite tops, travertine heated floors, custom cabinet for linen closet, upscale garden tub, tile surround wall with glass tile, custom designed huge shower offers multiple shower heads, a bench and builtins. Huge walk in closet with custom shelves and drawers and functional jewlery drawers. New lighting, auto thermostat, and smart home ready. New vanity in hall bathroom with tiled floors and tile surround shower. Rocking chair front porch has been redone and spans the front of the home. Oversized 2 car garage offers a workshop area, shelving, lots of storage space, wire racks and work bench. This one of a kind home is located in a culdesac! The landscaping is gorgeous and the backyard is fenced and private and large enough to play football, baseball or any other sport! Vapor barrier in crawl space.
Location
State GA
County Cobb
Rooms
Basement None
Interior
Interior Features Vaulted Ceiling(s), Walk-In Closet(s)
Heating Forced Air, Heat Pump, Natural Gas
Cooling Attic Fan, Ceiling Fan(s), Central Air
Flooring Carpet, Hardwood
Fireplaces Number 1
Fireplaces Type Factory Built, Family Room
Fireplace Yes
Appliance Oven/Range (Combo)
Laundry Laundry Closet
Exterior
Parking Features Attached, Garage, Garage Door Opener
Fence Back Yard, Fenced
Community Features None
Utilities Available Cable Available, Electricity Available
View Y/N No
Roof Type Composition
Garage Yes
Private Pool No
Building
Lot Description None
Faces USE GPS
Sewer Public Sewer
Water Public
Structure Type Other
New Construction No
Schools
Elementary Schools Mableton
Middle Schools Floyd
High Schools South Cobb
Others
HOA Fee Include Private Roads
Tax ID 17018800700
Security Features Carbon Monoxide Detector(s)
Acceptable Financing Private Financing Available
Listing Terms Private Financing Available
Special Listing Condition Resale
Read Less Info
Want to know what your home might be worth? Contact us for a FREE valuation!

Our team is ready to help you sell your home for the highest possible price ASAP

© 2025 Georgia Multiple Listing Service. All Rights Reserved.






