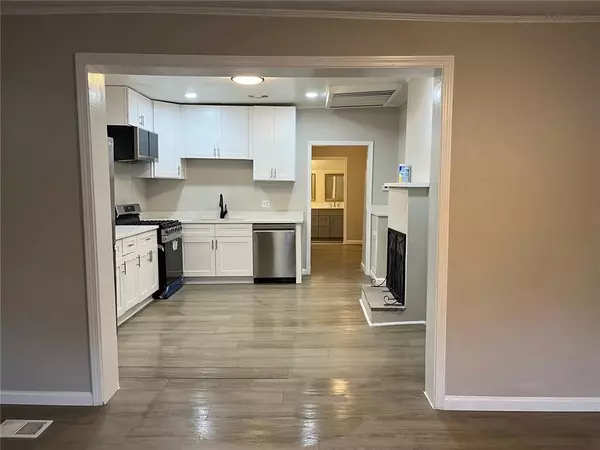$260,000
$273,000
4.8%For more information regarding the value of a property, please contact us for a free consultation.
4 Beds
2 Baths
1,555 SqFt
SOLD DATE : 06/06/2024
Key Details
Sold Price $260,000
Property Type Single Family Home
Sub Type Single Family Residence
Listing Status Sold
Purchase Type For Sale
Square Footage 1,555 sqft
Price per Sqft $167
Subdivision No
MLS Listing ID 7317017
Sold Date 06/06/24
Style Other
Bedrooms 4
Full Baths 2
Construction Status Updated/Remodeled
HOA Y/N No
Originating Board First Multiple Listing Service
Year Built 1935
Annual Tax Amount $2,913
Tax Year 2022
Lot Size 8,712 Sqft
Acres 0.2
Property Description
New renovated single family house with a few minutes to DeKalb Medical Center, downtown Decatur, Avondale Estates, and the DeKalb Farmers Market, with no HOA, no neighbors around.
This 4BD/2BA home is located on the edge of Hamilton Park and a few steps from Robert Shaw Elementary School, the neighborhood is friendly and welcoming. Scottdale is one of the fastest growing cities in the state, with quick access to I-285 for getting around metro Atlanta.
*New water pipelines, new electrical lines, new AC pipes
*New floors
*New kitchen and new bathrooms
*New laundry room
*New interior walls
*New interior and exterior painting
*New parking lot
*New fence
*New landscaping
Location
State GA
County Dekalb
Lake Name None
Rooms
Bedroom Description Master on Main
Other Rooms None
Basement None
Main Level Bedrooms 3
Dining Room Open Concept, Separate Dining Room
Interior
Interior Features Other
Heating Central, Natural Gas
Cooling Central Air, Electric, Electric Air Filter
Flooring Carpet, Laminate
Fireplaces Number 2
Fireplaces Type Double Sided, Wood Burning Stove
Window Features Insulated Windows
Appliance Dishwasher, Disposal, Electric Water Heater, Gas Oven, Gas Range, Microwave, Refrigerator
Laundry Laundry Room, Main Level
Exterior
Exterior Feature Lighting, Private Yard
Garage Parking Lot
Fence Back Yard, Chain Link, Fenced, Wood
Pool None
Community Features None
Utilities Available Electricity Available, Natural Gas Available, Sewer Available, Water Available
Waterfront Description None
View Park/Greenbelt
Roof Type Shingle
Street Surface Asphalt
Accessibility None
Handicap Access None
Porch None
Total Parking Spaces 2
Private Pool false
Building
Lot Description Back Yard
Story One and One Half
Foundation Concrete Perimeter, Pillar/Post/Pier
Sewer Public Sewer
Water Public
Architectural Style Other
Level or Stories One and One Half
Structure Type Vinyl Siding
New Construction No
Construction Status Updated/Remodeled
Schools
Elementary Schools Robert Shaw Theme
Middle Schools Druid Hills
High Schools Clarkston
Others
Senior Community no
Restrictions false
Tax ID 18 046 04 029
Ownership Fee Simple
Financing yes
Special Listing Condition None
Read Less Info
Want to know what your home might be worth? Contact us for a FREE valuation!

Our team is ready to help you sell your home for the highest possible price ASAP

Bought with Keller Williams Realty Peachtree Rd.







