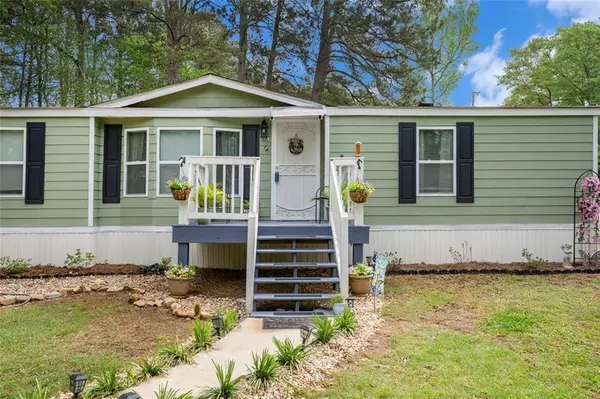$205,000
$199,900
2.6%For more information regarding the value of a property, please contact us for a free consultation.
3 Beds
2 Baths
1,328 SqFt
SOLD DATE : 05/31/2024
Key Details
Sold Price $205,000
Property Type Single Family Home
Sub Type Single Family Residence
Listing Status Sold
Purchase Type For Sale
Square Footage 1,328 sqft
Price per Sqft $154
Subdivision Skyland
MLS Listing ID 7365747
Sold Date 05/31/24
Style Ranch
Bedrooms 3
Full Baths 2
Construction Status Resale
HOA Y/N No
Originating Board First Multiple Listing Service
Year Built 1984
Annual Tax Amount $2,399
Tax Year 2023
Lot Size 0.360 Acres
Acres 0.36
Property Description
Welcome to your newly updated dream home: Step inside to discover a split bedroom layout that ensures privacy and comfort. Featuring a 3-bedroom, 2-bathroom residence that's been extensively renovated to feel brand new. New laminate and tile flooring and fresh paint throughout. The heart of the home is the modern eat-in kitchen, boasting granite countertops, a kitchen island, ample cabinetry, and a bar overlooking the living room. Each bedroom features walk-in closets, with the primary bedroom offering an ensuite bathroom for added luxury. Beyond aesthetics, the home benefits from practical upgrades, including new plumbing, wiring, insulation, and HVAC systems, ensuring comfort and efficiency. The fully landscaped exterior enhancements include Hardie-Plank siding and a backyard with a raised deck, perfect for entertainment or relaxation.
Location
State GA
County Henry
Lake Name Other
Rooms
Bedroom Description Master on Main
Other Rooms None
Basement Crawl Space
Main Level Bedrooms 3
Dining Room Open Concept
Interior
Interior Features High Speed Internet, Walk-In Closet(s)
Heating Central
Cooling Central Air
Flooring Vinyl
Fireplaces Type None
Window Features Double Pane Windows
Appliance Electric Range, Microwave, Refrigerator
Laundry Laundry Room, Main Level
Exterior
Exterior Feature Private Yard
Parking Features None
Fence Back Yard
Pool None
Community Features Street Lights
Utilities Available Electricity Available, Sewer Available
Waterfront Description None
View Rural
Roof Type Composition,Shingle
Street Surface Asphalt,Paved
Accessibility None
Handicap Access None
Porch Front Porch, Rear Porch
Private Pool false
Building
Lot Description Back Yard, Corner Lot, Level
Story One
Foundation See Remarks
Sewer Public Sewer
Water Public
Architectural Style Ranch
Level or Stories One
Structure Type HardiPlank Type
New Construction No
Construction Status Resale
Schools
Elementary Schools Unity Grove
Middle Schools Locust Grove
High Schools Locust Grove
Others
Senior Community no
Restrictions false
Tax ID 146B02083000
Acceptable Financing Cash, FHA, USDA Loan, VA Loan
Listing Terms Cash, FHA, USDA Loan, VA Loan
Special Listing Condition None
Read Less Info
Want to know what your home might be worth? Contact us for a FREE valuation!

Our team is ready to help you sell your home for the highest possible price ASAP

Bought with Maximum One Realtor Partners






