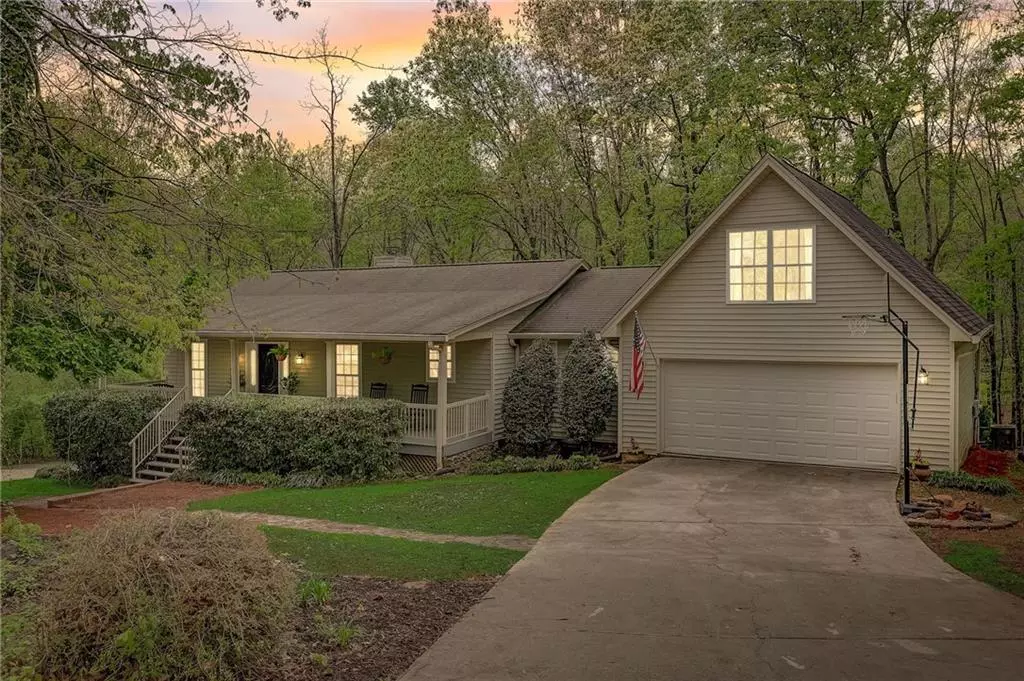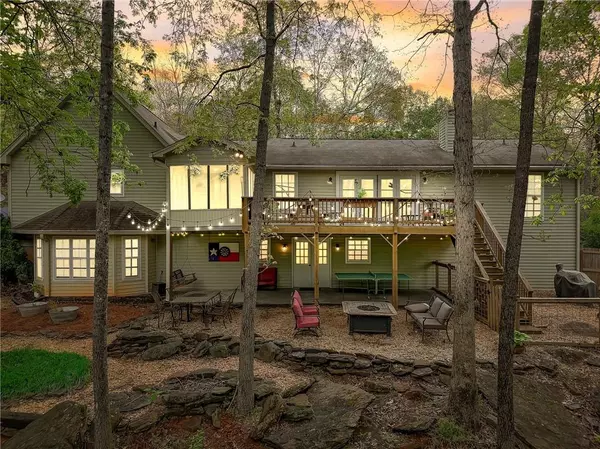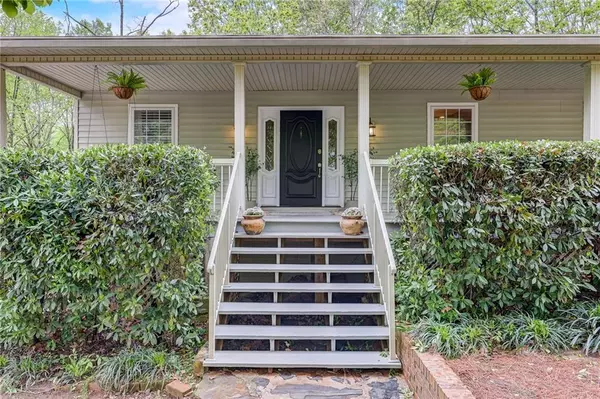$455,000
$450,000
1.1%For more information regarding the value of a property, please contact us for a free consultation.
4 Beds
4 Baths
3,254 SqFt
SOLD DATE : 05/24/2024
Key Details
Sold Price $455,000
Property Type Single Family Home
Sub Type Single Family Residence
Listing Status Sold
Purchase Type For Sale
Square Footage 3,254 sqft
Price per Sqft $139
Subdivision Thornwood
MLS Listing ID 7356061
Sold Date 05/24/24
Style Ranch
Bedrooms 4
Full Baths 4
Construction Status Resale
HOA Y/N No
Originating Board First Multiple Listing Service
Year Built 1994
Annual Tax Amount $6,575
Tax Year 2023
Lot Size 0.650 Acres
Acres 0.65
Property Description
Tucked away on a sprawling wooded lot, this charming ranch-style home offers the perfect blend of tranquility and convenience. The sprawling front porch, expansive back deck & the screened porch adjoining the owner’s suite, promise to elevate your outdoor living experience to new heights. Step inside and discover a spacious and inviting interior. The open concept floor plan seamlessly connects the living, dining, and kitchen, making it ideal for both everyday living and entertaining guests. The modern kitchen showcases a farmhouse sink, elegant quartz countertops, new stainless steel matching appliances, chic tile backsplash, and functional stained open shelving. The main floor is complete with three bedrooms, two full bathrooms, a mudroom, and a spacious laundry room. Upstairs, you'll find a large bonus room with it's own full bathroom and spacious walk-in closet. Head down to the fully finished basement featuring a functional hair salon complete with its own entrance and driveway, a full bathroom, a recreational/living room, an office, and a dedicated boat garage with its own driveway. The basement also boasts enough additional unfinished space for a full gym, workshop and storage. A fenced-in lawn, accessible from the deck, provides an ideal space for children or pets to play safely. With no HOA restrictions, this property presents an enticing opportunity for a second income with its versatile finished basement and private driveway. Whether you envision renting out the basement as a separate living space or establishing a home-based business, the possibilities are endless. The private driveway ensures convenient access for tenants or clients, making it easy to capitalize on this income-generating asset. Don't miss your chance to own this one-of-a-kind retreat!
Location
State GA
County Gwinnett
Lake Name None
Rooms
Bedroom Description Master on Main,Sitting Room,Split Bedroom Plan
Other Rooms Kennel/Dog Run
Basement Boat Door, Driveway Access, Exterior Entry, Finished, Finished Bath, Interior Entry
Main Level Bedrooms 3
Dining Room Separate Dining Room
Interior
Interior Features Entrance Foyer, Walk-In Closet(s)
Heating Central
Cooling Ceiling Fan(s), Central Air
Flooring Carpet, Laminate, Vinyl
Fireplaces Number 1
Fireplaces Type Family Room
Window Features Bay Window(s)
Appliance Dishwasher, Electric Oven
Laundry Laundry Room, Main Level
Exterior
Exterior Feature Rear Stairs, Private Entrance
Garage Driveway, Garage, Garage Door Opener, Garage Faces Front
Garage Spaces 3.0
Fence Back Yard, Wood
Pool None
Community Features None
Utilities Available Cable Available, Electricity Available, Phone Available, Water Available
Waterfront Description None
View Trees/Woods, Water
Roof Type Shingle
Street Surface Asphalt
Accessibility None
Handicap Access None
Porch Covered, Deck, Enclosed, Front Porch, Rear Porch, Screened
Private Pool false
Building
Lot Description Back Yard, Front Yard
Story Three Or More
Foundation Concrete Perimeter
Sewer Septic Tank
Water Public
Architectural Style Ranch
Level or Stories Three Or More
Structure Type Vinyl Siding
New Construction No
Construction Status Resale
Schools
Elementary Schools Mulberry
Middle Schools Dacula
High Schools Dacula
Others
Senior Community no
Restrictions false
Tax ID R2001B031
Special Listing Condition None
Read Less Info
Want to know what your home might be worth? Contact us for a FREE valuation!

Our team is ready to help you sell your home for the highest possible price ASAP

Bought with Keller Williams Realty Atl Partners







