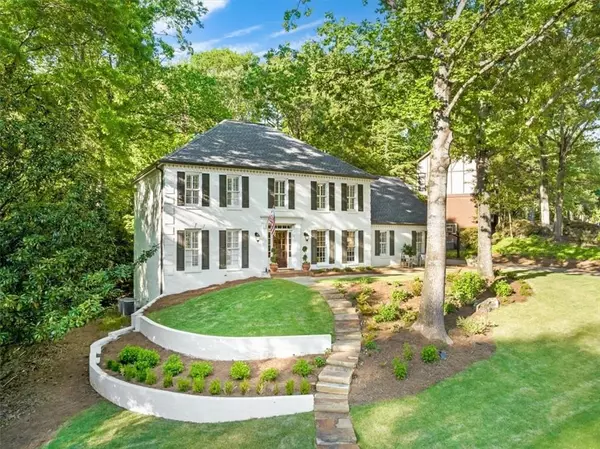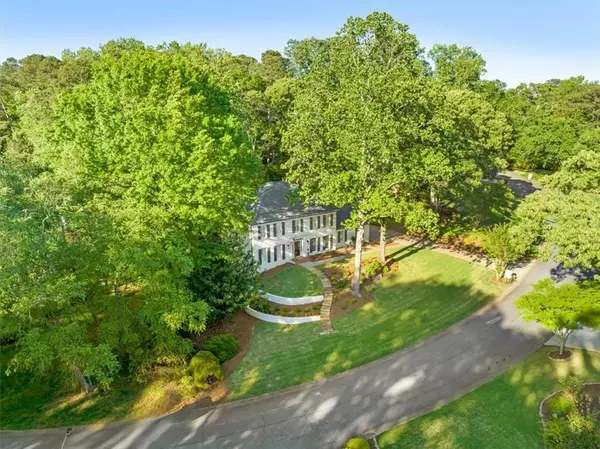$1,205,500
$1,195,000
0.9%For more information regarding the value of a property, please contact us for a free consultation.
5 Beds
4 Baths
4,506 SqFt
SOLD DATE : 05/24/2024
Key Details
Sold Price $1,205,500
Property Type Single Family Home
Sub Type Single Family Residence
Listing Status Sold
Purchase Type For Sale
Square Footage 4,506 sqft
Price per Sqft $267
Subdivision Sibley Forest
MLS Listing ID 7372228
Sold Date 05/24/24
Style Traditional
Bedrooms 5
Full Baths 4
Construction Status Updated/Remodeled
HOA Fees $1,250
HOA Y/N Yes
Originating Board First Multiple Listing Service
Year Built 1981
Annual Tax Amount $8,867
Tax Year 2023
Lot Size 0.477 Acres
Acres 0.477
Property Description
Welcome to 800 Denards Mill nestled in the highly sought-after East Cobb neighborhood of Sibley Forest. This home is walkable to award-winning Sope Creek Elementary, Sope Creek National Forest, is minutes from Truist Park, city of Atlanta and 285/75. This stunning home boasts of five bedrooms and four full bathrooms on almost half an acre+/-. Upon entry you are greeted by a light-filled foyer that gives way to a main level bedroom that is currently being used as an office, a full bath across the hall, a beautiful sitting room and large dining room. The open concept chef's kitchen has a gas Wolf range, a Sub-Zero fridge, and custom white cabinets. The kitchen flows seamlessly into the perfectly proportioned breakfast room which spills into the breathtaking, oversized family room that boasts of cathedral ceilings and a brick fireplace. Upstairs you will discover a spacious primary suite with an ensuite bathroom that includes a shower, a separate soaking tub, dual vanity, and a large walk-in closet. There are three additional bedrooms upstairs as well as an additional bathroom. The fully finished walk out terrace level has a full bathroom, a game room and a large flex space that is currently being used as an in-law suite, but the options are endless. The back yard is an entertainer's dream. The backyard is very private and provides an incredible outdoor living space perfect for grilling, relaxing, having dinner al fresco, or just throwing the baseball.
Location
State GA
County Cobb
Lake Name None
Rooms
Bedroom Description None
Other Rooms None
Basement Daylight, Finished, Finished Bath, Walk-Out Access
Main Level Bedrooms 1
Dining Room Seats 12+, Separate Dining Room
Interior
Interior Features Crown Molding, Entrance Foyer 2 Story, Tray Ceiling(s), Walk-In Closet(s)
Heating Central
Cooling Central Air
Flooring Carpet, Hardwood
Fireplaces Number 1
Fireplaces Type Brick, Family Room, Gas Log, Gas Starter
Window Features None
Appliance Dishwasher, Disposal, Double Oven, Gas Cooktop, Microwave, Refrigerator, Tankless Water Heater
Laundry Laundry Room, Main Level, Mud Room, Sink
Exterior
Exterior Feature Private Yard, Rain Gutters
Garage Driveway, Garage, Garage Door Opener
Garage Spaces 2.0
Fence None
Pool None
Community Features Near Schools, Near Shopping, Near Trails/Greenway, Park, Pickleball, Playground, Pool, Sidewalks, Street Lights, Swim Team, Tennis Court(s)
Utilities Available Cable Available, Electricity Available, Natural Gas Available, Phone Available, Sewer Available
Waterfront Description None
View Trees/Woods
Roof Type Composition
Street Surface Asphalt
Accessibility None
Handicap Access None
Porch Deck
Private Pool false
Building
Lot Description Back Yard, Landscaped
Story Three Or More
Foundation Concrete Perimeter
Sewer Public Sewer
Water Public
Architectural Style Traditional
Level or Stories Three Or More
Structure Type Brick,Brick 3 Sides
New Construction No
Construction Status Updated/Remodeled
Schools
Elementary Schools Sope Creek
Middle Schools East Cobb
High Schools Wheeler
Others
Senior Community no
Restrictions true
Tax ID 17104100120
Financing no
Special Listing Condition None
Read Less Info
Want to know what your home might be worth? Contact us for a FREE valuation!

Our team is ready to help you sell your home for the highest possible price ASAP

Bought with EXP Realty, LLC.







