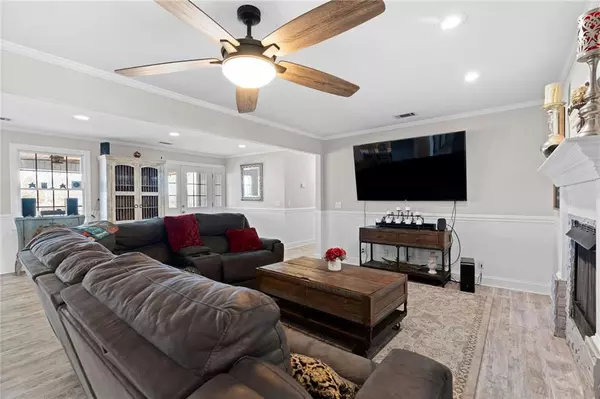$660,000
$670,000
1.5%For more information regarding the value of a property, please contact us for a free consultation.
5 Beds
3.5 Baths
3,440 SqFt
SOLD DATE : 05/17/2024
Key Details
Sold Price $660,000
Property Type Single Family Home
Sub Type Single Family Residence
Listing Status Sold
Purchase Type For Sale
Square Footage 3,440 sqft
Price per Sqft $191
MLS Listing ID 7333123
Sold Date 05/17/24
Style Country
Bedrooms 5
Full Baths 3
Half Baths 1
Construction Status Resale
HOA Y/N No
Originating Board First Multiple Listing Service
Year Built 1974
Annual Tax Amount $3,017
Tax Year 2023
Lot Size 13.320 Acres
Acres 13.32
Property Description
Beautiful 13+ acre ranch over a finished basement nestled in the southern charmed countryside of Calhoun. This home features a large open great room, separate dining room, and a gorgeous kitchen with vintage stove, farmhouse sink, newly installed quartz counters with breakfast bar and a walk-in pantry. Master suite features an updated spa style bath with soaking tub and tile walk-in shower, walk-in closet and private screen porch. Additionally on the main floor is a full in-law suite, 2 secondary bedrooms and a sunroom off the back. Head downstairs to find a game room area, 2 additional bedrooms, another full bath, and a storage room/storm shelter. Entertain and enjoy the outdoors on the front back or sides with all the porches and patio areas you could want and plenty of room for all your tools and toys in any of the 3 workshops/sheds, 2 of which come with power. Gorgeous property and beautiful views in the countryside but only minutes from town and 1-75.
Location
State GA
County Gordon
Lake Name None
Rooms
Bedroom Description In-Law Floorplan,Master on Main,Roommate Floor Plan
Other Rooms Garage(s), RV/Boat Storage
Basement Daylight, Exterior Entry, Finished, Finished Bath, Full
Main Level Bedrooms 3
Dining Room Separate Dining Room
Interior
Interior Features Double Vanity, High Speed Internet, Walk-In Closet(s)
Heating Forced Air, Natural Gas, Zoned
Cooling Ceiling Fan(s), Central Air
Flooring Hardwood
Fireplaces Number 1
Fireplaces Type Family Room, Gas Log
Window Features Double Pane Windows
Appliance Dishwasher, Gas Range, Tankless Water Heater
Laundry Laundry Room, Main Level
Exterior
Exterior Feature Private Yard, Storage, Private Entrance
Parking Features Detached, Driveway, Garage, Kitchen Level, RV Access/Parking
Garage Spaces 3.0
Fence Back Yard, Front Yard
Pool None
Community Features None
Utilities Available Cable Available, Electricity Available, Natural Gas Available, Phone Available, Water Available
Waterfront Description None
View Other
Roof Type Metal
Street Surface Asphalt
Accessibility Accessible Approach with Ramp, Accessible Bedroom, Accessible Doors, Accessible Full Bath, Grip-Accessible Features
Handicap Access Accessible Approach with Ramp, Accessible Bedroom, Accessible Doors, Accessible Full Bath, Grip-Accessible Features
Porch Covered, Deck, Enclosed, Front Porch, Patio, Side Porch
Total Parking Spaces 3
Private Pool false
Building
Lot Description Back Yard, Front Yard
Story One
Foundation Block
Sewer Septic Tank
Water Public
Architectural Style Country
Level or Stories One
Structure Type Other
New Construction No
Construction Status Resale
Schools
Elementary Schools Sonoraville
Middle Schools Gordon - Other
High Schools Sonoraville
Others
Senior Community no
Restrictions false
Tax ID 067 187
Special Listing Condition None
Read Less Info
Want to know what your home might be worth? Contact us for a FREE valuation!

Our team is ready to help you sell your home for the highest possible price ASAP

Bought with EXP Realty, LLC.






