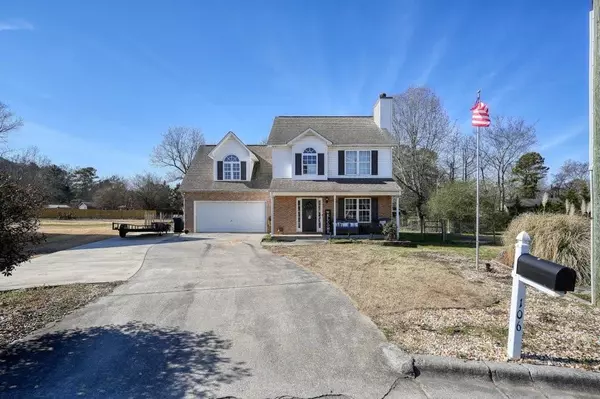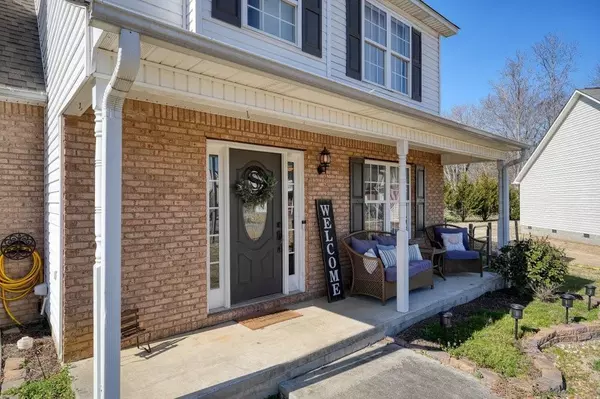$299,500
$296,500
1.0%For more information regarding the value of a property, please contact us for a free consultation.
4 Beds
2.5 Baths
1,806 SqFt
SOLD DATE : 05/15/2024
Key Details
Sold Price $299,500
Property Type Single Family Home
Sub Type Single Family Residence
Listing Status Sold
Purchase Type For Sale
Square Footage 1,806 sqft
Price per Sqft $165
Subdivision Summerfield
MLS Listing ID 7352281
Sold Date 05/15/24
Style Traditional
Bedrooms 4
Full Baths 2
Half Baths 1
Construction Status Resale
HOA Y/N No
Originating Board First Multiple Listing Service
Year Built 2002
Annual Tax Amount $3,000
Tax Year 2023
Lot Size 0.270 Acres
Acres 0.27
Property Description
SELLER OFFERING A CREDIT TOWARD PAINT OR CLOSING COSTS!! Welcome to your DREAM HOME! This stunning 4-bedroom haven boasts an array of upgrades, perfectly nestled in a prime location close to the highway and shopping centers! This home offers four generously sized bedrooms, providing ample space for rest and relaxation. Whether you're unwinding in the master suite or hosting guests in the guest bedrooms, comfort is never compromised. Channel your inner chef in the kitchen, equipped with stainless steel appliances, granite countertops, and custom cabinetry. Step outside into your own private oasis, The expansive fenced backyard offers plenty of room for outdoor activities and gatherings. Enjoy summer barbecues, playtime with pets, or simply bask in the tranquility of nature. Situated just MINUTES away from the highway and shopping centers, this home offers unparalleled convenience. Enjoy easy access to the highway for effortless commuting and indulge in a variety of retail and dining options nearby. Don't miss out on the opportunity to make this exceptional property your own! Schedule a showing today and experience the epitome of modern living combined with convenience and comfort!!!
Location
State GA
County Gordon
Lake Name None
Rooms
Bedroom Description Other
Other Rooms Outbuilding, Outdoor Kitchen, Pergola, Shed(s)
Basement None
Dining Room Separate Dining Room
Interior
Interior Features Other
Heating Central
Cooling Central Air
Flooring Other
Fireplaces Number 1
Fireplaces Type Family Room
Window Features None
Appliance Dishwasher, Dryer, Microwave, Refrigerator, Washer
Laundry In Kitchen
Exterior
Exterior Feature Storage
Parking Features Driveway, Garage, Garage Door Opener, Garage Faces Front
Garage Spaces 2.0
Fence Back Yard
Pool None
Community Features None
Utilities Available Cable Available, Electricity Available, Sewer Available, Underground Utilities, Water Available
Waterfront Description None
View Other
Roof Type Composition
Street Surface None
Accessibility None
Handicap Access None
Porch Front Porch
Private Pool false
Building
Lot Description Back Yard, Cleared, Cul-De-Sac
Story Two
Foundation Slab
Sewer Public Sewer
Water Public
Architectural Style Traditional
Level or Stories Two
Structure Type Vinyl Siding
New Construction No
Construction Status Resale
Schools
Elementary Schools Calhoun
Middle Schools Calhoun
High Schools Calhoun
Others
Senior Community no
Restrictions false
Tax ID C56A 209
Special Listing Condition None
Read Less Info
Want to know what your home might be worth? Contact us for a FREE valuation!

Our team is ready to help you sell your home for the highest possible price ASAP

Bought with Hardy Realty and Development Company






