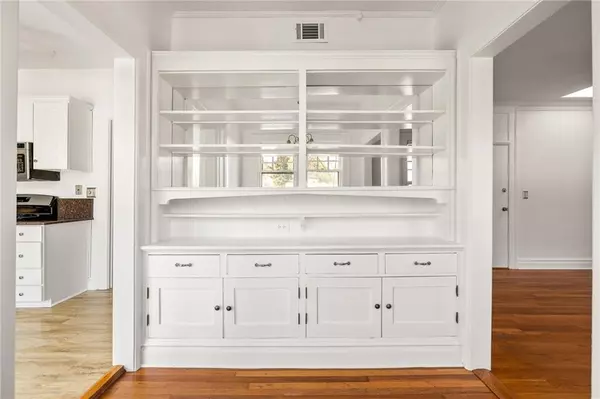$343,000
$349,000
1.7%For more information regarding the value of a property, please contact us for a free consultation.
2 Beds
1 Bath
1,044 SqFt
SOLD DATE : 05/01/2024
Key Details
Sold Price $343,000
Property Type Condo
Sub Type Condominium
Listing Status Sold
Purchase Type For Sale
Square Footage 1,044 sqft
Price per Sqft $328
Subdivision Druid Place
MLS Listing ID 7357827
Sold Date 05/01/24
Style Mid-Rise (up to 5 stories)
Bedrooms 2
Full Baths 1
Construction Status Resale
HOA Fees $350
HOA Y/N Yes
Originating Board First Multiple Listing Service
Year Built 1922
Annual Tax Amount $1,745
Tax Year 2023
Lot Size 553 Sqft
Acres 0.0127
Property Description
Lovely light filled Candler Park/Poncey-Highlands condo in the heart of it all! Just a stones throw from Freedom Trail on Moreland Ave. This top floor unit has plenty of privacy and lots of vintage charm throughout. Originally built in the 20's, this condo still has many traces of its historic past - original hardwood floors, large built in hutch, wood closet, and just replaced floor to ceiling picture windows. New additions include a Nest thermostat and a brand new roof installed for entire building in April 2022 by a proactive and well run HOA. This 2 bedroom, 1 bathroom unit features a large primary bedroom and smaller second bedroom/office. It also has a large living room with a new skylight and separate dining nook. The unit comes with a designated storage unit downstairs, communal washers and dryers in the basement, and off street parking in the back of the building with negotiable inclusion of a Level 2 electric vehicle charger. HOA rental restrictions prohibit short term rentals and encourage owner occupied units and a sense of community. Druid Place Condominiums are only a short walk/drive to Virginia Highlands, Candler Park, Little Five Points, Inman Park with Freedom Park half a block away connecting to the Beltline, Ponce City Market, Piedmont Park and more! Convenient to Emory and a short walk to the farmer's market at the Carter Center! Location, location, location!
Location
State GA
County Dekalb
Lake Name None
Rooms
Bedroom Description Other
Other Rooms None
Basement None
Main Level Bedrooms 2
Dining Room Butlers Pantry, Separate Dining Room
Interior
Interior Features Bookcases
Heating Central, Natural Gas
Cooling Central Air
Flooring Hardwood
Fireplaces Type None
Window Features Wood Frames
Appliance Dishwasher, Gas Oven, Gas Range, Microwave, Refrigerator
Laundry Common Area, In Basement
Exterior
Exterior Feature Other, Private Entrance
Parking Features Parking Lot
Fence None
Pool None
Community Features Homeowners Assoc, Near Public Transport, Near Shopping, Near Trails/Greenway, Public Transportation, Sidewalks, Street Lights
Utilities Available Cable Available
Waterfront Description None
View City
Roof Type Other
Street Surface None
Accessibility None
Handicap Access None
Porch None
Total Parking Spaces 2
Private Pool false
Building
Lot Description Landscaped, Level
Story One
Foundation Slab
Sewer Public Sewer
Water Public
Architectural Style Mid-Rise (up to 5 stories)
Level or Stories One
Structure Type Brick 4 Sides
New Construction No
Construction Status Resale
Schools
Elementary Schools Mary Lin
Middle Schools David T Howard
High Schools Midtown
Others
HOA Fee Include Gas,Insurance,Maintenance Structure,Maintenance Grounds,Pest Control,Termite,Trash,Water
Senior Community no
Restrictions true
Tax ID 15 240 05 011
Ownership Condominium
Acceptable Financing Cash, Conventional
Listing Terms Cash, Conventional
Financing no
Special Listing Condition None
Read Less Info
Want to know what your home might be worth? Contact us for a FREE valuation!

Our team is ready to help you sell your home for the highest possible price ASAP

Bought with EXP Realty, LLC.






