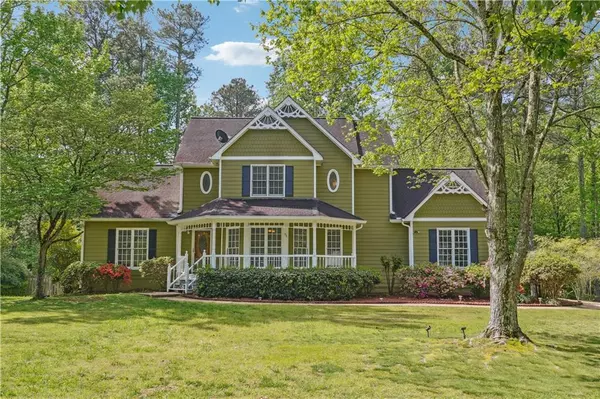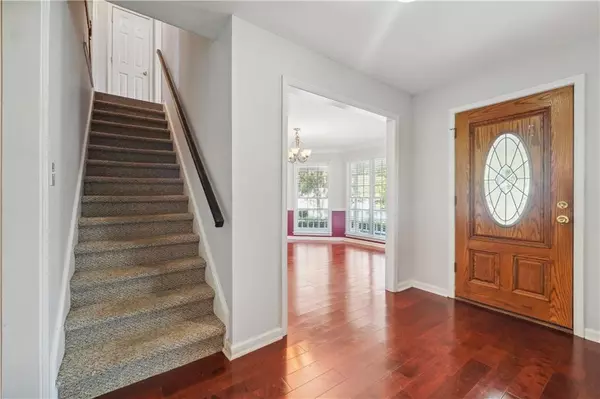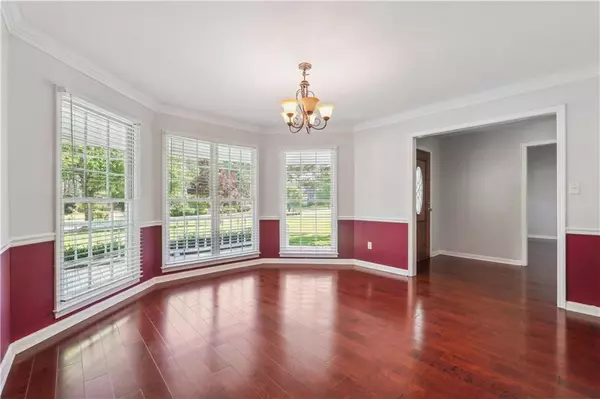$410,000
$420,000
2.4%For more information regarding the value of a property, please contact us for a free consultation.
3 Beds
3.5 Baths
3,462 SqFt
SOLD DATE : 05/13/2024
Key Details
Sold Price $410,000
Property Type Single Family Home
Sub Type Single Family Residence
Listing Status Sold
Purchase Type For Sale
Square Footage 3,462 sqft
Price per Sqft $118
Subdivision Willowick
MLS Listing ID 7371927
Sold Date 05/13/24
Style Victorian
Bedrooms 3
Full Baths 3
Half Baths 1
Construction Status Resale
HOA Y/N No
Originating Board First Multiple Listing Service
Year Built 1992
Annual Tax Amount $1,737
Tax Year 2023
Lot Size 1.080 Acres
Acres 1.08
Property Description
Welcome to this stunning Victorian-style home, perfectly blending charm and elegance! As you approach, you'll be greeted by the inviting wraparound porch, perfect for sipping morning coffee or enjoying evening cocktails.
Upon entering, you'll be impressed by the spacious great room, boasting a cozy brick fireplace and soaring ceilings. The adjacent, spacious formal dining room is ideal for hosting dinner parties and special occasions.
The chef's kitchen is a true showstopper, featuring refinished cabinets, a large pantry, and an oversized breakfast area with sliding doors to your own sunroom where you can overlook the sprawling 1-acre lot.
The master suite, located on the second floor, offers a tranquil retreat with a deep trey ceiling, double vanities, a garden tub, and a separate shower.
The basement offers 2 finished rooms, perfect for a home office, playroom, or home gym. With its picturesque setting and abundance of amenities, this home is the perfect haven for those seeking a peaceful and luxurious lifestyle.
Location
State GA
County Paulding
Lake Name None
Rooms
Bedroom Description Oversized Master
Other Rooms Outbuilding
Basement Exterior Entry, Finished, Full, Interior Entry
Dining Room Separate Dining Room
Interior
Interior Features Entrance Foyer, Entrance Foyer 2 Story, High Speed Internet, His and Hers Closets, Tray Ceiling(s), Walk-In Closet(s)
Heating Forced Air, Natural Gas
Cooling Central Air
Flooring Carpet, Hardwood, Sustainable
Fireplaces Number 1
Fireplaces Type Factory Built, Family Room
Window Features Insulated Windows
Appliance Electric Range, Microwave
Laundry Laundry Room, Main Level
Exterior
Exterior Feature Garden
Garage Carport, Garage, Garage Door Opener, Level Driveway
Garage Spaces 2.0
Fence None
Pool None
Community Features Near Schools, Near Shopping, Sidewalks
Utilities Available None
Waterfront Description None
View Other
Roof Type Shingle
Street Surface Paved
Accessibility None
Handicap Access None
Porch Deck, Front Porch, Patio, Wrap Around
Private Pool false
Building
Lot Description Level
Story One and One Half
Foundation Block
Sewer Septic Tank
Water Public
Architectural Style Victorian
Level or Stories One and One Half
Structure Type Frame
New Construction No
Construction Status Resale
Schools
Elementary Schools Hal Hutchens
Middle Schools Irma C. Austin
High Schools Hiram
Others
Senior Community no
Restrictions false
Tax ID 028902
Special Listing Condition None
Read Less Info
Want to know what your home might be worth? Contact us for a FREE valuation!

Our team is ready to help you sell your home for the highest possible price ASAP

Bought with Keller Williams Rlty Consultants







