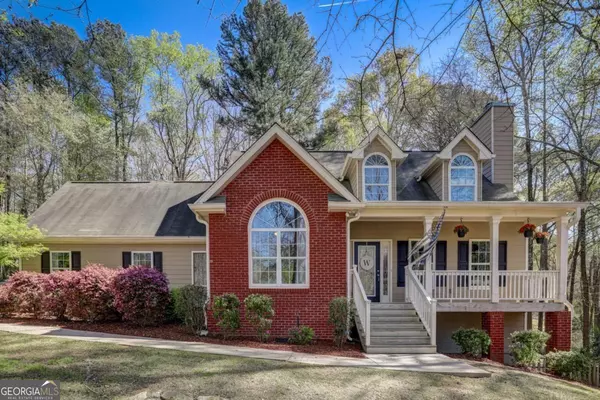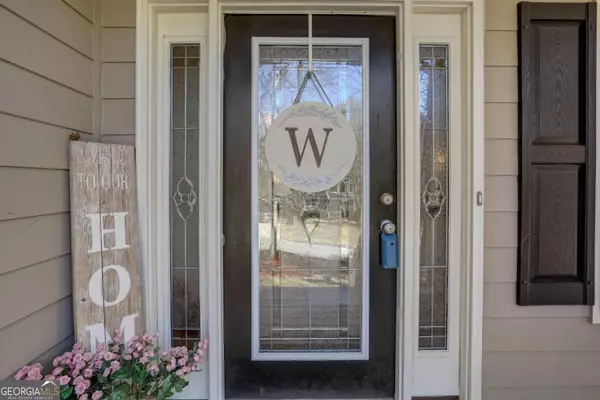$430,000
$439,900
2.3%For more information regarding the value of a property, please contact us for a free consultation.
3 Beds
2.5 Baths
2,860 SqFt
SOLD DATE : 05/13/2024
Key Details
Sold Price $430,000
Property Type Single Family Home
Sub Type Single Family Residence
Listing Status Sold
Purchase Type For Sale
Square Footage 2,860 sqft
Price per Sqft $150
Subdivision Stewart Manor
MLS Listing ID 10274353
Sold Date 05/13/24
Style Cape Cod
Bedrooms 3
Full Baths 2
Half Baths 1
HOA Y/N No
Originating Board Georgia MLS 2
Year Built 2016
Annual Tax Amount $5,069
Tax Year 2023
Lot Size 1.000 Acres
Acres 1.0
Lot Dimensions 1
Property Description
This well-maintained home on a basement is nestled on a private, 1 acre lot in the Youth/Walnut Grove school district. With 3 bedrooms, 2.5 bathrooms, generous living spaces, and stylish finishes, you'll enjoy a perfect setting for relaxing and entertaining. Beautiful brick accents on the front of the home lead you to the rocking chair porch. 2-story foyer entrance with stunning hardwood floors that flow from the foyer to the kitchen, dining, and laundry. Enjoy gatherings in the cozy living room graced by a tiled fireplace and the separate formal dining room. Spacious eat-in kitchen features a large breakfast area with a bay window, granite countertops, shaker style cabinets, tiled backsplash, under cabinet lighting, and stainless-steel appliances. An extensive family room, den, or rec room with French doors that lead to the driveway. The owner's suite is located on the main level and features a beautiful arched window, vaulted ceiling, double vanities, separate tub and tiled shower, and a walk-in closet. Upstairs there are 2 bedrooms with a shared bathroom and 2 very large bonus rooms! Large back deck overlooks the private, wooded backyard. All of this sits on a full unfinished basement, space and storage is not lacking here!
Location
State GA
County Walton
Rooms
Basement Daylight, Exterior Entry, Interior Entry, Unfinished
Dining Room Separate Room
Interior
Interior Features Double Vanity, Master On Main Level, Separate Shower, Soaking Tub, Tile Bath, Entrance Foyer, Vaulted Ceiling(s), Walk-In Closet(s)
Heating Central, Forced Air
Cooling Central Air, Electric
Flooring Carpet, Hardwood, Tile
Fireplaces Number 1
Fireplaces Type Factory Built, Living Room
Fireplace Yes
Appliance Dishwasher, Microwave, Oven/Range (Combo), Stainless Steel Appliance(s)
Laundry In Hall
Exterior
Parking Features Attached, Garage, Garage Door Opener, Kitchen Level, Side/Rear Entrance
Garage Spaces 2.0
Fence Back Yard, Fenced
Community Features None
Utilities Available Cable Available, Electricity Available, High Speed Internet
View Y/N No
Roof Type Composition
Total Parking Spaces 2
Garage Yes
Private Pool No
Building
Lot Description Private, Sloped
Faces Highway 78 E towards Monroe. Turn right onto Highway 81 S. Take a left onto Youth Jersey Road continue straight around the roundabout. Turn left onto Stewart Road. Turn right on Briscoe Drive into Stewart Manor. 3410 Briscoe Drive is the first house on the right, welcome home!
Sewer Septic Tank
Water Public
Structure Type Brick,Concrete
New Construction No
Schools
Elementary Schools Youth
Middle Schools Youth Middle
High Schools Walnut Grove
Others
HOA Fee Include None
Tax ID N063E043
Special Listing Condition Resale
Read Less Info
Want to know what your home might be worth? Contact us for a FREE valuation!

Our team is ready to help you sell your home for the highest possible price ASAP

© 2025 Georgia Multiple Listing Service. All Rights Reserved.






