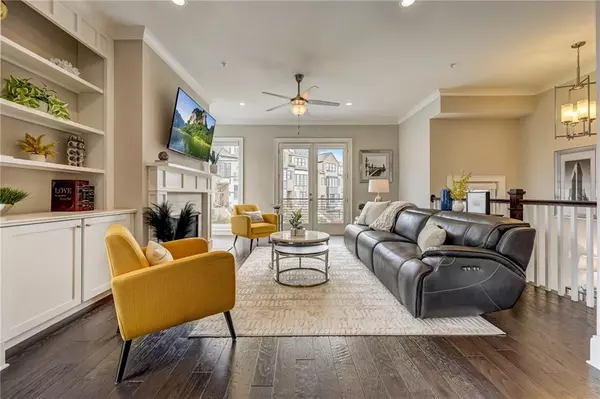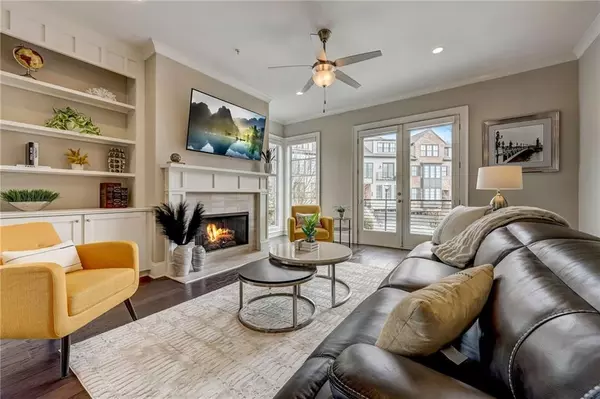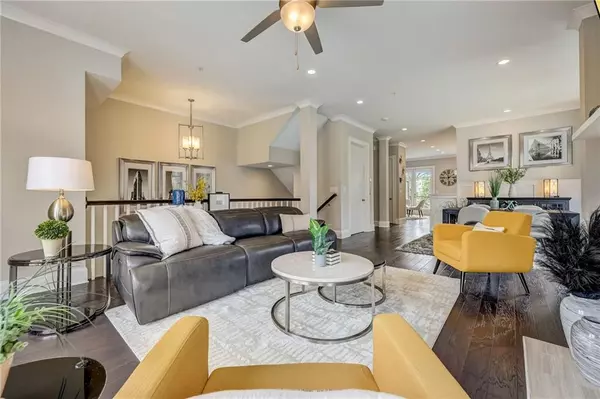$869,500
$865,000
0.5%For more information regarding the value of a property, please contact us for a free consultation.
4 Beds
4.5 Baths
3,990 SqFt
SOLD DATE : 05/03/2024
Key Details
Sold Price $869,500
Property Type Townhouse
Sub Type Townhouse
Listing Status Sold
Purchase Type For Sale
Square Footage 3,990 sqft
Price per Sqft $217
Subdivision Gates At Ivy Walk
MLS Listing ID 7353605
Sold Date 05/03/24
Style Contemporary,Townhouse,Modern
Bedrooms 4
Full Baths 4
Half Baths 1
Construction Status Resale
HOA Fees $475
HOA Y/N Yes
Originating Board First Multiple Listing Service
Year Built 2016
Annual Tax Amount $7,417
Tax Year 2023
Lot Size 1,219 Sqft
Acres 0.028
Property Description
Breathtaking corner townhome with luxury fixtures and features throughout! Second floor living space has tons of natural light, gorgeous hardwood floors, and open concept spaces. Living room features built-ins and huge floor to ceiling windows as well as access to a Juliette balcony. Entertain friends in the formal dining room or impress them with your cooking skills in the bright and open kitchen featuring a large island with seating, quartz counters, soft close drawers, tile backsplash, stainless steel appliances including an LG Smart InstaView fridge, double oven, and breakfast room with back patio access for meal al fresco! Enjoy the third floor owner's suite with floor to ceiling windows and lots of space. Spa-like en-suite bath has dual vanities, pedestal tub, extra-large frameless glass shower with bench, HUGE walk-in closet, and laundry room access. Secondary bedroom on this level has its own en-suite bath with custom tiled shower/tub combo. More space on the 1st level with a bedroom and full bath, huge space for an exercise room, playroom, home office, man cave, you name it! Looking for even more space to spread out? Don't miss the fourth floor open room with a stone accent wall and endless possibilities. Enjoy indoor/outdoor living with sliding doors to the rooftop deck! Easily access all floors with your own personal elevator. As if the balconies and rooftop deck weren't enough outdoor space, you also have a private covered patio and green space out back. Hunter Douglas motorized blinds, tiled showers to the ceiling, accent walls, and more upgrades. Experience the close-to-everything lifestyle being just minutes to all of vibrant Smyrna's activities including shopping and dining at West Village and enjoying nature on the Silver Comet Trail. All of this and a stress free commute with easy access to freeways, the airport and Truist Park. Book your tour and come see today!
Location
State GA
County Cobb
Lake Name None
Rooms
Bedroom Description Oversized Master,Roommate Floor Plan,Sitting Room
Other Rooms None
Basement Exterior Entry, Finished, Finished Bath, Partial
Dining Room Open Concept, Seats 12+
Interior
Interior Features Bookcases, Crown Molding, Double Vanity, Elevator, Entrance Foyer, His and Hers Closets, Smart Home, Walk-In Closet(s), Other
Heating Central, Forced Air
Cooling Ceiling Fan(s), Central Air, Zoned
Flooring Ceramic Tile, Hardwood
Fireplaces Number 1
Fireplaces Type Family Room, Gas Log, Gas Starter
Window Features Double Pane Windows,Insulated Windows
Appliance Dishwasher, Disposal, Double Oven, Electric Water Heater, ENERGY STAR Qualified Appliances, Gas Cooktop, Gas Range, Microwave, Range Hood, Refrigerator
Laundry Laundry Room, Sink, Upper Level
Exterior
Exterior Feature Balcony, Courtyard, Private Yard, Other
Garage Attached, Garage, Garage Door Opener, Garage Faces Front, Level Driveway
Garage Spaces 2.0
Fence Back Yard, Privacy
Pool None
Community Features Gated, Homeowners Assoc, Near Schools, Near Shopping, Near Trails/Greenway
Utilities Available Cable Available, Electricity Available, Natural Gas Available, Phone Available, Sewer Available, Underground Utilities, Water Available
Waterfront Description None
View City, Other
Roof Type Composition,Shingle
Street Surface Concrete,Paved
Accessibility Accessible Elevator Installed
Handicap Access Accessible Elevator Installed
Porch Covered, Deck, Front Porch, Patio, Rear Porch, Rooftop
Private Pool false
Building
Lot Description Back Yard, Corner Lot, Landscaped, Level
Story Three Or More
Foundation Slab
Sewer Public Sewer
Water Public
Architectural Style Contemporary, Townhouse, Modern
Level or Stories Three Or More
Structure Type Brick 4 Sides,Cement Siding,HardiPlank Type
New Construction No
Construction Status Resale
Schools
Elementary Schools Nickajack
Middle Schools Campbell
High Schools Campbell
Others
HOA Fee Include Maintenance Structure,Maintenance Grounds,Reserve Fund
Senior Community no
Restrictions true
Tax ID 17074800820
Ownership Fee Simple
Financing no
Special Listing Condition None
Read Less Info
Want to know what your home might be worth? Contact us for a FREE valuation!

Our team is ready to help you sell your home for the highest possible price ASAP

Bought with Watkins Real Estate Associates







