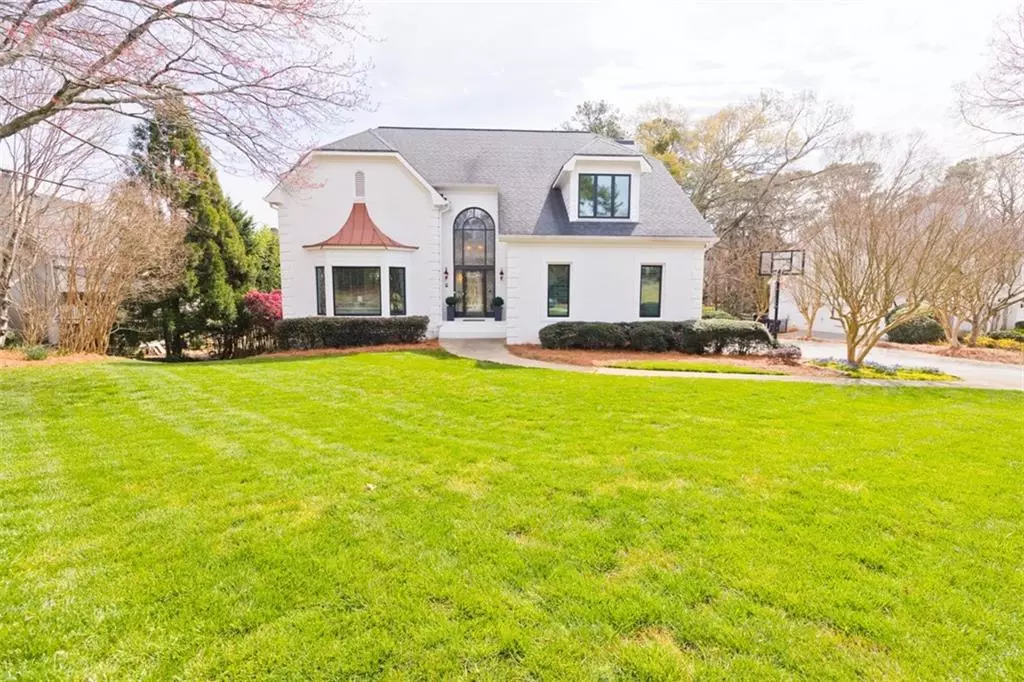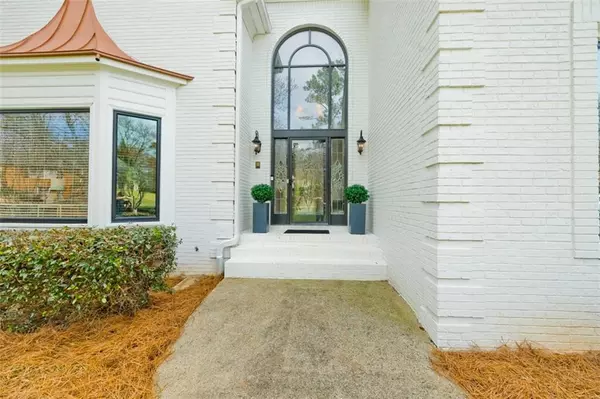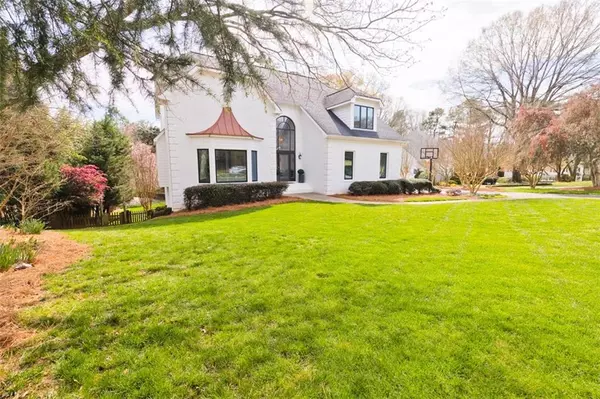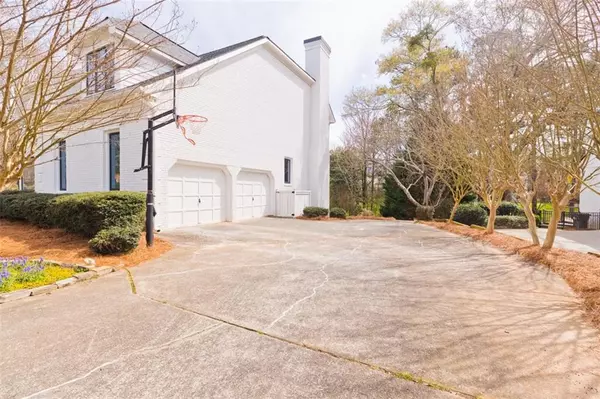$890,000
$890,000
For more information regarding the value of a property, please contact us for a free consultation.
4 Beds
3.5 Baths
3,932 SqFt
SOLD DATE : 05/02/2024
Key Details
Sold Price $890,000
Property Type Single Family Home
Sub Type Single Family Residence
Listing Status Sold
Purchase Type For Sale
Square Footage 3,932 sqft
Price per Sqft $226
Subdivision Sibley Forest
MLS Listing ID 7351969
Sold Date 05/02/24
Style Traditional
Bedrooms 4
Full Baths 3
Half Baths 1
Construction Status Resale
HOA Fees $1,330
HOA Y/N Yes
Originating Board First Multiple Listing Service
Year Built 1986
Annual Tax Amount $4,044
Tax Year 2023
Lot Size 0.456 Acres
Acres 0.4564
Property Description
Welcome to 890 Birds Mill in the highly sought-after Sibley Forest neighborhood. Step inside this meticulously maintained home boasting four spacious bedrooms, three and a half baths, and a light-filled interior that radiates warmth and comfort. Immerse yourself in the charm of 9-foot ceilings on the main level, complemented by an open floor plan designed for effortless entertaining and everyday living. Large, finished basement with plenty of unfinished space to convert to the basement of your dreams. All new windows and freshly painted inside and out. Enjoy the deck and pergola as you overlook the large, flat backyard, perfect for gatherings or gardening.
Enjoy the benefits of the fantastic swim-tennis community amenities, including six tennis courts, a large pool, a playground, a clubhouse for gatherings, and walking paths leading directly to Sope Creek Elementary, recognized as a National Blue Ribbon School. Plus, Wheeler High School's prestigious #2 ranked STEM program in the country! Situated adjacent to the National Recreation Area, providing access to scenic hiking and biking trails right at your doorstep. Minutes to Truist Park, 285/75, Cumberland Corridor, and tons of shopping and dining.
Location
State GA
County Cobb
Lake Name None
Rooms
Bedroom Description Oversized Master,Sitting Room
Other Rooms None
Basement Daylight, Exterior Entry, Finished, Interior Entry
Dining Room Open Concept, Seats 12+
Interior
Interior Features Bookcases, Disappearing Attic Stairs, Double Vanity, Entrance Foyer 2 Story, High Ceilings 9 ft Main, High Ceilings 9 ft Upper, His and Hers Closets, Walk-In Closet(s)
Heating Central
Cooling Central Air
Flooring Carpet, Ceramic Tile, Hardwood
Fireplaces Number 1
Fireplaces Type None
Window Features Insulated Windows
Appliance Dishwasher, Disposal, Double Oven, Gas Cooktop, Microwave
Laundry Main Level
Exterior
Exterior Feature Rain Gutters, Rear Stairs, Private Entrance
Garage Driveway, Garage
Garage Spaces 2.0
Fence Back Yard
Pool None
Community Features Clubhouse, Homeowners Assoc, Near Schools, Near Shopping, Near Trails/Greenway, Park, Playground, Pool, Sidewalks, Street Lights, Swim Team, Tennis Court(s)
Utilities Available Cable Available, Electricity Available, Natural Gas Available, Phone Available, Sewer Available, Underground Utilities, Water Available
Waterfront Description None
View Trees/Woods, Other
Roof Type Composition
Street Surface None
Accessibility None
Handicap Access None
Porch Covered, Deck
Total Parking Spaces 2
Private Pool false
Building
Lot Description Back Yard, Front Yard, Landscaped, Level
Story Two
Foundation None
Sewer Public Sewer
Water Public
Architectural Style Traditional
Level or Stories Two
Structure Type Brick 3 Sides,HardiPlank Type
New Construction No
Construction Status Resale
Schools
Elementary Schools Sope Creek
Middle Schools East Cobb
High Schools Wheeler
Others
Senior Community no
Restrictions true
Tax ID 17104800360
Acceptable Financing Assumable
Listing Terms Assumable
Special Listing Condition None
Read Less Info
Want to know what your home might be worth? Contact us for a FREE valuation!

Our team is ready to help you sell your home for the highest possible price ASAP

Bought with Harry Norman Realtors







