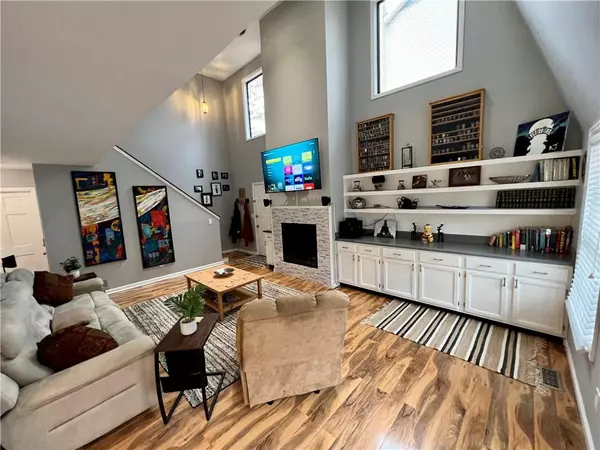$360,000
$365,000
1.4%For more information regarding the value of a property, please contact us for a free consultation.
3 Beds
2 Baths
1,820 SqFt
SOLD DATE : 05/03/2024
Key Details
Sold Price $360,000
Property Type Townhouse
Sub Type Townhouse
Listing Status Sold
Purchase Type For Sale
Square Footage 1,820 sqft
Price per Sqft $197
Subdivision Shallowford Woods Townhomes
MLS Listing ID 7344158
Sold Date 05/03/24
Style Townhouse,Traditional,Other
Bedrooms 3
Full Baths 2
Construction Status Resale
HOA Fees $150
HOA Y/N Yes
Originating Board First Multiple Listing Service
Year Built 1985
Annual Tax Amount $2,731
Tax Year 2023
Lot Size 4,356 Sqft
Acres 0.1
Property Description
Hurry over to your dream home, a beautiful 3-bedroom, 2-bathroom townhouse that shines bright with charm and upgrades, nestled within a tranquil neighborhood! This home welcomes you with an open layout that feels spacious and inviting. Enjoy the convenience of a main-level master bedroom, making your daily routine a breeze. Above, a vast loft overlooks a cozy family room, complete with a fireplace, built-in shelves, and soaring ceilings. Two bedrooms upstairs comes with their own Jack and Jill bathroom, offering privacy and comfort. Step onto gorgeous hardwood floors that flow throughout the main level, leading you to an updated kitchen adorned with sleek granite countertops. The master bathroom has been refreshed with newer tiles and cabinets, creating a spa-like retreat. The convenience of a 2-car garage includes ample storage space for all your needs, and a recently finished room with a half bathroom placed in the basement, ideal for a gym, workout room, or as a guest room. Outside, a large deck awaits. Located just minutes from I-285, you're a stone's throw away from Perimeter Mall's shopping and dining options. Enjoy the quiet life with a low HOA fees, all with the benefits of top-rated schools. Showings by appointment only and are first available March 2nd!
Location
State GA
County Dekalb
Lake Name None
Rooms
Bedroom Description Master on Main,Roommate Floor Plan,Other
Other Rooms Garage(s), Workshop, Other
Basement Full, Other
Main Level Bedrooms 1
Dining Room Open Concept, Other
Interior
Interior Features Bookcases, High Ceilings 9 ft Main, Walk-In Closet(s), Other
Heating Central
Cooling Ceiling Fan(s), Central Air
Flooring Hardwood, Other
Fireplaces Number 1
Fireplaces Type Factory Built, Family Room, Gas Starter
Window Features Insulated Windows
Appliance Dishwasher, Dryer, Electric Oven, Microwave, Refrigerator, Washer, Other
Laundry Common Area, In Hall, Other
Exterior
Exterior Feature Balcony, Permeable Paving
Parking Features Attached, Garage
Garage Spaces 2.0
Fence None
Pool None
Community Features None
Utilities Available Cable Available, Electricity Available, Water Available, Other
Waterfront Description None
View City, Other
Roof Type Shingle
Street Surface Paved
Accessibility None
Handicap Access None
Porch Rear Porch, Rooftop
Private Pool false
Building
Lot Description Back Yard, Creek On Lot, Landscaped, Wooded, Other
Story Two
Foundation Slab
Sewer Public Sewer
Water Public
Architectural Style Townhouse, Traditional, Other
Level or Stories Two
Structure Type Other
New Construction No
Construction Status Resale
Schools
Elementary Schools Huntley Hills
Middle Schools Chamblee
High Schools Chamblee Charter
Others
Senior Community no
Restrictions false
Tax ID 18 333 02 027
Ownership Fee Simple
Acceptable Financing Cash, Conventional
Listing Terms Cash, Conventional
Financing no
Special Listing Condition None
Read Less Info
Want to know what your home might be worth? Contact us for a FREE valuation!

Our team is ready to help you sell your home for the highest possible price ASAP

Bought with Keller Williams Realty Atlanta Partners






