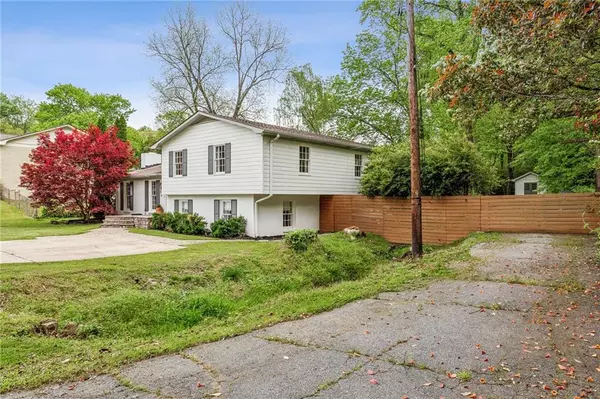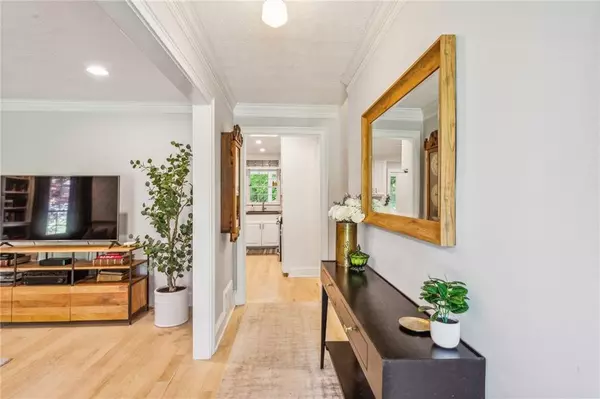$450,000
$449,900
For more information regarding the value of a property, please contact us for a free consultation.
3 Beds
2 Baths
2,379 SqFt
SOLD DATE : 05/03/2024
Key Details
Sold Price $450,000
Property Type Single Family Home
Sub Type Single Family Residence
Listing Status Sold
Purchase Type For Sale
Square Footage 2,379 sqft
Price per Sqft $189
Subdivision Addison Heights
MLS Listing ID 7371234
Sold Date 05/03/24
Style Traditional,Other
Bedrooms 3
Full Baths 2
Construction Status Resale
HOA Y/N No
Originating Board First Multiple Listing Service
Year Built 1971
Annual Tax Amount $4,751
Tax Year 2023
Lot Size 10,280 Sqft
Acres 0.236
Property Description
Hurry Home! Tucked away in a quiet section of the neighborhood, this pristine 3-bedroom, 2-bath home is just oozing with old world charm, character, and a welcoming
atmosphere.
With its timeless brick and frame design, it strikes the perfect balance between classic style and modern-day comforts.
From the moment you step through the front door, the cozy family room invites you in. The fireplace is wood burning and please take a moment to notice all the trim
this home offers.
The floor-plan layout seamlessly connects the living room, expansive dining area, and kitchen, creating an ideal space for both everyday living and entertaining guests.
The chef-inspired kitchen has a stainless-steel gas range, classic white cabinetry, and sustainable countertops, providing the perfect setting for culinary adventures.
Now wait for it, the bonus you have been looking for—French doors lead you out to the "Backyard Oasis". Relax or entertain on the huge screened in back porch/deck/play
area all on a private
park-like setting. You will have no need to leave this space. Don't miss the storage shed, perfect for all the garden/outdoor storage needs you may have!
Retreat upstairs to find a luxurious primary, two generous secondary bedrooms and two full baths. All rooms are filled with beaming natural light. Head back down to the
finished basement area which
is perfect for that extra "needed space". Den/playroom/ home office/gym, make this space your own. Work room and laundry round out the basement space,
which is loaded with
plenty of storage.
Conveniently located near shops, restaurants, parks, and major highways, this home offers the perfect combination of convenience and tranquility.
Location
State GA
County Cobb
Lake Name None
Rooms
Bedroom Description Split Bedroom Plan
Other Rooms Other, Shed(s), Workshop
Basement Daylight, Exterior Entry, Finished, Partial
Dining Room Separate Dining Room, Open Concept
Interior
Interior Features High Ceilings 10 ft Main, Bookcases, High Speed Internet, Entrance Foyer, Other
Heating Natural Gas, Zoned
Cooling Ceiling Fan(s), Central Air
Flooring Ceramic Tile, Hardwood
Fireplaces Number 1
Fireplaces Type Family Room
Window Features None
Appliance Dishwasher, Gas Range, Refrigerator, Gas Water Heater, Microwave, Range Hood, Other, Self Cleaning Oven
Laundry In Basement
Exterior
Exterior Feature Garden, Private Yard, Storage
Garage Level Driveway, Parking Pad
Fence Fenced, Wood
Pool None
Community Features Other, Near Shopping
Utilities Available Cable Available, Electricity Available, Natural Gas Available, Phone Available, Sewer Available, Water Available
Waterfront Description None
View Other
Roof Type Composition
Street Surface Paved
Accessibility None
Handicap Access None
Porch Screened
Private Pool false
Building
Lot Description Back Yard, Landscaped, Level, Other, Private, Front Yard
Story Multi/Split
Foundation Brick/Mortar
Sewer Public Sewer
Water Public
Architectural Style Traditional, Other
Level or Stories Multi/Split
Structure Type Brick 4 Sides,Frame,Other
New Construction No
Construction Status Resale
Schools
Elementary Schools Blackwell - Cobb
Middle Schools Daniell
High Schools Sprayberry
Others
Senior Community no
Restrictions false
Tax ID 16044200220
Special Listing Condition None
Read Less Info
Want to know what your home might be worth? Contact us for a FREE valuation!

Our team is ready to help you sell your home for the highest possible price ASAP

Bought with EXP Realty, LLC.







