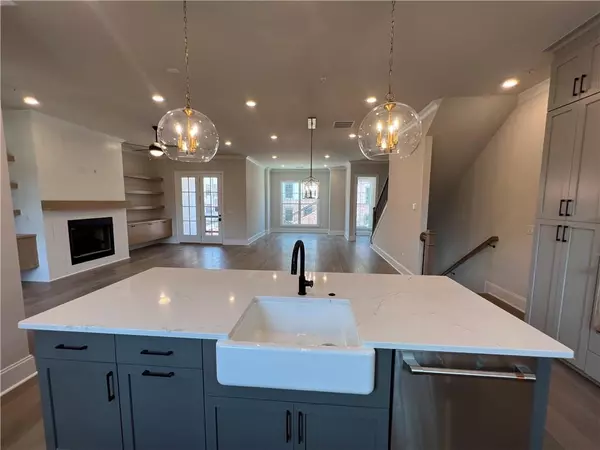$899,900
$955,450
5.8%For more information regarding the value of a property, please contact us for a free consultation.
4 Beds
3.5 Baths
2,515 SqFt
SOLD DATE : 04/26/2024
Key Details
Sold Price $899,900
Property Type Townhouse
Sub Type Townhouse
Listing Status Sold
Purchase Type For Sale
Square Footage 2,515 sqft
Price per Sqft $357
Subdivision The Maxwell
MLS Listing ID 7332008
Sold Date 04/26/24
Style Craftsman
Bedrooms 4
Full Baths 3
Half Baths 1
Construction Status New Construction
HOA Fees $250
HOA Y/N Yes
Originating Board First Multiple Listing Service
Year Built 2023
Tax Year 2024
Property Description
Spring into a New Home! ***MOVE-IN READY!!!*** ~~~ $30,000 to use ANY WAY YOU WANT when using one of our 5-Preferred Lenders and closing in March ‘24~~~! ONLY 2 TOWNHOMES REMAIN! *2022 OBIE AWARD WINNER FOR BEST MIXED USE COMMUNITY!* Just steps away from Maxwell retail featuring delicious Rena's Italian Fishery, yummy treats at July Moon and be entertained at Fairway Social. This OPEN CONCEPT townhome lives more like a spacious single family. Boasting beautiful soft gray Stacked Cabinets, Creekstone Island with black matte hardware, elegant Cambria quartz counter tops, FARM SINK and upgraded GE café appliances. A roomy study perfect for your piano or built in wet bar and a family room with fireplace that has vertical shiplap. Outdoor entertaining is easy with 3-covered decks, a covered porch and fenced in backyard perfect when enjoying the nice weather!! Head upstairs to the expansive Owner's bedroom featuring an elegant en-suite with FREE STANDING TUB, tiled shower and private covered deck perfect to sip your morning coffee on. Two additional bedrooms perfect for office space or an extended built-in-closet dreamed of by all. Terrace level's 4th bedroom and private bath with walk in shower is perfect for a guest's retreat. Community Features Pool, Cabana, Bocce Ball, Firepit, Alpha loop and Maxwell Retail. Come live life Elevated With The Providence Group! [The Mayfield]
Location
State GA
County Fulton
Lake Name None
Rooms
Bedroom Description Oversized Master
Other Rooms None
Basement None
Dining Room Open Concept
Interior
Interior Features Disappearing Attic Stairs, Entrance Foyer, High Ceilings 9 ft Upper, High Ceilings 10 ft Main, High Speed Internet, Walk-In Closet(s)
Heating Central, Electric
Cooling Ceiling Fan(s), Central Air, Zoned
Flooring Ceramic Tile, Hardwood
Fireplaces Number 1
Fireplaces Type Family Room
Window Features Insulated Windows
Appliance Dishwasher, Disposal, Electric Oven, Electric Water Heater, Gas Range, Microwave, Self Cleaning Oven
Laundry In Hall, Upper Level
Exterior
Exterior Feature Private Yard, Private Entrance
Garage Attached, Garage, Garage Door Opener, Garage Faces Front, Level Driveway
Garage Spaces 2.0
Fence None
Pool None
Community Features Homeowners Assoc, Near Schools, Near Shopping, Near Trails/Greenway, Pool, Restaurant, Sidewalks, Street Lights
Utilities Available Cable Available, Electricity Available, Sewer Available, Underground Utilities, Water Available
Waterfront Description None
View City
Roof Type Shingle
Street Surface Asphalt,Paved
Accessibility None
Handicap Access None
Porch Covered, Deck, Front Porch, Rear Porch
Total Parking Spaces 1
Private Pool false
Building
Lot Description Back Yard, Level
Story Three Or More
Foundation Slab
Sewer Public Sewer
Water Public
Architectural Style Craftsman
Level or Stories Three Or More
Structure Type Brick 3 Sides,Cement Siding
New Construction No
Construction Status New Construction
Schools
Elementary Schools Manning Oaks
Middle Schools Northwestern
High Schools Milton - Fulton
Others
HOA Fee Include Maintenance Structure,Maintenance Grounds,Reserve Fund,Trash
Senior Community no
Restrictions true
Tax ID 12 258206961129
Ownership Fee Simple
Financing yes
Special Listing Condition None
Read Less Info
Want to know what your home might be worth? Contact us for a FREE valuation!

Our team is ready to help you sell your home for the highest possible price ASAP

Bought with Virtual Properties Realty. Biz







