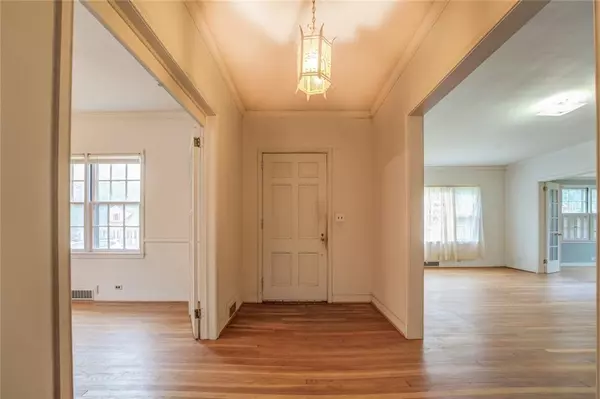$323,000
$349,900
7.7%For more information regarding the value of a property, please contact us for a free consultation.
3 Beds
2.5 Baths
2,418 SqFt
SOLD DATE : 04/29/2024
Key Details
Sold Price $323,000
Property Type Single Family Home
Sub Type Single Family Residence
Listing Status Sold
Purchase Type For Sale
Square Footage 2,418 sqft
Price per Sqft $133
Subdivision Legion/Brookhaven/Monticello
MLS Listing ID 7273796
Sold Date 04/29/24
Style Tudor
Bedrooms 3
Full Baths 2
Half Baths 1
Construction Status Resale
HOA Y/N No
Originating Board First Multiple Listing Service
Year Built 1941
Annual Tax Amount $2,428
Tax Year 2022
Lot Size 1.110 Acres
Acres 1.11
Property Description
Timeless Tudor situated in the Historic District in Covington, GA aka The Hollywood of the South. All Brick Home Built in 1941. Only a 1/2 mile from shopping/dining/entertainment/Farmers Market on/near the Covington Square. 1.11 Acre lot with private backyard. Main level has beautiful Hardwood Floors and 9 ft ceilings. Three bedrooms, Two Full Baths, Kitchen, Oversized Formal Living room, Foyer, Formal Dining Room, Keeping room and screened porch overlooking backyard. Upper level offers an additional potential of 663 Sq Feet with windows on three sides-Possible space for Two additional bedrooms and a Playroom. Basement has interior and exterior access with another 1,170 sq ft of space to design/finish as you prefer. Large detached Garage-24 X 50. Playhouse and Gazebo on property. Go walk/bike the nearby spectacular Cricket Frog Trail. Also-Central Park is a 2 minute walk away-features a popular Disc golf course and playground. Walk or drive to Free community seasonal concerts at Legion Field. Ice Skating Rink also at nearby Legion Field in the winter. Famous Fireworks shows put on by the City on July 4th and The Christmas Tree lighting. LIVE/WORK/PLAY!
Location
State GA
County Newton
Lake Name None
Rooms
Bedroom Description Master on Main
Other Rooms Gazebo, Outbuilding, Shed(s), Workshop
Basement Daylight, Driveway Access, Exterior Entry, Finished Bath, Interior Entry, Unfinished
Main Level Bedrooms 3
Dining Room Seats 12+, Separate Dining Room
Interior
Interior Features Entrance Foyer, High Ceilings 9 ft Main
Heating Forced Air, Natural Gas
Cooling Ceiling Fan(s), Central Air
Flooring Ceramic Tile, Hardwood, Vinyl
Fireplaces Number 1
Fireplaces Type Living Room, Masonry
Window Features None
Appliance Dishwasher, Electric Oven, Refrigerator
Laundry In Basement, Lower Level
Exterior
Exterior Feature Awning(s), Private Yard, Storage, Private Entrance
Parking Features Driveway, Parking Pad
Fence Back Yard, Chain Link, Wood, Wrought Iron
Pool None
Community Features Near Shopping, Near Trails/Greenway, Playground, Restaurant, Street Lights
Utilities Available Electricity Available, Natural Gas Available, Sewer Available, Water Available
Waterfront Description None
View City
Roof Type Composition
Street Surface Paved
Accessibility None
Handicap Access None
Porch Covered, Front Porch, Screened
Total Parking Spaces 4
Private Pool false
Building
Lot Description Back Yard, Front Yard, Level, Private, Sloped, Wooded
Story Three Or More
Foundation Brick/Mortar
Sewer Public Sewer
Water Public
Architectural Style Tudor
Level or Stories Three Or More
Structure Type Brick 4 Sides
New Construction No
Construction Status Resale
Schools
Elementary Schools Middle Ridge
Middle Schools Clements
High Schools Eastside
Others
Senior Community no
Restrictions false
Tax ID C018000020021000
Special Listing Condition None
Read Less Info
Want to know what your home might be worth? Contact us for a FREE valuation!

Our team is ready to help you sell your home for the highest possible price ASAP

Bought with Virtual Properties Realty.com







