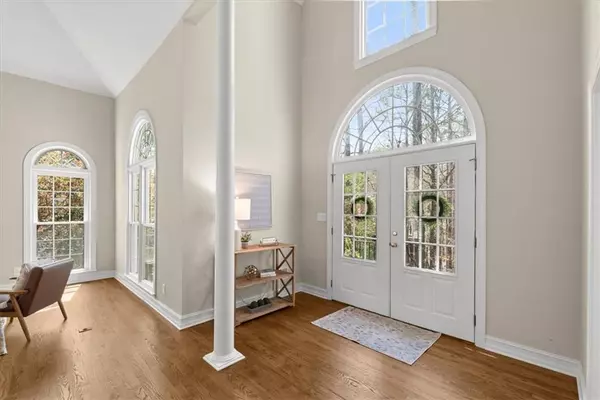$1,080,000
$1,075,000
0.5%For more information regarding the value of a property, please contact us for a free consultation.
5 Beds
5 Baths
4,739 SqFt
SOLD DATE : 04/24/2024
Key Details
Sold Price $1,080,000
Property Type Single Family Home
Sub Type Single Family Residence
Listing Status Sold
Purchase Type For Sale
Square Footage 4,739 sqft
Price per Sqft $227
Subdivision Champions View
MLS Listing ID 7356633
Sold Date 04/24/24
Style Craftsman,Traditional
Bedrooms 5
Full Baths 5
Construction Status Resale
HOA Fees $1,300
HOA Y/N Yes
Originating Board First Multiple Listing Service
Year Built 1992
Annual Tax Amount $5,018
Tax Year 2023
Lot Size 1.360 Acres
Acres 1.36
Property Description
WELCOME to your MOVE-IN-READY, GORGEOUS ESTATE HOME! RECENT RENOVATIONS include a BRAND NEW ROOF, NEW HARDWOOD FLOORS, NEW CARPET THROUGHOUT THE ENTIRE HOME and A BEAUTIFULLY RENOVATED KITCHEN. This 5 Bedroom BEAUTY, is perfectly situated on 1.36 acres in prestigious MILTON, GA! The GORGEOUS, PRIVATE wooded lot is a rare find! As you make your way up to this beautifully-maintained Hard Coat Stucco home you will love the FLAGSTONE front steps. As you enter the FRENCH DOORS you’re greeted with a GRAND STAIRCASE and cozy LIVING AREA, perfect for relaxing conversation with friends or reading a good book. Retreat to the PRIVATE, SERENE, covered PORCH through another set of FRENCH DOORS overlooking the LUSH, BEAUTIFULLY LANDSCAPED, FENCED BACKYARD. As you make your way through the home, you’ll find an OVERSIZED DINING ROOM, perfect for LARGE GATHERINGS, attached to the GOURMET KITCHEN with beautiful QUARTZ countertops, decorative backsplash, and white cabinets. Enjoy the OPEN floor plan between the kitchen and the FAMILY ROOM featuring a COZY STONE fireplace and CUSTOM BUILT-INS. From here step out to the RECENTLY ENLARGED deck, perfect for ENTERTAINING guests or enjoying TRANQUILITY. The main level also offers a large BEDROOM/STUDY with FULL BATH, in addition to a separate LAUNDRY room and MUDROOM area. UPSTAIRS you’ll find an OVERSIZED OWNERS SUITE overlooking the BACKYARD OASIS. You’ll also find HIS and HERS CLOSETS and a LARGE MASTER BATH with DOUBLE VANITIES and separate TUB and SHOWER. You’ll also find 3 generous secondary bedrooms, one with ENSUITE bath and 2 sharing a JACK and JILL style bath. ENJOY a Full FINISHED terrace level with an ENTERTAINMENT room, featuring a stately BAR with lush woodwork, 2 rooms which can be used as kids’ playrooms, teenage rooms, extra bedrooms, office, gym – the sky’s the limit! Also, don’t miss the huge THEATER/MEDIA room, waiting for your own finishes! But –THAT’S NOT ALL! You’ll also find tons of STORAGE areas, an APRILE-AIRE PURIFICATION SYSTEM, NEWER PRIVACY FENCE, NEW GUTTERS and GUTTER GUARDS, A NEW PARKING PAD and more - all just steps away from the beautiful COMMUNITY SWIM and TENNIS center with CLUBHOUSE! This custom-built home has been IMPECCABLY cared for by its original owners! Nearby access to GA 400 and close proximity to Halcyon, Avalon, downtown Alpharetta, Crabapple, North Fulton's BEST AWARD-WINNING SCHOOLS and the best shopping and dining destinations around. RUN, DON’T WALK – THIS IS A MUST-SEE!
Location
State GA
County Fulton
Lake Name None
Rooms
Bedroom Description Oversized Master,Sitting Room
Other Rooms None
Basement Daylight, Finished, Finished Bath, Full, Interior Entry, Walk-Out Access
Main Level Bedrooms 1
Dining Room Seats 12+, Separate Dining Room
Interior
Interior Features Bookcases, Crown Molding, Disappearing Attic Stairs, Double Vanity, Entrance Foyer 2 Story, High Ceilings 9 ft Main, High Speed Internet, His and Hers Closets, Tray Ceiling(s), Walk-In Closet(s), Wet Bar
Heating Central, Natural Gas
Cooling Central Air
Flooring Carpet, Ceramic Tile, Hardwood
Fireplaces Number 2
Fireplaces Type Family Room, Gas Log, Gas Starter, Keeping Room, Living Room, Stone
Window Features Double Pane Windows,Insulated Windows
Appliance Dishwasher, Disposal, Dryer, Electric Oven, Gas Cooktop, Gas Water Heater, Microwave, Refrigerator, Self Cleaning Oven, Washer
Laundry Laundry Room, Main Level, Mud Room
Exterior
Exterior Feature Gas Grill, Private Yard, Rain Gutters
Garage Attached, Driveway, Garage, Garage Door Opener, Garage Faces Side, Kitchen Level, Parking Pad
Garage Spaces 2.0
Fence Back Yard, Fenced, Privacy, Wood, Wrought Iron
Pool None
Community Features Clubhouse, Homeowners Assoc, Near Schools, Near Shopping, Near Trails/Greenway, Playground, Pool, Sidewalks, Street Lights, Tennis Court(s)
Utilities Available Cable Available, Electricity Available, Natural Gas Available, Phone Available, Sewer Available
Waterfront Description None
View Trees/Woods
Roof Type Composition
Street Surface Asphalt
Accessibility None
Handicap Access None
Porch Covered, Deck, Rear Porch
Total Parking Spaces 6
Private Pool false
Building
Lot Description Back Yard, Front Yard, Landscaped, Private, Wooded
Story Two
Foundation Concrete Perimeter
Sewer Septic Tank
Water Public
Architectural Style Craftsman, Traditional
Level or Stories Two
Structure Type Stucco
New Construction No
Construction Status Resale
Schools
Elementary Schools Summit Hill
Middle Schools Hopewell
High Schools Cambridge
Others
HOA Fee Include Reserve Fund,Swim,Tennis
Senior Community no
Restrictions false
Tax ID 22 521206090226
Acceptable Financing Cash, Conventional
Listing Terms Cash, Conventional
Special Listing Condition None
Read Less Info
Want to know what your home might be worth? Contact us for a FREE valuation!

Our team is ready to help you sell your home for the highest possible price ASAP

Bought with Berkshire Hathaway HomeServices Georgia Properties







