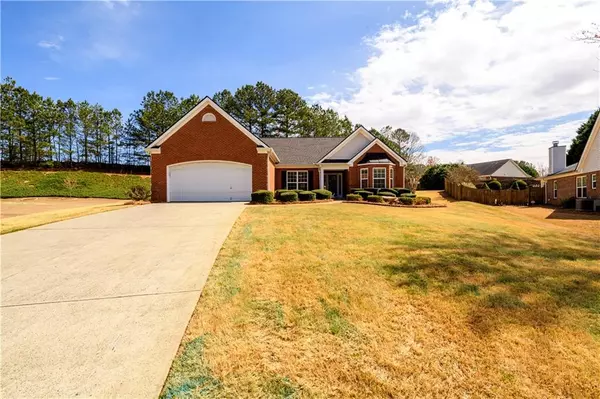$463,000
$455,000
1.8%For more information regarding the value of a property, please contact us for a free consultation.
3 Beds
2 Baths
1,994 SqFt
SOLD DATE : 04/23/2024
Key Details
Sold Price $463,000
Property Type Single Family Home
Sub Type Single Family Residence
Listing Status Sold
Purchase Type For Sale
Square Footage 1,994 sqft
Price per Sqft $232
Subdivision Ashbury
MLS Listing ID 7354376
Sold Date 04/23/24
Style Traditional
Bedrooms 3
Full Baths 2
Construction Status Resale
HOA Fees $432
HOA Y/N Yes
Originating Board First Multiple Listing Service
Year Built 2004
Annual Tax Amount $1,183
Tax Year 2023
Lot Size 0.500 Acres
Acres 0.5
Property Description
This adorable home with cathedral ceilings, 3 bedrooms, and 2 baths, is an incredibly well maintained piece of Heaven. This little gem is situated in a quiet, tranquil cul-de-sac with little traffic in the established Ashbury at Lenox Park community. A community where homes are rarely put up for sale.
LOCATION, LOCATION, LOCATION!
This property affords you extra privacy. Its backyard is mindfully absorbed and offers a relaxing setting with a four seasons sunroom that is climate controlled so you can enjoy year-round. A room that is difficult to leave and perfect for entertaining, eating, watching movies, listening to music, just reading, or even bird watching. This property is nestled at the head of Sugar Hill’s Greenway with paved trails and beautiful sidewalks leading to the Gold Mine Park, E.E. Robinson Park South. You’ll find yourself walking, jogging, or cycling with friends and family and meeting friendly neighbors while on your way to tennis, pickleball, or your favorite recreational sport. With sidewalks paving the way to the Sugar Hill Town Center, you can take in a “New Urbanism” of a mixed-use downtown that has well-known artists entertaining, and fabulous eateries. Located within a short driving distance to the Mall of Georgia, South Cumming, Suwanee, and Buford where you will find shopping and restaurants in every direction you turn.
Location
State GA
County Gwinnett
Lake Name None
Rooms
Bedroom Description Master on Main
Other Rooms None
Basement None
Main Level Bedrooms 3
Dining Room Open Concept, Separate Dining Room
Interior
Interior Features Disappearing Attic Stairs, Double Vanity, High Speed Internet, Smart Home, Tray Ceiling(s), Walk-In Closet(s)
Heating Central, Natural Gas
Cooling Ceiling Fan(s), Central Air
Flooring Carpet, Ceramic Tile, Hardwood, Vinyl
Fireplaces Number 1
Fireplaces Type Gas Log, Great Room
Window Features Aluminum Frames,Double Pane Windows
Appliance Dishwasher, Disposal, Dryer, Gas Range, Gas Water Heater, Microwave, Refrigerator, Washer
Laundry Laundry Room, Main Level
Exterior
Exterior Feature None
Parking Features Attached, Garage, Garage Door Opener, Garage Faces Front, Kitchen Level
Garage Spaces 2.0
Fence None
Pool None
Community Features Homeowners Assoc, Near Trails/Greenway, Sidewalks, Street Lights
Utilities Available Cable Available, Electricity Available, Natural Gas Available, Sewer Available, Underground Utilities, Water Available
Waterfront Description None
View Other
Roof Type Composition
Street Surface Asphalt
Accessibility None
Handicap Access None
Porch Covered, Enclosed, Patio, Rear Porch, Screened
Private Pool false
Building
Lot Description Cul-De-Sac
Story One
Foundation Slab
Sewer Public Sewer
Water Public
Architectural Style Traditional
Level or Stories One
Structure Type Brick 4 Sides,Vinyl Siding
New Construction No
Construction Status Resale
Schools
Elementary Schools Sugar Hill - Gwinnett
Middle Schools Lanier
High Schools Lanier
Others
Senior Community no
Restrictions true
Tax ID R7320 343
Acceptable Financing Cash, Conventional, FHA, VA Loan
Listing Terms Cash, Conventional, FHA, VA Loan
Special Listing Condition None
Read Less Info
Want to know what your home might be worth? Contact us for a FREE valuation!

Our team is ready to help you sell your home for the highest possible price ASAP

Bought with Keller Williams Realty Atlanta Partners







