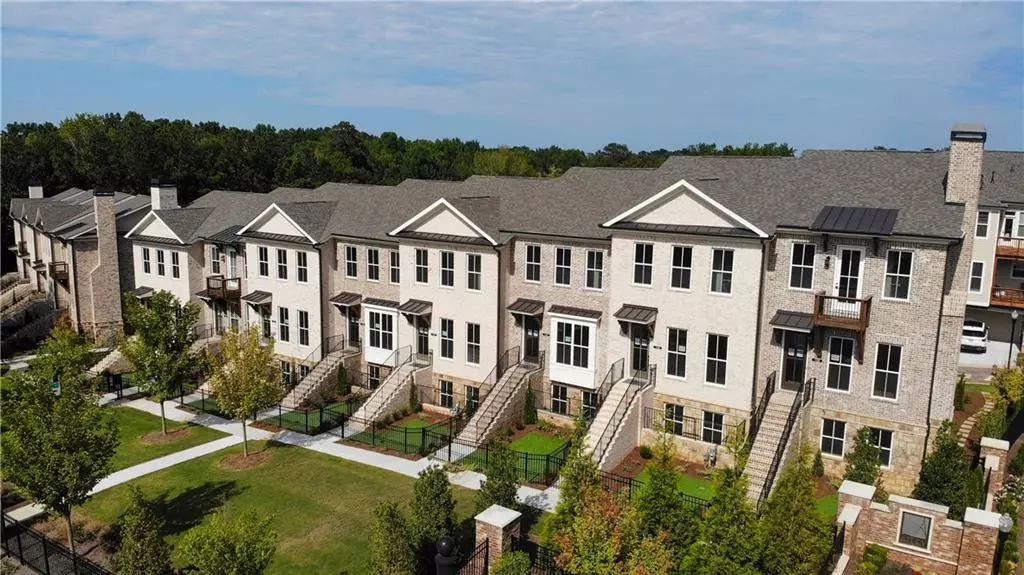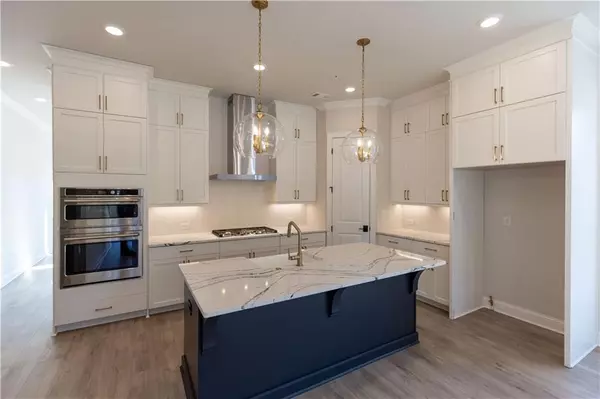$870,000
$883,255
1.5%For more information regarding the value of a property, please contact us for a free consultation.
4 Beds
3.5 Baths
2,379 SqFt
SOLD DATE : 04/17/2024
Key Details
Sold Price $870,000
Property Type Townhouse
Sub Type Townhouse
Listing Status Sold
Purchase Type For Sale
Square Footage 2,379 sqft
Price per Sqft $365
Subdivision Atley
MLS Listing ID 7319503
Sold Date 04/17/24
Style Townhouse,Traditional
Bedrooms 4
Full Baths 3
Half Baths 1
Construction Status New Construction
HOA Fees $250
HOA Y/N Yes
Originating Board First Multiple Listing Service
Year Built 2023
Tax Year 2023
Property Description
New Home, New Year, New You! ***MOVE-IN READY!!!*** ~~~ $30,000 to use ANY WAY YOU WANT on contracts written prior to 2/29/24 using one of our 5-Preferred Lenders and close in March ‘24~~~ Welcome to our exquisitely designed Benton END UNIT townhome, where sophistication meets modern luxury in a seamless blend of architectural innovation. This newly constructed masterpiece stands as a testament to superior craftsmanship and attention to detail, offering an unparalleled living experience. Let's walk through the lavish upgrades and distinctive features that define this gorgeous home.
As you approach the entrance, be greeted by a landscaped front courtyard that sets the tone for the opulence within. The exterior showcases a harmonious fusion of contemporary design elements, from the sleek lines to the thoughtfully chosen materials, creating a striking first impression.
Step inside, and you'll find yourself immersed in an atmosphere of refined elegance with hardwood floors flowing throughout. The open-concept layout seamlessly connects the living, dining, and kitchen areas, fostering a sense of spaciousness and unity. 10' ceilings and exquisite light fixtures illuminate the space, creating an ambiance that is both warm and inviting. Tucked away behind the kitchen, you will find a private, quiet space for a home office or sunroom that offers access to a covered deck.
The kitchen is a culinary haven, boasting top-of-the-line stainless steel appliances, quartz countertops, and stacked white cabinets. A navy island with a farm sink overlooks the main floor living space. Brushed gold hardware finishes out the kitchen design. Whether you're an aspiring chef or just enjoy the art of entertaining, this kitchen is sure to inspire gourmet creations and memorable gatherings.
Indulge in the luxury of the primary suite, a sanctuary of comfort and style. The expansive bedroom features large windows that flood the room with natural light, while the ensuite bathroom is a spa-like retreat, complete with a freestanding tub, walk-in shower, and dual vanities—all adorned with premium finishes. Step out onto your private deck for a breath of fresh air. 2 additional bedrooms are on the opposite end of the hallway and have access to a shared outdoor deck. Additionally, on the terrace level, you find a 4th bedroom with a private bath creating the perfect space for older children or visiting guests.
This amazing home is a showcase of upgrades, blending sophistication with practicality. This townhome lies within a gated community with dog park, pool and neighborhood garden with the Alpha Loop running right on through and trees all around. Walking distance to all the great hotspots in Downtown Alpharetta including Avalon and Maxwell Retail. 3-Story Brick Exterior and stone water table with 2-car garage and driveway long enough for 2 more cars. Front door entry on main level. Front fenced in landscaped yard HOA maintained for some privacy too. MOVE IN READY!!! 1-2-8 Warranty. Some MODEL home photos have been included to show you how amazing this home can be. [The Benton II]
Location
State GA
County Fulton
Lake Name None
Rooms
Bedroom Description Oversized Master
Other Rooms Pergola, Pool House, Other
Basement None
Dining Room Open Concept, Seats 12+
Interior
Interior Features Crown Molding, Disappearing Attic Stairs, Double Vanity, High Ceilings 9 ft Lower, High Ceilings 9 ft Upper, High Ceilings 10 ft Main, Low Flow Plumbing Fixtures, Tray Ceiling(s), Walk-In Closet(s)
Heating Central, Electric, Zoned
Cooling Ceiling Fan(s), Central Air, Zoned
Flooring Ceramic Tile, Laminate
Fireplaces Number 1
Fireplaces Type Factory Built, Family Room, Gas Log, Gas Starter
Window Features Insulated Windows
Appliance Dishwasher, Disposal, Electric Oven, Gas Cooktop, Microwave, Range Hood, Self Cleaning Oven, Tankless Water Heater
Laundry Laundry Room, Main Level
Exterior
Exterior Feature Rain Gutters, Private Entrance
Garage Attached, Drive Under Main Level, Driveway, Garage, Garage Door Opener, Garage Faces Rear, Level Driveway
Garage Spaces 2.0
Fence Front Yard, Wrought Iron
Pool In Ground
Community Features Dog Park, Gated, Homeowners Assoc, Near Schools, Near Shopping, Near Trails/Greenway, Pool, Sidewalks, Street Lights, Other
Utilities Available Cable Available, Electricity Available, Natural Gas Available, Phone Available, Sewer Available, Underground Utilities, Water Available
Waterfront Description None
View City, Other
Roof Type Shingle
Street Surface Asphalt,Paved
Accessibility None
Handicap Access None
Porch Deck
Total Parking Spaces 2
Private Pool false
Building
Lot Description Front Yard, Landscaped, Level
Story Three Or More
Foundation Slab
Sewer Public Sewer
Water Public
Architectural Style Townhouse, Traditional
Level or Stories Three Or More
Structure Type Brick 3 Sides,HardiPlank Type,Stone
New Construction No
Construction Status New Construction
Schools
Elementary Schools Manning Oaks
Middle Schools Northwestern
High Schools Milton - Fulton
Others
HOA Fee Include Maintenance Structure,Maintenance Grounds,Reserve Fund,Termite,Trash
Senior Community no
Restrictions true
Tax ID 12 270107470241
Ownership Fee Simple
Financing yes
Special Listing Condition None
Read Less Info
Want to know what your home might be worth? Contact us for a FREE valuation!

Our team is ready to help you sell your home for the highest possible price ASAP

Bought with Atlanta Fine Homes Sotheby's International







