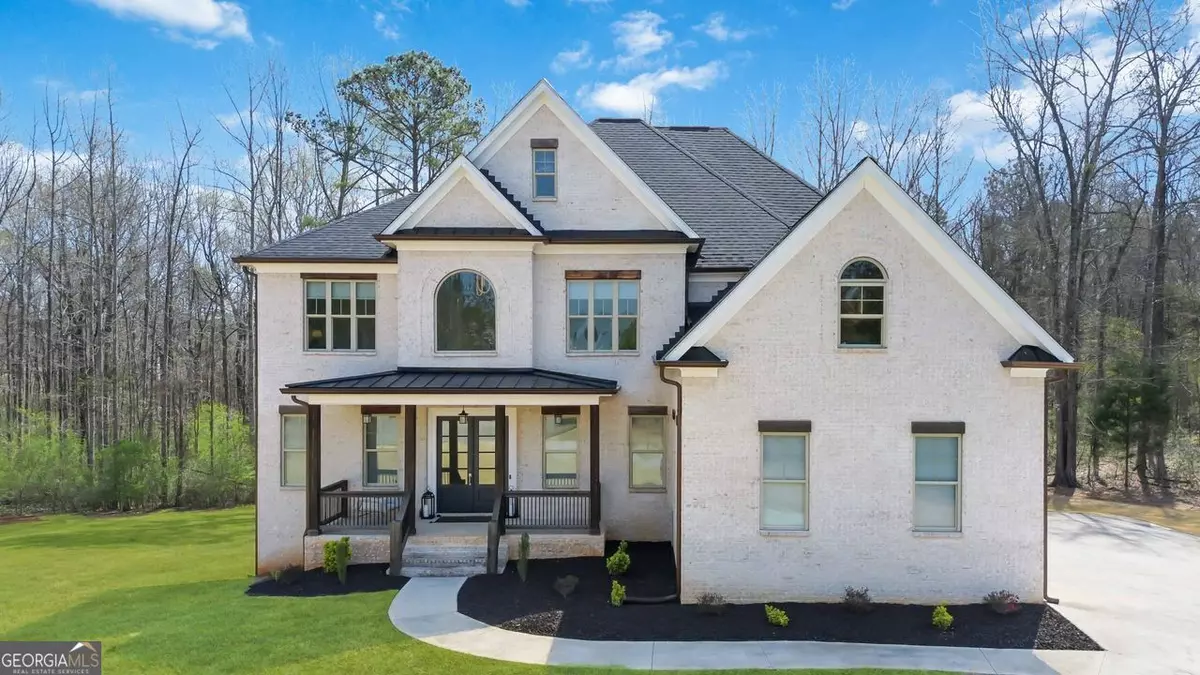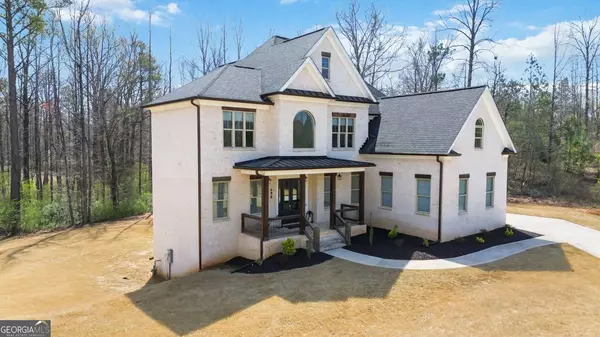$660,000
$650,000
1.5%For more information regarding the value of a property, please contact us for a free consultation.
5 Beds
4.5 Baths
5,317 SqFt
SOLD DATE : 04/17/2024
Key Details
Sold Price $660,000
Property Type Single Family Home
Sub Type Single Family Residence
Listing Status Sold
Purchase Type For Sale
Square Footage 5,317 sqft
Price per Sqft $124
Subdivision Hambrick Creek
MLS Listing ID 10267845
Sold Date 04/17/24
Style Traditional
Bedrooms 5
Full Baths 4
Half Baths 1
HOA Fees $600
HOA Y/N Yes
Originating Board Georgia MLS 2
Year Built 2020
Annual Tax Amount $677,205
Tax Year 2023
Lot Size 1.667 Acres
Acres 1.667
Lot Dimensions 1.667
Property Description
This stunning custom home sits on a prestigious 1.6-acre lot, offering classic elegance with modern touches and is just 30 minutes from Atlanta and the airport. A stately brick exterior leads into a meticulously designed interior. Beautiful flooring flows throughout, highlighting stunning feature walls and tray ceilings with intricate moldings. Large windows create a light and airy feel throughout the open floor plan. A large center island with quartz countertops and custom cabinetry complement high-end stainless steel appliances in the chef's dream kitchen. The primary suite is a dream come true, with soaring ceilings, crown molding, a freestanding soaking tub, and a luxurious walk-in closet. A recently finished basement boasts custom wood flooring with dramatic theater lighting in the rec room. Kitchenette has quartz countertops, a built-in microwave and beverage cooler. An additional guest room and full bath extend the home's total living space. A sizable office with bright task lighting and custom floating shelves will delight those working from home. The 3 car garage has a modern EV charging station prominently placed on the wall. Create your own backyard oasis with an expansive lot that offers endless possibilities - a garden retreat, play area, or even your own orchard! Don't miss your chance to own this exceptional home.
Location
State GA
County Henry
Rooms
Basement Daylight, Interior Entry, Exterior Entry, Finished, Full
Interior
Interior Features High Ceilings, Bookcases, Double Vanity, Soaking Tub, Separate Shower, Tray Ceiling(s), Wet Bar, Walk-In Closet(s)
Heating Central, Electric
Cooling Central Air, Electric
Flooring Hardwood, Laminate, Tile
Fireplaces Number 1
Fireplace Yes
Appliance Dishwasher, Disposal, Refrigerator, Electric Water Heater, Ice Maker, Microwave, Cooktop, Stainless Steel Appliance(s)
Laundry Upper Level
Exterior
Parking Features Attached, Garage Door Opener, Garage, Side/Rear Entrance
Garage Spaces 3.0
Community Features Lake, Pool
Utilities Available Cable Available, High Speed Internet, Electricity Available, Natural Gas Available, Phone Available, Water Available, Underground Utilities
View Y/N No
Roof Type Composition
Total Parking Spaces 3
Garage Yes
Private Pool No
Building
Lot Description Cul-De-Sac, Level
Faces Please use GPS. It is very easy to find.
Sewer Septic Tank
Water Public
Structure Type Brick
New Construction No
Schools
Elementary Schools Woodland
Middle Schools Woodland
High Schools Woodland
Others
HOA Fee Include Other
Tax ID 083C01220000
Acceptable Financing Cash, Conventional, FHA, VA Loan
Listing Terms Cash, Conventional, FHA, VA Loan
Special Listing Condition Resale
Read Less Info
Want to know what your home might be worth? Contact us for a FREE valuation!

Our team is ready to help you sell your home for the highest possible price ASAP

© 2025 Georgia Multiple Listing Service. All Rights Reserved.






