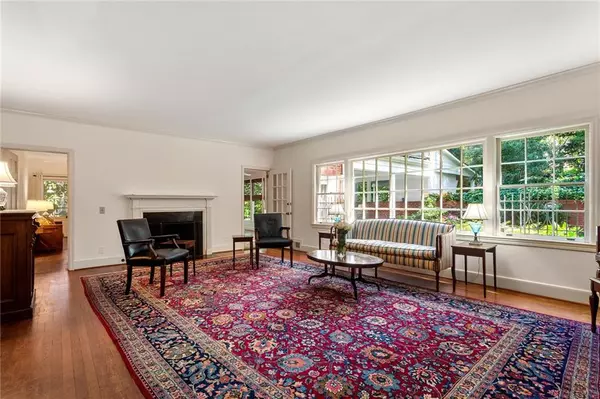$1,801,000
$2,000,000
10.0%For more information regarding the value of a property, please contact us for a free consultation.
7 Beds
5 Baths
7,400 SqFt
SOLD DATE : 04/12/2024
Key Details
Sold Price $1,801,000
Property Type Single Family Home
Sub Type Single Family Residence
Listing Status Sold
Purchase Type For Sale
Square Footage 7,400 sqft
Price per Sqft $243
Subdivision Buckhead
MLS Listing ID 7298231
Sold Date 04/12/24
Style Traditional
Bedrooms 7
Full Baths 5
Construction Status Resale
HOA Y/N No
Originating Board First Multiple Listing Service
Year Built 1953
Annual Tax Amount $20,671
Tax Year 2022
Lot Size 1.360 Acres
Acres 1.36
Property Description
New Price in Tuxedo Park! Stately & spacious residence in Atlanta's premier neighborhood sits atop a verdant knoll 150 feet from the street. Located in one of the city's most attractive and appealing areas for walking, strolling, jogging and cycling. Expansive 1.36 acre property stretching nearly 500 feet to the rear, The lot & residence have unlimited potential, with room for a tennis court, pool or other amenities of your choice. The foyer, elegant living room and the large primary bedroom + adjoining study are among the highlights of the home. Open the home's front door and enter a world of graciousness and livability. The foyer offers an elegant tiered, multi-hued tray ceiling over 20 feet above with impressive woodwork. A welcoming expansive 25 X 17-foot living room is special for entertaining with views of the expansive private back yard. The home features four working fireplaces! Three main level bedrooms is a bonus, with one easily serving as a work from home space. Two main level bathrooms retain an art deco touch. A generous dining room, an expanded kitchen with skylights and a paneled keeping room offer oak hardwoods. The sunroom features a terrazzo floor and opens to a charming backyard with an impressive serpentine brick wall. The home's floor plan provides for gracious entertaining with large open spaces flows and beautiful hand-crafted woodwork & moldings. The house was built in 1953 by one of Atlanta's foremost mid-century architects, Charles F. Black, Jr., who ”was among the best.”. The present owners added the second floor years later with four gracious bedrooms, each with with ample storage and closet space. Two bedrooms have offer desks and shelving. A comfortable guest room has a private bath. Sizable laundry room on the second level with good storage. The four gabled dormers on the roof provide an attractive source of light. Upstairs is a sizable primary suite featuring a gas fireplace, extraordinary woodwork, walk-in closets, and ensuite bath. An adjoining wood-paneled office/study/library replete with fireplace & built-in bookcases. A basement with an outside entrance is perfect for re-design, as needed. The lot plus the residence with large room sizes makes this opportunity so very perfect for new owners!
Location
State GA
County Fulton
Lake Name None
Rooms
Bedroom Description Oversized Master,Sitting Room,Split Bedroom Plan
Other Rooms None
Basement Exterior Entry, Interior Entry, Partial
Main Level Bedrooms 3
Dining Room Separate Dining Room
Interior
Interior Features Crown Molding, Entrance Foyer 2 Story, High Ceilings 9 ft Main, Walk-In Closet(s)
Heating Central, Forced Air, Natural Gas, Zoned
Cooling Attic Fan, Ceiling Fan(s), Central Air, Humidity Control, Whole House Fan
Flooring Carpet, Hardwood, Stone, Terrazzo
Fireplaces Number 4
Fireplaces Type Gas Log, Gas Starter, Keeping Room, Living Room, Master Bedroom
Window Features Skylight(s)
Appliance Dishwasher, Disposal, Dryer, Electric Oven, Gas Cooktop, Gas Water Heater, Refrigerator, Washer
Laundry Laundry Room, Upper Level
Exterior
Exterior Feature Garden, Private Front Entry, Private Rear Entry, Private Yard, Rain Gutters
Parking Features Attached, Carport, Covered, Driveway, Kitchen Level
Fence None
Pool None
Community Features Near Shopping, Street Lights
Utilities Available Cable Available, Electricity Available, Natural Gas Available, Phone Available, Sewer Available, Water Available
Waterfront Description None
View Trees/Woods
Roof Type Shingle
Street Surface Asphalt
Accessibility None
Handicap Access None
Porch Deck, Front Porch, Patio
Total Parking Spaces 3
Private Pool false
Building
Lot Description Back Yard, Front Yard, Private, Wooded
Story Three Or More
Foundation Brick/Mortar, Concrete Perimeter
Sewer Public Sewer
Water Public
Architectural Style Traditional
Level or Stories Three Or More
Structure Type Brick 4 Sides
New Construction No
Construction Status Resale
Schools
Elementary Schools Jackson - Atlanta
Middle Schools Willis A. Sutton
High Schools North Atlanta
Others
Senior Community no
Restrictions false
Tax ID 17 014000010061
Financing no
Special Listing Condition None
Read Less Info
Want to know what your home might be worth? Contact us for a FREE valuation!

Our team is ready to help you sell your home for the highest possible price ASAP

Bought with Dorsey Alston Realtors






