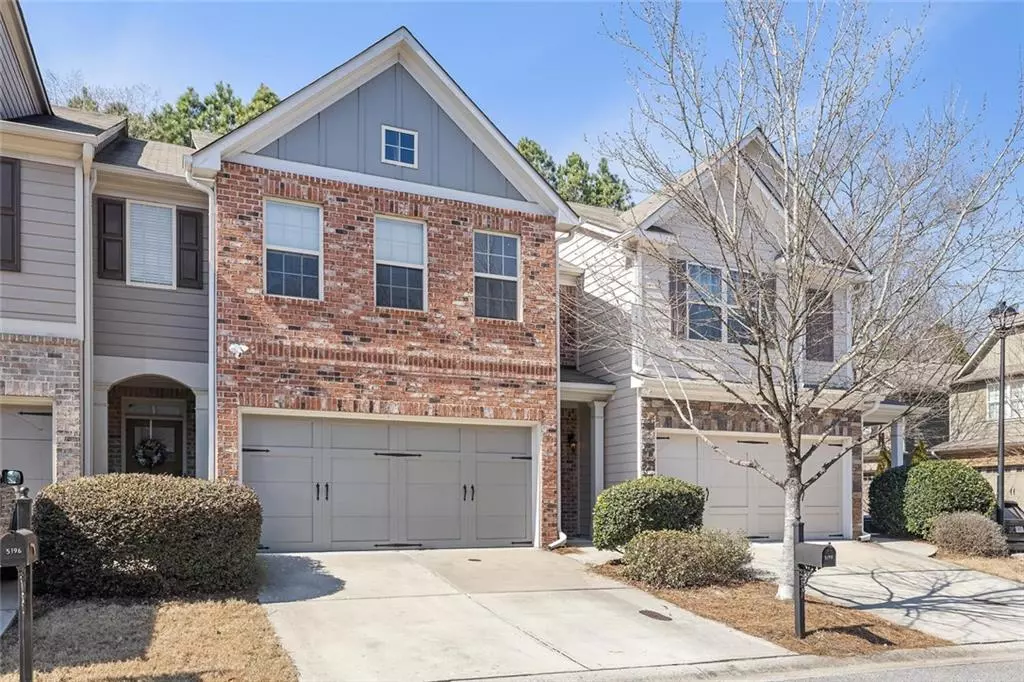$435,000
$424,900
2.4%For more information regarding the value of a property, please contact us for a free consultation.
3 Beds
2.5 Baths
1,944 SqFt
SOLD DATE : 04/03/2024
Key Details
Sold Price $435,000
Property Type Townhouse
Sub Type Townhouse
Listing Status Sold
Purchase Type For Sale
Square Footage 1,944 sqft
Price per Sqft $223
Subdivision White Oak Preserve
MLS Listing ID 7343172
Sold Date 04/03/24
Style Townhouse
Bedrooms 3
Full Baths 2
Half Baths 1
Construction Status Resale
HOA Fees $362
HOA Y/N Yes
Originating Board First Multiple Listing Service
Year Built 2013
Annual Tax Amount $4,340
Tax Year 2022
Lot Size 2,178 Sqft
Acres 0.05
Property Description
Welcome home to this well-maintained beauty!
The main level has a wonderful open floor plan, with stunning pillars that separate the kitchen, dining room and family room, with plenty of natural light.
Hardwood floors throughout first floor. Wonderful, upgraded kitchen with gorgeous cabinets, and backsplash and island. Wait to you see the Pantry!
Family room has plenty of space for entertaining and a nice big fluffy sectional. You're going to love the build in bookcases, and beautiful fireplace!
Head up to the second level! Marvelous, oversized, main suite with huge seating area. The closet has plenty of built in shelving for all your storage needs.
Main bath has soakers tub, walk in shower and double vanity. The two additional bedrooms on the second level have endless possibilities and plenty of space.
You're going to love the fenced in back yard with astro turf grass, plenty of room for grilling, friends and your favorite pet, or head down to the community dog park!
Home entire interior has been recently painted to the newest of paint colors. This "like new" subdivision you're going to fall in love with as soon as you drive in.
Located near so many restaurants and minutes from Braves Stadium. You're also going to love the taxes in Cobb County and the easy access to 285 whether heading to city or to airport, prime location!
Location
State GA
County Cobb
Lake Name None
Rooms
Bedroom Description Oversized Master,Sitting Room
Other Rooms None
Basement None
Dining Room Open Concept, Separate Dining Room
Interior
Interior Features Bookcases, Cathedral Ceiling(s), Crown Molding, Double Vanity, Entrance Foyer
Heating Central, Electric
Cooling Ceiling Fan(s), Central Air
Flooring Carpet, Hardwood
Fireplaces Type Family Room, Gas Starter
Window Features Window Treatments
Appliance Dishwasher, Disposal, Electric Cooktop, Electric Range, Microwave
Laundry In Hall
Exterior
Exterior Feature Private Front Entry
Garage Driveway, Garage, Garage Door Opener, Garage Faces Front
Garage Spaces 2.0
Fence Back Yard
Pool None
Community Features Clubhouse, Dog Park, Homeowners Assoc, Near Schools, Near Shopping, Pool, Street Lights
Utilities Available Cable Available, Electricity Available, Sewer Available, Water Available
Waterfront Description None
View City
Roof Type Composition
Street Surface Paved
Accessibility None
Handicap Access None
Porch Patio
Private Pool false
Building
Lot Description Back Yard, Level
Story Two
Foundation Slab
Sewer Public Sewer
Water Public
Architectural Style Townhouse
Level or Stories Two
Structure Type HardiPlank Type
New Construction No
Construction Status Resale
Schools
Elementary Schools Nickajack
Middle Schools Campbell
High Schools Campbell
Others
HOA Fee Include Maintenance Grounds,Swim
Senior Community no
Restrictions true
Tax ID 17076101160
Ownership Other
Financing yes
Special Listing Condition None
Read Less Info
Want to know what your home might be worth? Contact us for a FREE valuation!

Our team is ready to help you sell your home for the highest possible price ASAP

Bought with Ansley Real Estate| Christie's International Real Estate







