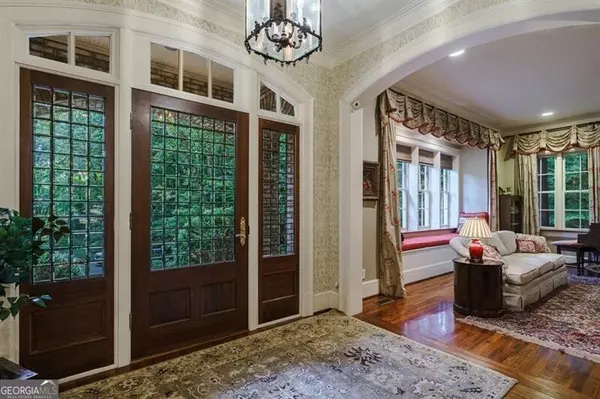$1,875,000
$1,995,000
6.0%For more information regarding the value of a property, please contact us for a free consultation.
4 Beds
4 Baths
5,105 SqFt
SOLD DATE : 03/29/2024
Key Details
Sold Price $1,875,000
Property Type Vacant Land
Sub Type Unimproved Land
Listing Status Sold
Purchase Type For Sale
Square Footage 5,105 sqft
Price per Sqft $367
Subdivision Buckhead
MLS Listing ID 10207134
Sold Date 03/29/24
Style Brick 4 Side,Traditional
Bedrooms 4
Full Baths 3
Half Baths 2
HOA Y/N Yes
Originating Board Georgia MLS 2
Year Built 1994
Annual Tax Amount $14,041
Tax Year 2022
Lot Size 2.300 Acres
Acres 2.3
Lot Dimensions 2.3
Property Description
Thoughtfully built custom home designed by Spitzmiller and Norris in sought-after Buckhead. Truly private setting tucked amidst the trees and sits far back from the street. Light filled front door leads to oversized living spaces, ideal for entertaining. Formal dining room and living room sits in the front of the house. Handsome office includes fireplace and a wall of custom bookcases. Doors lead to the covered porch overlooking the woodland view. Oversized kitchen offers high end appliances, island, stone counter and breakfast room. Den in the back of the house also connects to the porch. Great side entry from 2 car garage into the kitchen. Upper level staircase leads to 4 bedrooms and 3 full bathrooms including oversized primary suite with study and fireplace. Private porch off of the primary suite as well. Luxurious bath with dual vanities, separate tub and shower, large walk-in closet and cedar closet as well. Great bonus space between the secondary bedrooms is currently being used as an office. Basement has multiple recreation room and access to the level side yard. This home is truly a must see in Buckhead, great location across from Atlanta Memorial Park, close to the Beltline, private school and Morris Brandon.
Location
State GA
County Fulton
Rooms
Other Rooms Garage(s)
Basement Bath/Stubbed, Concrete, Crawl Space, Daylight, Exterior Entry, Interior Entry
Dining Room Seats 12+, Separate Room
Interior
Interior Features Bookcases, Separate Shower, Soaking Tub, Walk-In Closet(s), Wet Bar
Heating Central, Forced Air, Zoned
Cooling Central Air, Zoned
Flooring Hardwood, Tile
Fireplaces Number 4
Fireplaces Type Living Room, Masonry, Master Bedroom
Equipment Intercom
Fireplace Yes
Appliance Dishwasher, Disposal, Double Oven, Gas Water Heater, Microwave, Refrigerator
Laundry Other
Exterior
Exterior Feature Garden
Parking Features Garage
Garage Spaces 4.0
Community Features Park, Playground, Street Lights, Near Public Transport, Walk To Schools, Near Shopping
Utilities Available Cable Available, Electricity Available, Natural Gas Available, Sewer Available, Water Available
View Y/N No
Roof Type Other
Total Parking Spaces 4
Garage Yes
Private Pool No
Building
Lot Description Private
Faces On Peachtree Battle Avenue between Northside Drive and Howell Mill.
Sewer Public Sewer
Water Public
Structure Type Other
New Construction No
Schools
Elementary Schools Brandon Primary/Elementary
Middle Schools Sutton
High Schools North Atlanta
Others
HOA Fee Include Other
Tax ID 17 015500050143
Security Features Smoke Detector(s)
Special Listing Condition Resale
Read Less Info
Want to know what your home might be worth? Contact us for a FREE valuation!

Our team is ready to help you sell your home for the highest possible price ASAP

© 2025 Georgia Multiple Listing Service. All Rights Reserved.






