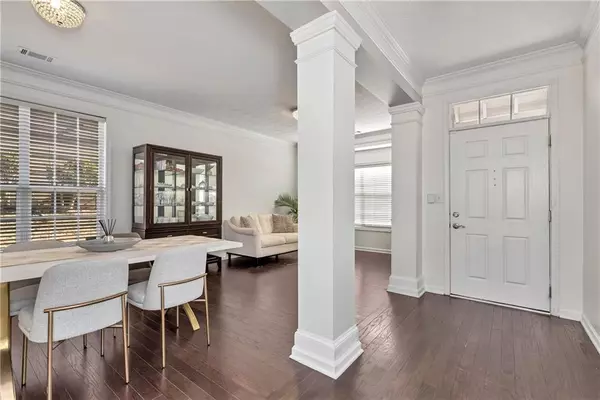$470,000
$469,900
For more information regarding the value of a property, please contact us for a free consultation.
4 Beds
2 Baths
1,996 SqFt
SOLD DATE : 03/14/2024
Key Details
Sold Price $470,000
Property Type Single Family Home
Sub Type Single Family Residence
Listing Status Sold
Purchase Type For Sale
Square Footage 1,996 sqft
Price per Sqft $235
Subdivision Autumn Lake Ph I
MLS Listing ID 7335169
Sold Date 03/14/24
Style Traditional
Bedrooms 4
Full Baths 2
Construction Status Resale
HOA Fees $735
HOA Y/N Yes
Originating Board First Multiple Listing Service
Year Built 1995
Annual Tax Amount $3,842
Tax Year 2022
Lot Size 5,488 Sqft
Acres 0.126
Property Description
This exceptionally maintained home features architectural elements such as pitched
roofs, symmetrical facades, and inviting back porch. Upon entering, you step into a
foyer adorned with columns that leads to a formal living area with large windows
for natural light, adjacent is the formal dining room, designed for hosting
gatherings and family meals. The kitchen, situated towards the rear of the house,
is spacious and functional, equipped with modern appliances, ample counter
space, and storage cabinets. It includes a breakfast nook for casual dining. A
spacious family room offers cathedral ceiling and a relaxed space for everyday
living and entertainment. A beautiful updated powder room and architectural
details such as crown molding, wainscoting, and hardwood floors, add character and
elegance to the interior spaces. The staircase leads to the second floor, where the
bedrooms and baths have been completed renovated. The primary bedroom
suite is generously sized and include an updated walk-in closet and en-suite
bathroom with amenities such as a new tiled shower, and dual sinks.
Additional bedrooms provide comfortable accommodations with spacious
customized closets. The full secondary bathroom is completely remodeled with
tiled floors and updated vanity. Fast action a must in this amazing family
neighborhood.
Location
State GA
County Cobb
Lake Name None
Rooms
Bedroom Description Split Bedroom Plan
Other Rooms None
Basement None
Dining Room Separate Dining Room
Interior
Interior Features Cathedral Ceiling(s), Crown Molding, Disappearing Attic Stairs, Entrance Foyer, Tray Ceiling(s), Walk-In Closet(s)
Heating Forced Air, Natural Gas, Zoned
Cooling Ceiling Fan(s), Central Air, Electric
Flooring Ceramic Tile, Hardwood
Fireplaces Number 1
Fireplaces Type Circulating, Factory Built, Family Room, Gas Starter
Window Features Insulated Windows
Appliance Dishwasher, Gas Range, Gas Water Heater
Laundry Upper Level
Exterior
Exterior Feature Awning(s), Lighting, Private Front Entry, Private Yard
Parking Features Garage, Garage Door Opener
Garage Spaces 2.0
Fence Back Yard, Fenced, Wood
Pool None
Community Features Homeowners Assoc, Lake, Near Schools, Near Shopping, Playground, Pool, Sidewalks, Street Lights
Utilities Available Cable Available, Electricity Available, Natural Gas Available, Underground Utilities
Waterfront Description None
View Other
Roof Type Composition,Shingle
Street Surface Concrete
Accessibility None
Handicap Access None
Porch Deck, Patio
Private Pool false
Building
Lot Description Back Yard, Front Yard, Landscaped, Level
Story Two
Foundation None
Sewer Public Sewer
Water Public
Architectural Style Traditional
Level or Stories Two
Structure Type Frame,Stucco
New Construction No
Construction Status Resale
Schools
Elementary Schools Kincaid
Middle Schools Simpson
High Schools Sprayberry
Others
HOA Fee Include Swim,Tennis
Senior Community no
Restrictions false
Tax ID 16062800950
Acceptable Financing 1031 Exchange, Cash, Conventional, FHA
Listing Terms 1031 Exchange, Cash, Conventional, FHA
Special Listing Condition None
Read Less Info
Want to know what your home might be worth? Contact us for a FREE valuation!

Our team is ready to help you sell your home for the highest possible price ASAP

Bought with Real Broker, LLC.






