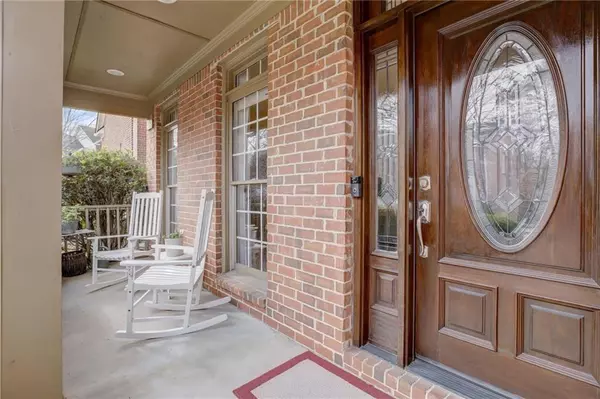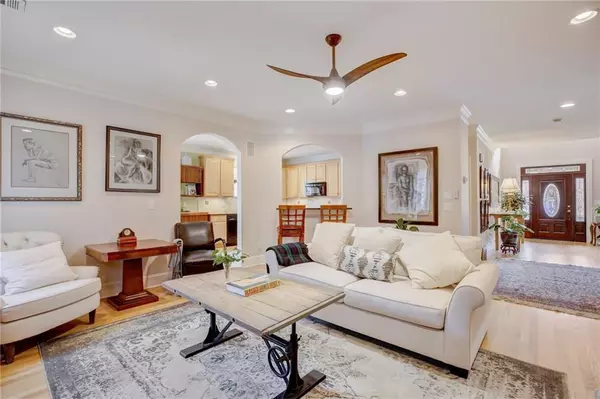$755,000
$750,000
0.7%For more information regarding the value of a property, please contact us for a free consultation.
4 Beds
3.5 Baths
3,124 SqFt
SOLD DATE : 03/14/2024
Key Details
Sold Price $755,000
Property Type Single Family Home
Sub Type Single Family Residence
Listing Status Sold
Purchase Type For Sale
Square Footage 3,124 sqft
Price per Sqft $241
Subdivision Gramercy Park
MLS Listing ID 7320538
Sold Date 03/14/24
Style Traditional
Bedrooms 4
Full Baths 3
Half Baths 1
Construction Status Resale
HOA Fees $685
HOA Y/N Yes
Originating Board First Multiple Listing Service
Year Built 2000
Annual Tax Amount $5,687
Tax Year 2022
Lot Size 4,356 Sqft
Acres 0.1
Property Description
Introducing this exquisite three sided brick 4-bedroom, 3.5-bathroom haven in a desirable Gramercy Park. Step into a world of elegance and comfort, where every detail has been carefully crafted to create a truly remarkable home. As you enter, you'll be greeted by beautiful archways and stunning crown moulding that adorn the main level, providing an inviting and open feel to the space. Gleaming hardwood floors flow seamlessly throughout both upstairs and downstairs, adding a touch of warmth and sophistication to every room. The heart of this home is the spacious living area, perfect for gatherings and cozy evenings by the fireplace. The adjacent dining area is ideal for hosting dinner parties or enjoying family meals. The chef's kitchen is a true masterpiece, with views of entire main level, granite countertops, and ample countertop and cabinet space for all your culinary needs. Upstairs, you'll discover oversized bedrooms that offer plenty of room for relaxation and personalization. The primary suite is a tranquil retreat with tray ceilings, complete with a sitting room and a luxurious en-suite bathroom and a walk-in closet that will surely impress. One of the standout features of this property is custom french doors leading from the kitchen to the hardscape backyard courtyard allowing a seamless transition for indoor and outdoor living. This outdoor oasis is perfect for entertaining or simply unwinding in a private and serene setting. Whether you're enjoying a morning coffee or hosting a summer barbecue, this courtyard will be your own slice of paradise. Don't miss the opportunity to make this stunning 4-bedroom, 3.5-bathroom house your forever home. Relax knowing that all the major systems of the home have been recently replaced (New Roof and Gutters in 2022, New Water Heater in 2020, New Rheem HVAC units.) With its impeccable design, spacious layout, and a backyard that dreams are made of, this property offers the perfect blend of luxury and comfort.
Location
State GA
County Dekalb
Lake Name None
Rooms
Bedroom Description Oversized Master,Sitting Room
Other Rooms None
Basement None
Dining Room Separate Dining Room
Interior
Interior Features Crown Molding, Double Vanity, Entrance Foyer, High Ceilings 10 ft Main, High Speed Internet, Tray Ceiling(s), Vaulted Ceiling(s), Walk-In Closet(s)
Heating Central
Cooling Ceiling Fan(s), Central Air
Flooring Ceramic Tile, Hardwood, Terrazzo
Fireplaces Number 1
Fireplaces Type Gas Log, Living Room, Stone
Window Features Double Pane Windows,Insulated Windows,Shutters
Appliance Dishwasher, Disposal, Electric Cooktop, Microwave, Refrigerator
Laundry Laundry Room, Main Level
Exterior
Exterior Feature None
Garage Driveway, Garage, Garage Faces Front
Garage Spaces 2.0
Fence Privacy
Pool None
Community Features Homeowners Assoc
Utilities Available Cable Available, Electricity Available, Natural Gas Available, Phone Available, Sewer Available, Underground Utilities, Water Available
Waterfront Description None
View Other
Roof Type Composition
Street Surface None
Accessibility Central Living Area
Handicap Access Central Living Area
Porch Front Porch
Private Pool false
Building
Lot Description Back Yard, Landscaped, Level
Story Two
Foundation Slab
Sewer Public Sewer
Water Public
Architectural Style Traditional
Level or Stories Two
Structure Type Brick 3 Sides,Cement Siding
New Construction No
Construction Status Resale
Schools
Elementary Schools Huntley Hills
Middle Schools Chamblee
High Schools Chamblee Charter
Others
HOA Fee Include Maintenance Grounds
Senior Community no
Restrictions false
Tax ID 18 325 06 075
Acceptable Financing Cash, Conventional, FHA, VA Loan
Listing Terms Cash, Conventional, FHA, VA Loan
Special Listing Condition None
Read Less Info
Want to know what your home might be worth? Contact us for a FREE valuation!

Our team is ready to help you sell your home for the highest possible price ASAP

Bought with Bolst, Inc.







