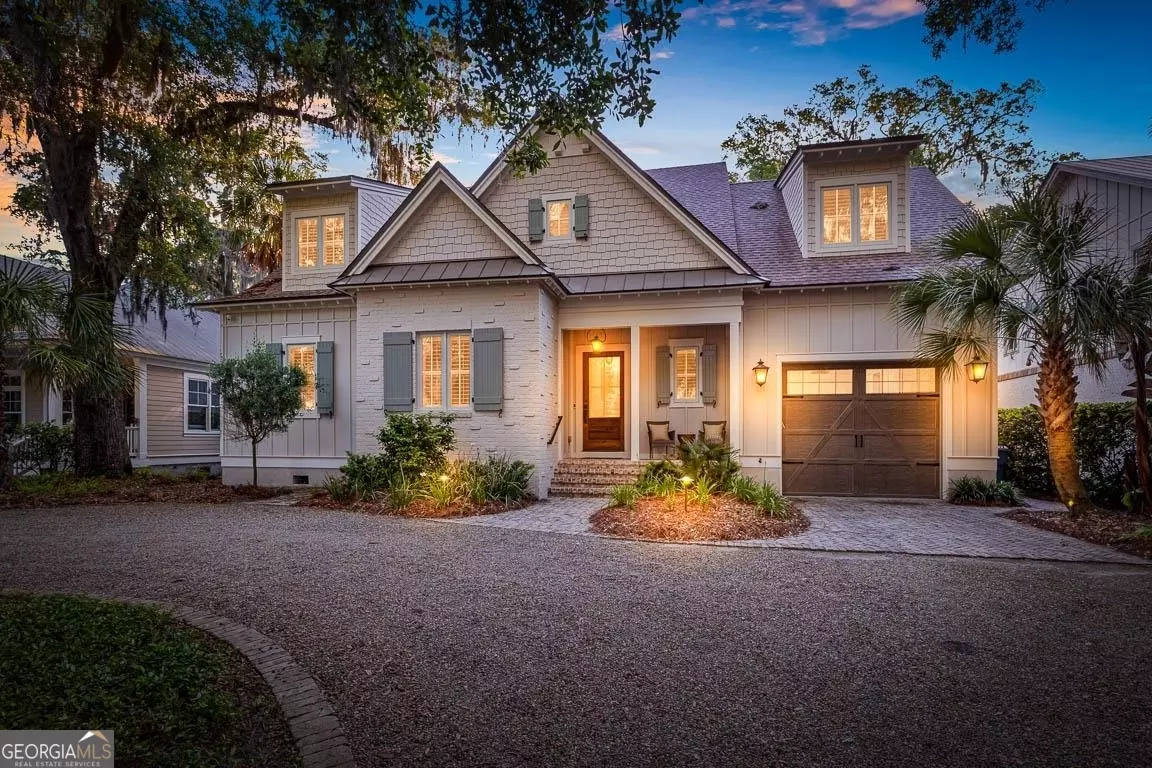Bought with Brian Watson • BHHS Hodnett Cooper RE
$2,598,000
$2,598,000
For more information regarding the value of a property, please contact us for a free consultation.
5 Beds
4.5 Baths
3,834 SqFt
SOLD DATE : 03/04/2024
Key Details
Sold Price $2,598,000
Property Type Single Family Home
Sub Type Single Family Residence
Listing Status Sold
Purchase Type For Sale
Square Footage 3,834 sqft
Price per Sqft $677
Subdivision Village Oaks
MLS Listing ID 20160118
Sold Date 03/04/24
Style Brick Front,Ranch
Bedrooms 5
Full Baths 4
Half Baths 1
Construction Status Resale
HOA Fees $600
HOA Y/N Yes
Year Built 2019
Annual Tax Amount $9,925
Tax Year 2022
Lot Size 6,098 Sqft
Property Description
LOCATION.. LOCATION... LOCATION !! Village Oaks is among the most charming neighborhoods St. Simons Island has to offer. Situated on the South end, this home is in a very private area while also just steps from the Pier Village, beach and some of the best local restaurants in town. This custom 5 bedroom/4.5 bath home built in 2019 has amazing curb appeal with tons of character and upgrades, inside and out! Upon entering, you walk into the open floor plan that includes the great room with plenty of room for family gatherings or entertaining, a gourmet kitchen, and dining area. From the Great Room, step through the beautiful french doors of the glassed in sunroom that includes an additional fireplace and eye catching finishes such as a unique cork wall, a gorgeous wood ceiling and custom brick flooring. Downstairs you will also find the primary bedroom that includes a spacious bathroom with separate soaking tub, dual vanities and very large shower. No detail has been overlooked as other swoonworthy features of this spectacular home include stainless steel appliances, quartz countertops and hardwood flooring throughout, wood burning fireplace, shiplap walls, crown molding, large bonus room that allows enough sleeping for seven people, herringbone paver accents adding rich beauty to much of the exterior entry and seating areas, as well as the floor to ceiling brick accent wall and hearth on the great room fireplace ...there is even a built in dog kennel, home generator AND comes completely furnished. The pictures are great but it looks even better in person so don't miss your chance to see this little slice of heaven before its too late! ___________________________________________________________________________________________
Location
State GA
County Glynn
Rooms
Basement None
Main Level Bedrooms 1
Interior
Interior Features High Ceilings, Soaking Tub, Tile Bath, Walk-In Closet(s), Master On Main Level
Heating Electric, Central
Cooling Electric, Central Air
Flooring Hardwood, Tile, Stone
Fireplaces Number 2
Fireplaces Type Living Room, Other
Exterior
Garage Garage Door Opener, Garage
Community Features Walk To Shopping
Utilities Available Sewer Connected, High Speed Internet
Roof Type Tar/Gravel
Building
Story Two
Sewer Public Sewer
Level or Stories Two
Construction Status Resale
Schools
Elementary Schools St Simons
Middle Schools Glynn
High Schools Glynn Academy
Others
Financing Cash
Read Less Info
Want to know what your home might be worth? Contact us for a FREE valuation!

Our team is ready to help you sell your home for the highest possible price ASAP

© 2024 Georgia Multiple Listing Service. All Rights Reserved.







