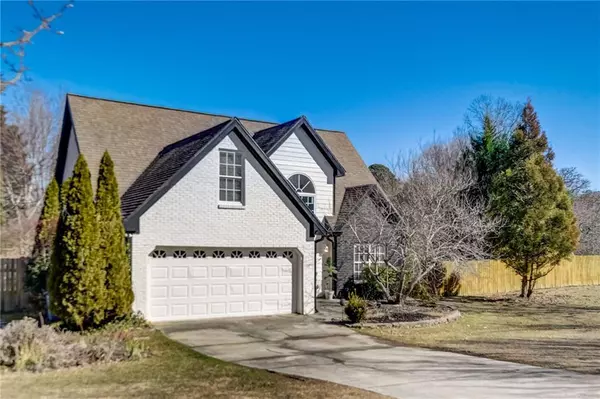$438,000
$438,000
For more information regarding the value of a property, please contact us for a free consultation.
3 Beds
2.5 Baths
2,186 SqFt
SOLD DATE : 03/08/2024
Key Details
Sold Price $438,000
Property Type Single Family Home
Sub Type Single Family Residence
Listing Status Sold
Purchase Type For Sale
Square Footage 2,186 sqft
Price per Sqft $200
Subdivision Grayson Meadows
MLS Listing ID 7332071
Sold Date 03/08/24
Style Traditional
Bedrooms 3
Full Baths 2
Half Baths 1
Construction Status Resale
HOA Y/N No
Originating Board First Multiple Listing Service
Year Built 1995
Annual Tax Amount $4,702
Tax Year 2023
Lot Size 2.150 Acres
Acres 2.15
Property Description
Whoa! PRIVATE 2.15+/- Acres Lot in Grayson Meadows & NO HOA! ...Yes Please!!! Located in the Grayson HS District, this home is well-maintained home has a newly painted exterior and LVP Flooring. The 2-story foyer allows the natural light to illuminate the entrance. The formal dining room flows right into the updated kitchen featuring granite countertops, white cabinets & SS Appliances and opens to the breakfast area and 2-story fireside great room. The primary suite has a private en suite bathroom with dual vanities, separate tub and shower. The primary suite on main offers tranquil seclusion and modest separation from the two secondary bedrooms, bonus room and hall bath on the upper level. The half bath is also conveniently located on the main floor for guests when entertaining. The spacious sunroom with hardwood floors and vaulted ceiling leads to an outdoor oasis, perfect for quiet moments or gatherings on the deck overlooking the private level fenced backyard with pear and crabapple trees and a koi pond ready to be stocked! The detached 2 car garage with workshop offers additional space for storage or could be finished as an ADU. Close proximity to Hwy 20, Hwy 316, Sugarloaf Parkway, shopping, restaurants & more. You won't want to miss the chance to make this home-your new home! Schedule your showing today!
Location
State GA
County Gwinnett
Lake Name None
Rooms
Bedroom Description Master on Main
Other Rooms Garage(s), Shed(s), Workshop
Basement None
Main Level Bedrooms 1
Dining Room Separate Dining Room
Interior
Interior Features High Speed Internet
Heating Natural Gas
Cooling Ceiling Fan(s), Central Air
Flooring Carpet, Vinyl
Fireplaces Number 1
Fireplaces Type Family Room, Gas Starter
Window Features Double Pane Windows
Appliance Dishwasher, Gas Range, Gas Water Heater, Range Hood, Self Cleaning Oven
Laundry Main Level
Exterior
Exterior Feature Private Front Entry, Private Rear Entry, Private Yard, Rain Gutters, Storage
Parking Features Attached, Detached, Garage, Garage Door Opener, Garage Faces Front, RV Access/Parking, Storage
Garage Spaces 2.0
Fence Fenced, Privacy, Wood
Pool None
Community Features None
Utilities Available Cable Available, Electricity Available, Natural Gas Available, Phone Available, Sewer Available, Water Available
Waterfront Description None
View Trees/Woods
Roof Type Shingle
Street Surface Asphalt
Accessibility Accessible Kitchen Appliances, Accessible Washer/Dryer
Handicap Access Accessible Kitchen Appliances, Accessible Washer/Dryer
Porch Rear Porch
Private Pool false
Building
Lot Description Back Yard, Corner Lot, Front Yard, Landscaped, Private
Story Two
Foundation Slab
Sewer Septic Tank
Water Public
Architectural Style Traditional
Level or Stories Two
Structure Type Brick Veneer,HardiPlank Type
New Construction No
Construction Status Resale
Schools
Elementary Schools Grayson
Middle Schools Bay Creek
High Schools Grayson
Others
Senior Community no
Restrictions false
Tax ID R5153 100
Special Listing Condition None
Read Less Info
Want to know what your home might be worth? Contact us for a FREE valuation!

Our team is ready to help you sell your home for the highest possible price ASAP

Bought with LD Realty Group Inc.






