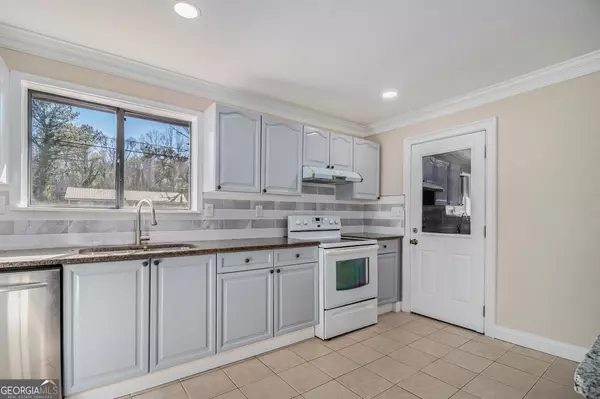$260,000
$265,000
1.9%For more information regarding the value of a property, please contact us for a free consultation.
3 Beds
2 Baths
1,176 SqFt
SOLD DATE : 03/08/2024
Key Details
Sold Price $260,000
Property Type Single Family Home
Sub Type Single Family Residence
Listing Status Sold
Purchase Type For Sale
Square Footage 1,176 sqft
Price per Sqft $221
Subdivision Hidden Valley
MLS Listing ID 10234478
Sold Date 03/08/24
Style Ranch
Bedrooms 3
Full Baths 2
HOA Y/N No
Originating Board Georgia MLS 2
Year Built 1978
Annual Tax Amount $2,840
Tax Year 2022
Lot Size 0.300 Acres
Acres 0.3
Lot Dimensions 13068
Property Description
Discover a completely renovated one-story ranch, a haven designed for seamless entertaining and cherished gatherings. This turn-key gem offers a perfect blend of modern luxury and low-maintenance comfort. Step into a home boasting a brand-new roof, LVP flooring, and plush carpeting, ensuring a worry-free lifestyle while preserving its timeless appeal. The kitchen stands as the heart of this home, featuring a spacious granite island perfect for seating and serving, illuminated by natural light streaming through large windows in the dining room. Experience culinary delight in a kitchen adorned with new cabinets, ample granite countertops, a full pantry, and tiled floors, promising both functionality and style. Convenience meets practicality with the garage adjacent to the kitchen, simplifying grocery runs. The living room exudes charm with a new fan, recessed lights, and elegant crown molding, seamlessly leading to a sprawling deck overlooking the fenced backyard, an oasis for relaxation. The master bedroom boasts a walk-in closet and a private bathroom adorned with new tile and a solid surface vanity. Every bedroom offers comfort with brand-new carpeting and light fixtures, while a new water heater and exterior enhancements like rain gutters and fresh paint ensure peace of mind and enhanced curb appeal. Proximity Note: Embrace the comfort and convenience of Decatur living, a charming locale offering the perfect blend of suburban tranquility and urban amenities. Elementary, middle, and high school are all within 2 miles of this home.
Location
State GA
County Dekalb
Rooms
Basement Crawl Space
Interior
Interior Features High Ceilings, Walk-In Closet(s), Master On Main Level
Heating Electric, Central
Cooling Ceiling Fan(s), Central Air
Flooring Carpet, Vinyl
Fireplace No
Appliance Dishwasher, Disposal
Laundry Common Area
Exterior
Parking Features Attached, Garage Door Opener, Garage, Kitchen Level
Garage Spaces 3.0
Fence Back Yard, Chain Link
Community Features Park, Walk To Schools, Near Shopping
Utilities Available Cable Available, Electricity Available, High Speed Internet, Phone Available, Sewer Available, Water Available
Waterfront Description No Dock Or Boathouse
View Y/N No
Roof Type Composition
Total Parking Spaces 3
Garage Yes
Private Pool No
Building
Lot Description Level
Faces I-285N toward Greenville/Augusta. Exit 44 for Glenwood Rd. Left on Glenwood Rd. Right on Bouldercrest Rd. Right on Denise Dr.
Sewer Public Sewer
Water Public
Structure Type Wood Siding
New Construction No
Schools
Elementary Schools Rowland
Middle Schools Mary Mcleod Bethune
High Schools Towers
Others
HOA Fee Include None
Tax ID 15 191 01 136
Acceptable Financing Cash, Conventional, FHA, VA Loan
Listing Terms Cash, Conventional, FHA, VA Loan
Special Listing Condition Updated/Remodeled
Read Less Info
Want to know what your home might be worth? Contact us for a FREE valuation!

Our team is ready to help you sell your home for the highest possible price ASAP

© 2025 Georgia Multiple Listing Service. All Rights Reserved.






