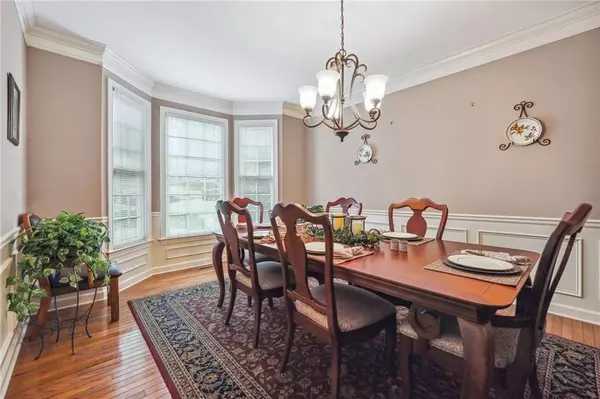$550,000
$585,000
6.0%For more information regarding the value of a property, please contact us for a free consultation.
5 Beds
3.5 Baths
0.42 Acres Lot
SOLD DATE : 02/21/2024
Key Details
Sold Price $550,000
Property Type Single Family Home
Sub Type Single Family Residence
Listing Status Sold
Purchase Type For Sale
Subdivision Oakleigh
MLS Listing ID 7291125
Sold Date 02/21/24
Style Traditional
Bedrooms 5
Full Baths 3
Half Baths 1
Construction Status Resale
HOA Y/N Yes
Originating Board First Multiple Listing Service
Year Built 1995
Annual Tax Amount $4,836
Tax Year 2022
Lot Size 0.416 Acres
Acres 0.4157
Property Description
Beautiful Traditional Home In Sought After Oakleigh Subdivision! Relax On The Front Porch Or Dine On The Lovely Screened Back Porch With Additional Grilling Deck Overlooking The Tranquil, Wooded & Private Backyard. This Home Is Perfect For A Large Family With 5 Bedrooms And 3 Full Baths On The Upper Level. The Main Level Boasts A Separate Dining Room, Living Room, And Fireside Family With Built In Cabinets & Bookshelves. Huge Kitchen With White Cabinets, Wall Mounted Oven & Microwave, Electric Cooktop, Dishwasher, Refrigerator & Garbage Disposal. Extra Large Laundry Room With Wall Of Storage Cabinets , The Kitchen Is Open To A Breakfast Area And View To The Family Room. Half Bath On The Main Level. Large Owners Suite With Sitting Area And Ensuite Bathroom That Includes His/Hers Vanities, Separate Tile Shower, Jetted Tub, Water Closet And Large Walk-In Closet. All Bedrooms Are Large And A 2nd Bedroom Has Private Ensuite Bath And Walk-In Closet. The Full Basement Has A Large Finished Rec Room With Pool Table Included In The Sale. Several Additional Unfinished Rooms For Storage Or Additional Finished Rooms. Two Car Kitchen Level Side Entry Garage. Oakleigh Subdivision Boasts Wonderful Amenities Including Pool, Clubhouse, Tennis Courts, Volleyball Court, Basketball Court & Playground. Excellent Schools & Convenient To Shopping & Restaurants! Make Plans To See This Home Soon Before It's Too Late!
Location
State GA
County Cobb
Lake Name None
Rooms
Bedroom Description None
Other Rooms None
Basement Daylight, Finished, Full
Dining Room Separate Dining Room
Interior
Interior Features Bookcases, Crown Molding, Double Vanity, Entrance Foyer, High Ceilings 9 ft Main, High Speed Internet, Walk-In Closet(s)
Heating Central, Natural Gas, Zoned
Cooling Ceiling Fan(s), Central Air, Zoned
Flooring Carpet, Ceramic Tile, Hardwood
Fireplaces Number 1
Fireplaces Type Family Room
Window Features Bay Window(s)
Appliance Dishwasher, Disposal, Electric Cooktop, Microwave, Refrigerator
Laundry Laundry Room
Exterior
Exterior Feature Rain Gutters
Garage Garage, Garage Door Opener, Garage Faces Side, Kitchen Level, Level Driveway
Garage Spaces 2.0
Fence None
Pool None
Community Features Clubhouse, Homeowners Assoc, Near Schools, Near Shopping, Playground, Pool, Sidewalks, Street Lights, Swim Team, Tennis Court(s)
Utilities Available Cable Available, Electricity Available, Natural Gas Available, Underground Utilities, Water Available
Waterfront Description None
View Trees/Woods
Roof Type Composition
Street Surface Asphalt
Accessibility None
Handicap Access None
Porch Covered, Deck, Front Porch, Rear Porch, Screened
Private Pool false
Building
Lot Description Back Yard, Front Yard, Landscaped, Level
Story Three Or More
Foundation Concrete Perimeter
Sewer Public Sewer
Water Public
Architectural Style Traditional
Level or Stories Three Or More
Structure Type Frame,Stone
New Construction No
Construction Status Resale
Schools
Elementary Schools Kemp - Cobb
Middle Schools Lovinggood
High Schools Hillgrove
Others
Senior Community no
Restrictions true
Tax ID 19015900270
Special Listing Condition None
Read Less Info
Want to know what your home might be worth? Contact us for a FREE valuation!

Our team is ready to help you sell your home for the highest possible price ASAP

Bought with BHGRE Metro Brokers







