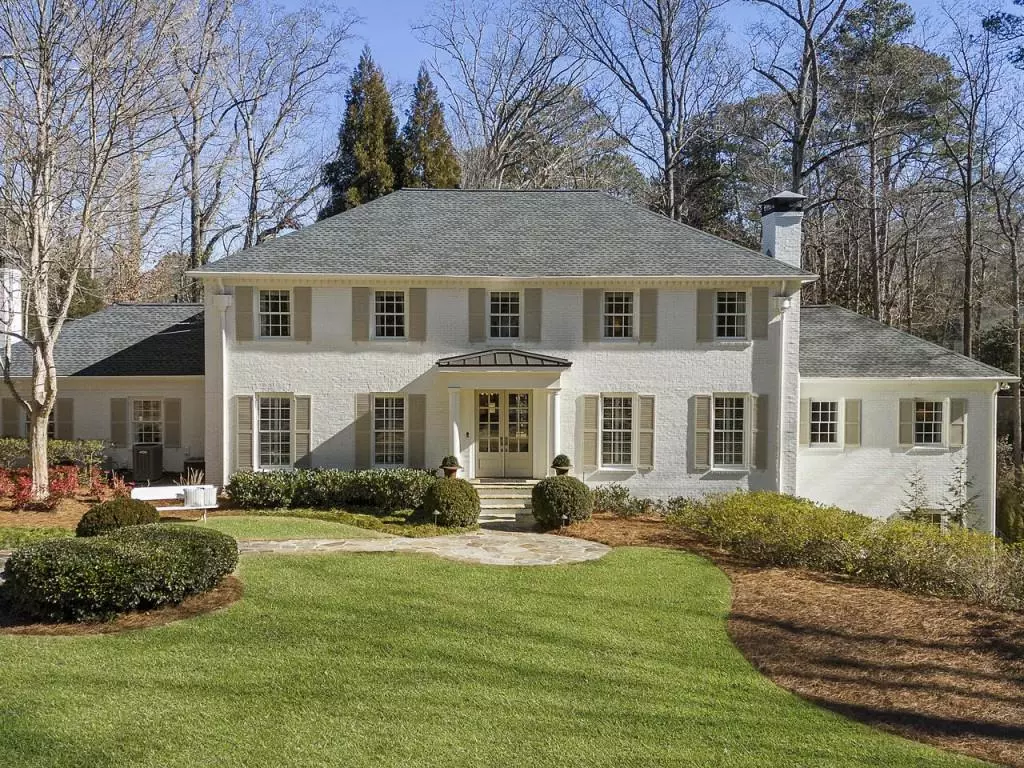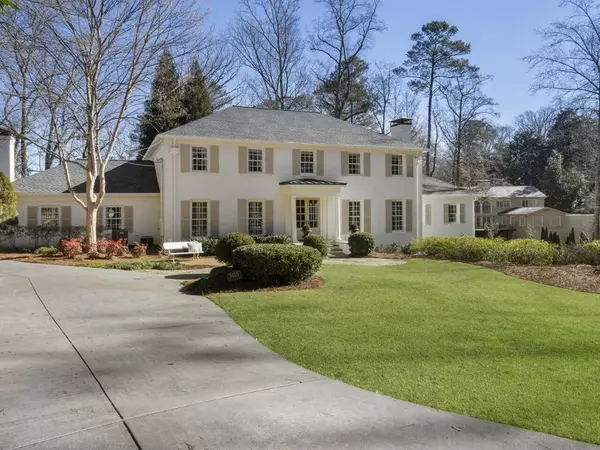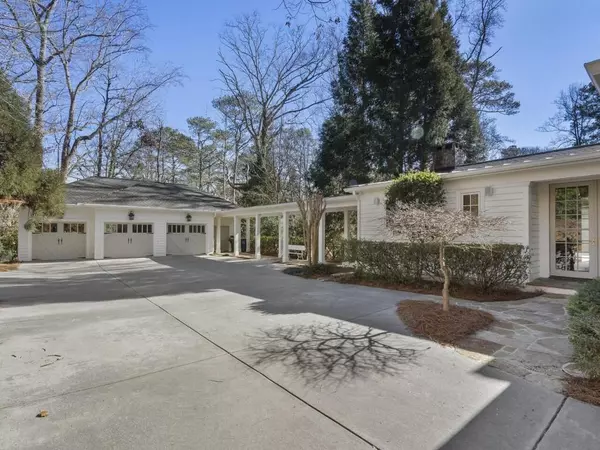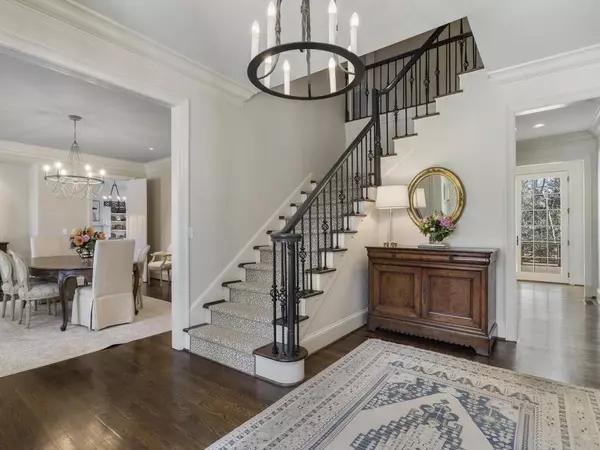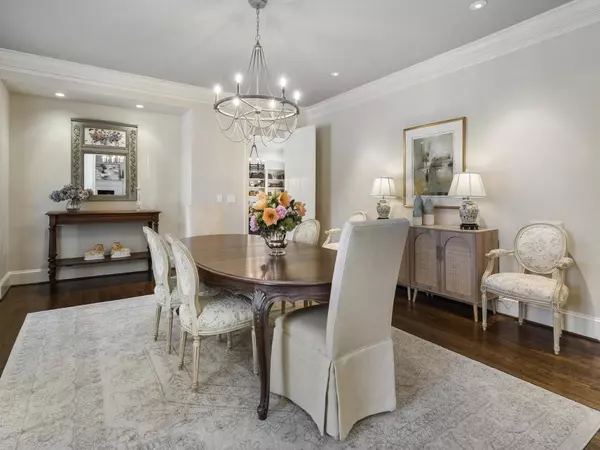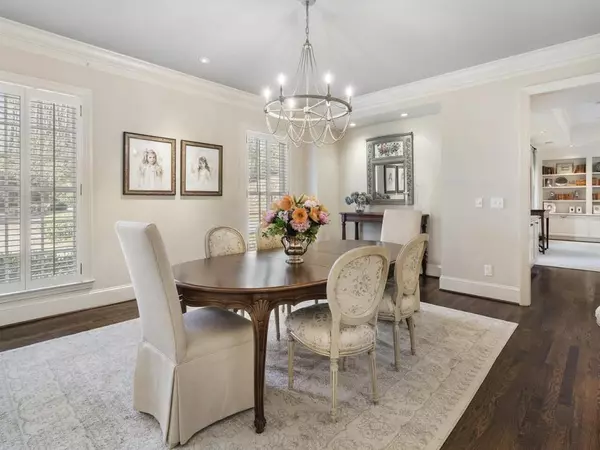$2,500,000
$2,500,000
For more information regarding the value of a property, please contact us for a free consultation.
5 Beds
6 Baths
7,900 SqFt
SOLD DATE : 02/20/2024
Key Details
Sold Price $2,500,000
Property Type Single Family Home
Sub Type Single Family Residence
Listing Status Sold
Purchase Type For Sale
Square Footage 7,900 sqft
Price per Sqft $316
Subdivision Buckhead
MLS Listing ID 7326873
Sold Date 02/20/24
Style Traditional
Bedrooms 5
Full Baths 5
Half Baths 2
Construction Status Resale
HOA Y/N No
Originating Board First Multiple Listing Service
Year Built 1969
Tax Year 2023
Lot Size 1.116 Acres
Acres 1.116
Property Description
Nestled on a private cul de sac in the heart of Buckhead, this stately and pristine home is perfect for entertaining guests and feels like a retreat in the most beautiful setting! Renovated with designer finishes, this sophisticated yet inviting home is truly special. Boasting 5 bedrooms, all en suite with primary on the main, huge bath, walk in closets, and soaking tub. With tons of natural light flowing in every room, the custom kitchen has Wolf gas stove, Dacor double ovens, Sub Zero, warming drawer, huge island, walk-in pantry, and opens to huge fireside family room. French doors open to stunning porch with beams and stone wood-burning fireplace. Gorgeous fireside living room that opens to deck and steps to backyard. Mudroom with lockers, powder room, built in desk, and laundry sink off kitchen. Four en suite gracious bedrooms upstairs with walk in closets and full finished basement with laundry room, kitchenette, gym, and powder bath. Big backyard with room for a pool and huge side yard with endless possibilities and room to roam. Three car garage and plenty of space for parking or shooting hoops! S'mores and gathering by the firepit in the cul de sac are a favorite! Don't miss this classic home in an award-winning school district and close to private schools, prime restaurants, and shopping.
Location
State GA
County Fulton
Lake Name None
Rooms
Bedroom Description Master on Main,Oversized Master
Other Rooms None
Basement Exterior Entry, Finished, Finished Bath, Full, Interior Entry
Main Level Bedrooms 1
Dining Room Seats 12+, Separate Dining Room
Interior
Interior Features Bookcases, Double Vanity
Heating Other
Cooling Ceiling Fan(s)
Flooring Hardwood
Fireplaces Number 3
Fireplaces Type Family Room, Gas Log, Gas Starter, Living Room
Window Features Plantation Shutters
Appliance Dishwasher, Double Oven
Laundry In Basement
Exterior
Exterior Feature Private Front Entry, Private Yard
Parking Features Detached, Driveway, Garage, Garage Door Opener, Level Driveway
Garage Spaces 3.0
Fence None
Pool None
Community Features None
Utilities Available Cable Available, Electricity Available, Natural Gas Available, Phone Available, Sewer Available, Water Available
Waterfront Description None
View Trees/Woods
Roof Type Composition
Street Surface Paved
Accessibility None
Handicap Access None
Porch Deck, Rear Porch
Private Pool false
Building
Lot Description Back Yard, Cul-De-Sac, Landscaped, Private
Story Two
Foundation None
Sewer Public Sewer
Water Public
Architectural Style Traditional
Level or Stories Two
Structure Type Brick 4 Sides
New Construction No
Construction Status Resale
Schools
Elementary Schools Jackson - Atlanta
Middle Schools Willis A. Sutton
High Schools North Atlanta
Others
Senior Community no
Restrictions false
Tax ID 17 018000020277
Ownership Fee Simple
Acceptable Financing Cash, Conventional
Listing Terms Cash, Conventional
Financing no
Special Listing Condition None
Read Less Info
Want to know what your home might be worth? Contact us for a FREE valuation!

Our team is ready to help you sell your home for the highest possible price ASAP

Bought with Compass

