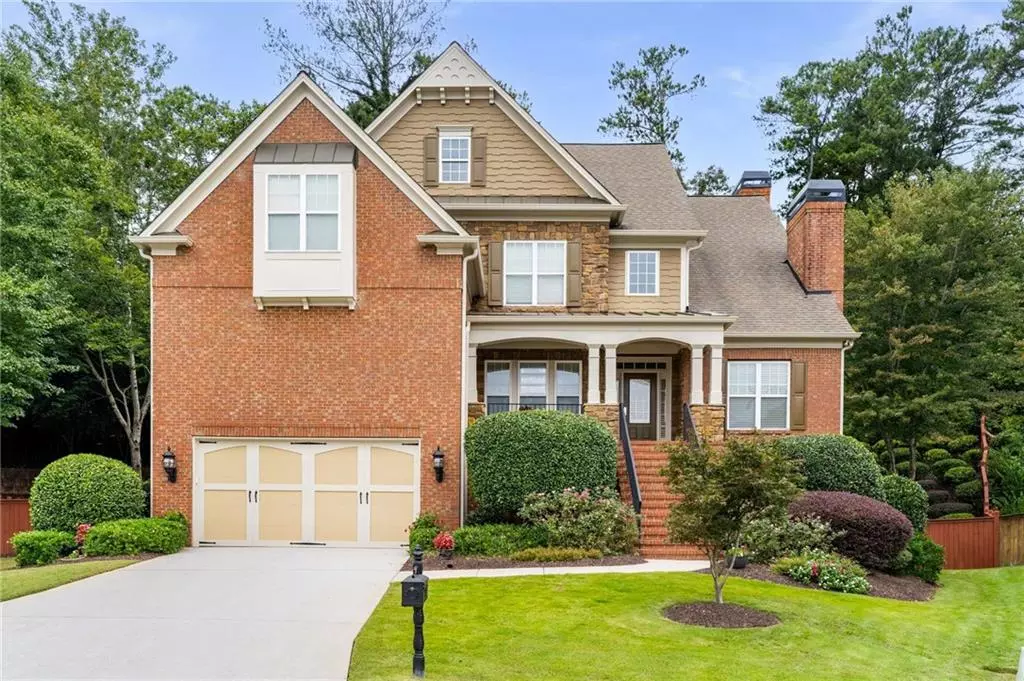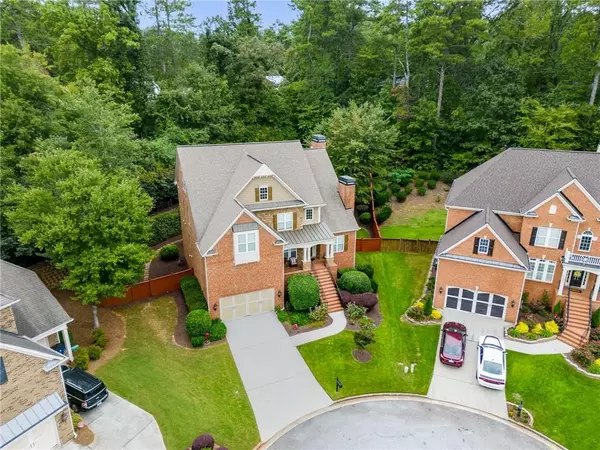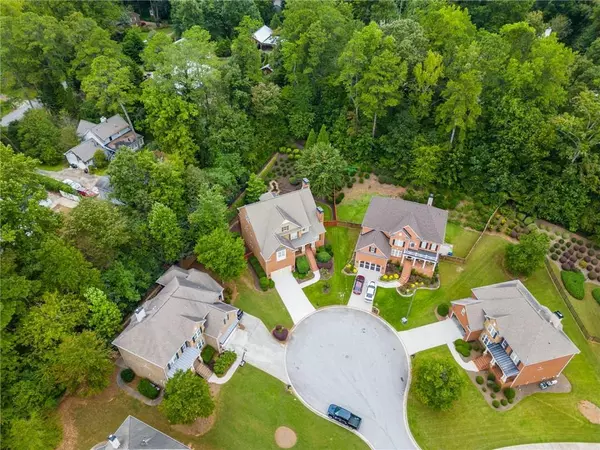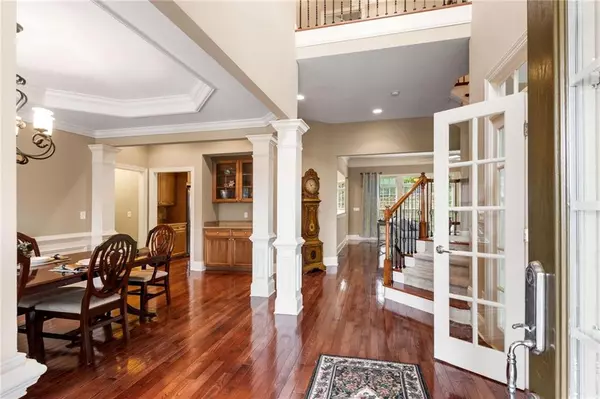$850,000
$850,000
For more information regarding the value of a property, please contact us for a free consultation.
7 Beds
5.5 Baths
5,798 SqFt
SOLD DATE : 02/16/2024
Key Details
Sold Price $850,000
Property Type Single Family Home
Sub Type Single Family Residence
Listing Status Sold
Purchase Type For Sale
Square Footage 5,798 sqft
Price per Sqft $146
Subdivision Collins Lake Estates
MLS Listing ID 7322971
Sold Date 02/16/24
Style Traditional
Bedrooms 7
Full Baths 5
Half Baths 1
Construction Status Resale
HOA Fees $1,305
HOA Y/N Yes
Originating Board First Multiple Listing Service
Year Built 2006
Annual Tax Amount $6,738
Tax Year 2022
Lot Size 0.530 Acres
Acres 0.53
Property Description
Welcome to the epitome of luxury living! This meticulously maintained 7-bedroom, 5.5-bathroom home, spanning an impressive 5798 square feet, is a masterpiece of design and comfort. Situated on a sprawling .53-acre lot in a peaceful cul-de-sac, this residence offers the perfect blend of elegance and functionality.
As you enter through the grand 2-story foyer, you are greeted by a sense of opulence and warmth. The home features multiple fireplaces strategically placed on the main level creating inviting spaces for relaxation and entertaining. The brand-new deck provides a seamless transition to outdoor living, offering a perfect spot to enjoy the expansive backyard.
The spacious layout of this home is complemented by generously sized bedrooms, each offering a retreat of its own, and a large office/flex space on the third floor to boot! The interior and exterior has been freshly painted, creating a bright and airy atmosphere accentuated by an abundance of natural light. Tons of storage options are thoughtfully integrated, ensuring a clutter-free living experience.
The walkout basement adds an extra dimension to this already impressive property, providing additional living space and possibilities. Step into the massive backyard, complete with a soothing fountain, creating the perfect yard for peaceful moments and gatherings. The property exudes character and charm, making it a unique and inviting home.
Convenience is key with this residence, as it is strategically located close to major roadways, ensuring easy access to the city. Enjoy proximity to family recreation, shopping, restaurants, schools, medical facilities, and more. Explore the nearby Silver Comet Trail, Heritage Park, and The Battery for endless entertainment options.
Indulge in the lifestyle you deserve – a meticulously maintained home that seamlessly combines elegance, comfort, and convenience. Don't miss the opportunity to make this exceptional property your own. Welcome home! Call to show today!
Location
State GA
County Cobb
Lake Name None
Rooms
Bedroom Description Oversized Master,Sitting Room
Other Rooms None
Basement Bath/Stubbed, Daylight, Finished, Finished Bath, Walk-Out Access
Main Level Bedrooms 1
Dining Room Open Concept, Seats 12+
Interior
Interior Features Crown Molding, Double Vanity, High Ceilings 10 ft Lower, High Ceilings 10 ft Main, High Ceilings 10 ft Upper, Sound System, Tray Ceiling(s), Walk-In Closet(s)
Heating Central
Cooling Central Air
Flooring Carpet, Hardwood
Fireplaces Number 2
Fireplaces Type Family Room, Other Room, Stone
Window Features Insulated Windows,Plantation Shutters,Window Treatments
Appliance Dishwasher, Disposal, Double Oven, Gas Cooktop, Gas Range, Gas Water Heater, Microwave, Range Hood, Refrigerator
Laundry Laundry Room, Main Level, Sink
Exterior
Exterior Feature Courtyard, Lighting, Private Yard, Rain Gutters, Rear Stairs
Parking Features Driveway, Garage, Garage Door Opener, Garage Faces Front, Level Driveway
Garage Spaces 2.0
Fence Back Yard, Wood, Wrought Iron
Pool None
Community Features Clubhouse, Homeowners Assoc, Lake, Near Schools, Near Shopping, Near Trails/Greenway, Pool, Sidewalks, Street Lights
Utilities Available Cable Available, Electricity Available, Natural Gas Available, Phone Available
Waterfront Description None
View Trees/Woods
Roof Type Shingle
Street Surface Concrete
Accessibility None
Handicap Access None
Porch Covered, Deck, Front Porch
Private Pool false
Building
Lot Description Back Yard, Cul-De-Sac, Front Yard, Landscaped
Story Three Or More
Foundation Slab
Sewer Public Sewer
Water Public
Architectural Style Traditional
Level or Stories Three Or More
Structure Type Brick 3 Sides,HardiPlank Type
New Construction No
Construction Status Resale
Schools
Elementary Schools Mableton
Middle Schools Floyd
High Schools South Cobb
Others
HOA Fee Include Maintenance Grounds,Security,Swim
Senior Community no
Restrictions false
Tax ID 17018500170
Ownership Fee Simple
Acceptable Financing Cash, Conventional, FHA, VA Loan
Listing Terms Cash, Conventional, FHA, VA Loan
Financing no
Special Listing Condition None
Read Less Info
Want to know what your home might be worth? Contact us for a FREE valuation!

Our team is ready to help you sell your home for the highest possible price ASAP

Bought with Keller Williams Realty Metro Atlanta






