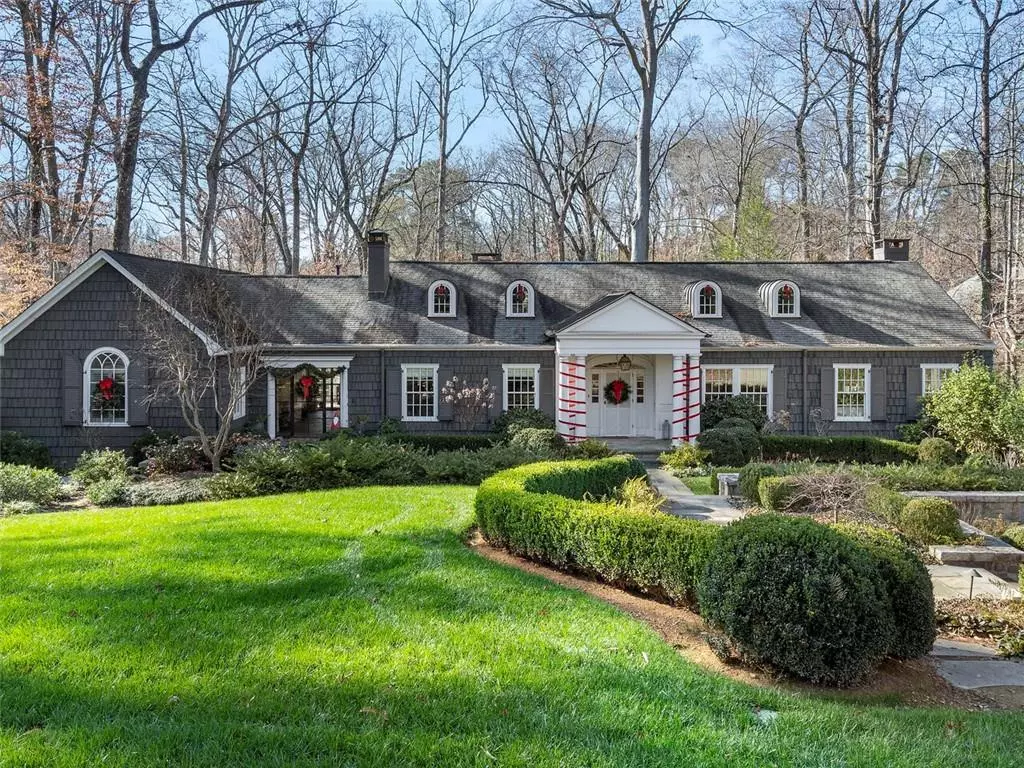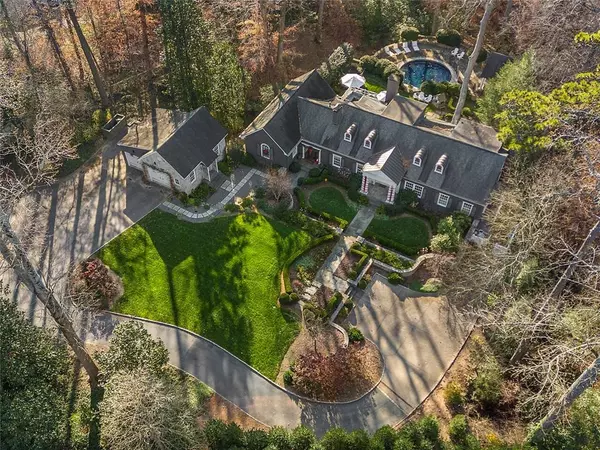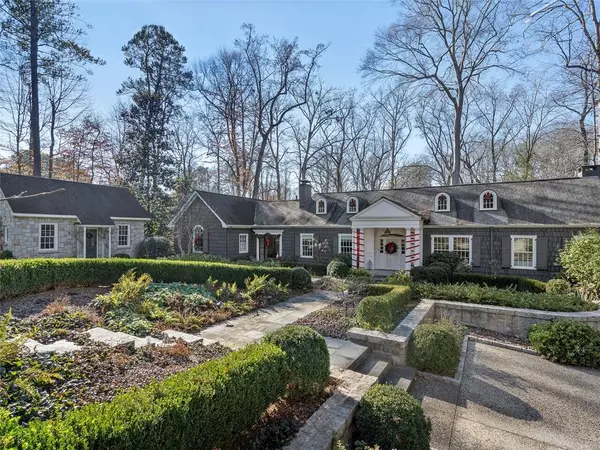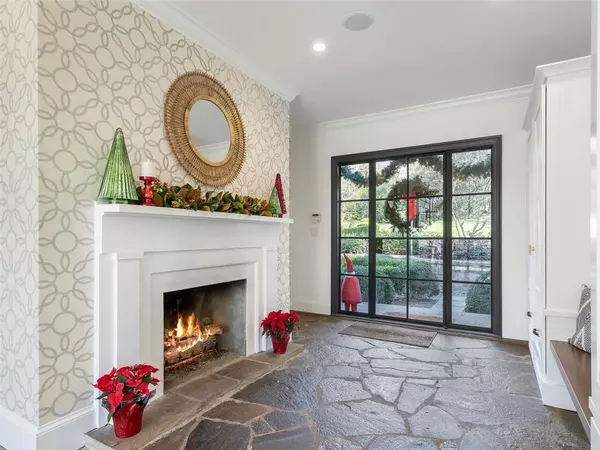$2,250,000
$2,295,000
2.0%For more information regarding the value of a property, please contact us for a free consultation.
4 Beds
4.5 Baths
5,804 SqFt
SOLD DATE : 02/07/2024
Key Details
Sold Price $2,250,000
Property Type Single Family Home
Sub Type Single Family Residence
Listing Status Sold
Purchase Type For Sale
Square Footage 5,804 sqft
Price per Sqft $387
Subdivision Buckhead
MLS Listing ID 7315333
Sold Date 02/07/24
Style Traditional
Bedrooms 4
Full Baths 4
Half Baths 1
Construction Status Resale
HOA Y/N No
Originating Board First Multiple Listing Service
Year Built 1937
Annual Tax Amount $27,747
Tax Year 2023
Lot Size 1.600 Acres
Acres 1.6
Property Description
Stunning Stan Dixon renovation situated on a 1.6 acre private lot in the heart of Buckhead! Indoor/outdoor living is a must with French doors opening to a spacious rear deck that overlooks a grassy play area and a heated-saltwater pool with an adjacent cabana. An impressive kitchen features a spacious island with seating, refrigerator/freezer drawer, ample prep space, and a cozy breakfast room adorned with a wood burning fireplace.. Noteworthy details include white cabinetry, marble countertops, a Sub-Zero refrigerator/freezer, a Sharp microwave drawer, and three large windows filling the space with natural light. Entertain guests in the generously sized formal dining room, or unwind in the multiple inviting living spaces. The main level also features a guest suite for added convenience. Retreat to the exquisite owner's suite, adorned with french doors that look out onto picturesque views of the wooded backyard. The spacious primary bath boasts a beautiful barrel-vaulted hallway, a double vanity, separate tub and shower, his and hers closets, and heated floors. Upstairs, a thoughtfully designed landing area maximizes usable space with two built-in desks, bookcases, and cabinet storage. Two additional bedrooms and a bathroom with a glass shower complete the upper level. The living spaces extend to the terrace level, featuring daylight-filled rooms, including a laundry room, gym, full pool bathroom, and a spacious rec room with French doors to the backyard. Additional highlights include extensive stone walls, a two-car stone garage with space below already stubbed with electrical and plumbing lines for a guest house, a parking pad, and a level front yard. The location is unbeatable in the Morris Brandon Elementary School district with proximity to I-75, I-85, Buckhead, Midtown, and the amenities of Buckhead living, this one will not last long!
Location
State GA
County Fulton
Lake Name None
Rooms
Bedroom Description Master on Main,Oversized Master,Sitting Room
Other Rooms Garage(s), Pool House
Basement Daylight, Exterior Entry, Finished, Finished Bath, Full, Interior Entry
Main Level Bedrooms 2
Dining Room Seats 12+, Separate Dining Room
Interior
Interior Features Bookcases, Double Vanity, Entrance Foyer, High Ceilings 9 ft Lower, High Ceilings 9 ft Main, His and Hers Closets, Tray Ceiling(s), Walk-In Closet(s), Wet Bar
Heating Forced Air, Natural Gas
Cooling Central Air, Zoned
Flooring Hardwood
Fireplaces Number 4
Fireplaces Type Double Sided, Family Room, Gas Starter, Living Room, Masonry, Other Room
Window Features Insulated Windows
Appliance Dishwasher, Disposal, Double Oven, Dryer, Gas Cooktop, Gas Oven, Gas Range, Microwave, Range Hood, Refrigerator, Self Cleaning Oven, Washer
Laundry In Basement, Laundry Room
Exterior
Exterior Feature Balcony, Garden, Private Front Entry, Private Rear Entry, Private Yard
Parking Features Detached, Driveway, Garage, Garage Door Opener, Garage Faces Front, Kitchen Level, Level Driveway
Garage Spaces 2.0
Fence None
Pool Gunite, Heated, In Ground, Private
Community Features Golf, Near Schools, Near Shopping, Near Trails/Greenway, Park, Playground, Public Transportation, Restaurant, Sidewalks, Street Lights, Swim Team, Tennis Court(s)
Utilities Available Cable Available, Electricity Available, Natural Gas Available, Phone Available, Sewer Available, Water Available, Other
Waterfront Description None
View Trees/Woods
Roof Type Composition
Street Surface Paved
Accessibility None
Handicap Access None
Porch Deck, Patio, Rear Porch
Total Parking Spaces 8
Private Pool true
Building
Lot Description Back Yard, Front Yard, Landscaped, Level, Private
Story Three Or More
Foundation None
Sewer Public Sewer
Water Public
Architectural Style Traditional
Level or Stories Three Or More
Structure Type Shingle Siding
New Construction No
Construction Status Resale
Schools
Elementary Schools Morris Brandon
Middle Schools Willis A. Sutton
High Schools North Atlanta
Others
Senior Community no
Restrictions false
Tax ID 17 0196 LL0280
Special Listing Condition None
Read Less Info
Want to know what your home might be worth? Contact us for a FREE valuation!

Our team is ready to help you sell your home for the highest possible price ASAP

Bought with Dorsey Alston Realtors






