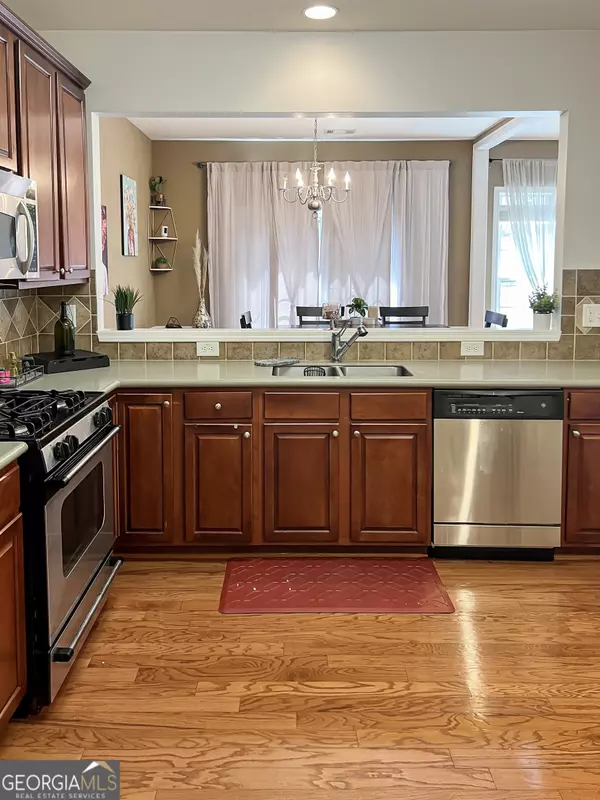$368,000
$358,000
2.8%For more information regarding the value of a property, please contact us for a free consultation.
3 Beds
2.5 Baths
1,846 SqFt
SOLD DATE : 01/29/2024
Key Details
Sold Price $368,000
Property Type Townhouse
Sub Type Townhouse
Listing Status Sold
Purchase Type For Sale
Square Footage 1,846 sqft
Price per Sqft $199
Subdivision The Regency At Oakdale Ridge
MLS Listing ID 10199150
Sold Date 01/29/24
Style Brick Front,Other
Bedrooms 3
Full Baths 2
Half Baths 1
HOA Fees $2,520
HOA Y/N Yes
Originating Board Georgia MLS 2
Year Built 2004
Annual Tax Amount $3,129
Tax Year 2022
Lot Size 1,306 Sqft
Acres 0.03
Lot Dimensions 1306.8
Property Description
Discover the epitome of comfortable living in this beautifully maintained end-unit townhome located in the sought-after Regency Oakdale Ridge subdivision. This exquisite townhome enjoys the privilege of being an end-unit, providing you with a serene and peaceful atmosphere. The generous side yard adds a touch of greenery and privacy to your outdoor space, making it perfect for relaxation and outdoor activities. The heart of this home is the well-appointed kitchen, complete with stainless steel appliances that elevate your culinary experience. With a convenient view to the family room, you can stay engaged with your guests while preparing meals. The breakfast bar is a fantastic addition, ideal for casual dining and entertaining. Upstairs, you'll find a spacious master bedroom that beckons with its size and comfort. The double vanity in the master bathroom adds a touch of luxury to your daily routine. Two additional roomy bedrooms complete the top floor, offering versatility and space for your family or guests. Location is key, and this townhome offers quick access to major highways including I-285, US-78, and I-20, making your daily commute a breeze. You're just minutes away from a plethora of dining, shopping, and entertainment options, including the vibrant atmosphere of The Battery. Don't miss out on the opportunity to make this exceptional townhome your own. Contact us today to schedule a viewing and experience the lifestyle you've been dreaming of!
Location
State GA
County Cobb
Rooms
Basement None
Dining Room Separate Room
Interior
Interior Features High Ceilings
Heating Natural Gas, Central, Forced Air
Cooling Electric, Ceiling Fan(s), Central Air
Flooring Hardwood, Carpet
Fireplaces Number 1
Fireplace Yes
Appliance Microwave, Refrigerator, Stainless Steel Appliance(s)
Laundry Laundry Closet, Upper Level
Exterior
Parking Features Attached, Garage
Garage Spaces 2.0
Community Features Clubhouse, Pool
Utilities Available Sewer Connected
View Y/N Yes
View City
Roof Type Composition
Total Parking Spaces 2
Garage Yes
Private Pool No
Building
Lot Description Corner Lot
Faces From I-285 W: Take exit 15 for GA 280/S Cobb Dr and turn right. Left onto Oak Dr. SE. Left onto Oakdale Rd SE. Right onto Evadale Trace. Home will be on the left.
Foundation Slab
Sewer Public Sewer
Water Public
Structure Type Concrete
New Construction No
Schools
Elementary Schools Harmony Leland
Middle Schools Lindley
High Schools Pebblebrook
Others
HOA Fee Include Trash,Maintenance Grounds,Reserve Fund,Water
Tax ID 18005500860
Acceptable Financing Cash, Conventional, FHA, VA Loan
Listing Terms Cash, Conventional, FHA, VA Loan
Special Listing Condition Resale
Read Less Info
Want to know what your home might be worth? Contact us for a FREE valuation!

Our team is ready to help you sell your home for the highest possible price ASAP

© 2025 Georgia Multiple Listing Service. All Rights Reserved.






