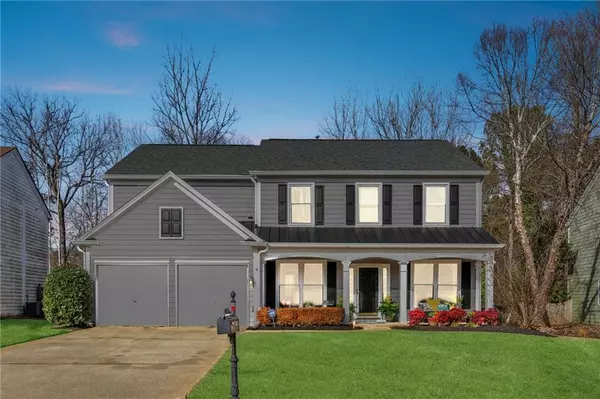$485,000
$450,000
7.8%For more information regarding the value of a property, please contact us for a free consultation.
4 Beds
2.5 Baths
2,341 SqFt
SOLD DATE : 01/29/2024
Key Details
Sold Price $485,000
Property Type Single Family Home
Sub Type Single Family Residence
Listing Status Sold
Purchase Type For Sale
Square Footage 2,341 sqft
Price per Sqft $207
Subdivision Glens At Kingsgate
MLS Listing ID 7322278
Sold Date 01/29/24
Style Traditional
Bedrooms 4
Full Baths 2
Half Baths 1
Construction Status Resale
HOA Fees $500
HOA Y/N Yes
Originating Board First Multiple Listing Service
Year Built 1999
Annual Tax Amount $454
Tax Year 2022
Lot Size 0.260 Acres
Acres 0.26
Property Description
Welcome home to this Stunning 4 BR 2.5 Bath Woodstock home on a large wooded fenced in lot with rocking chair front porch. You'll feel immediately at home as you walk in to the foyer and are greeted with hardwood floors and a spacious and flowing floor plan. The dining room to your left has wainscoting accents and a door that leads you to a butlers pantry and accesses the Great room/family room and kitchen. The flex space to your right has crown moulding and could make a beautiful sitting room, study, computer room or playroom. The options are endless. Head down the hall and past the stairs to the half bath and a well appointed office space with double French doors. Head into the Great Rm/Family Room and you'll find a Fireplace with white mantel, and 2 oversized nearly floor to ceiling windows flanking the fireplace as well as a windows on the opposing walls that fills this home with an abundance of natural light. Head into the Eat in Kitchen with Granite Countertops, an Island, White Cabinets, White Refrigerator, White Dishwasher, Stainless steel and Black Stove and Microwave. Level entry into the kitchen from the 2 car Garage. Natural light flows in through the beautiful oversized windows on the backside of the kitchen and an exterior door that takes you out to the patio overlooking a beautiful fenced backyard scape with trees and other natural elements that provides privacy and a quiet respite. Head back into the home and upstairs to the primary Bedroom with a tiled primary Bath, Double Vanity, Separate Shower, Garden tub, separate water closet, and Walk in Closet. Head down the hall to the laundry room, and 3 nice sized additional Bedrooms and a Full Bath with double vanity. This community offers homeowners 2 Amenity areas @ The Glens at Kingsgate and Park at Kingsgate right up the road with 2 pools, tennis courts, playgrounds and more! Easy access to Downtown Woodstock, Shopping, Outlets, a park with in Walking distance, and wonderful Woodstock Schools! The seller's are so grateful for the Overwhelming interest for their property. In order to give a better opportunity buyers the opportunity to see the property over the weekend , the sellers have decided to ask for Highest and Best by Sunday at 7:00.
Location
State GA
County Cherokee
Lake Name None
Rooms
Bedroom Description Oversized Master
Other Rooms None
Basement None
Dining Room Butlers Pantry, Separate Dining Room
Interior
Interior Features Crown Molding, Double Vanity, Entrance Foyer, High Ceilings 9 ft Main, Tray Ceiling(s), Walk-In Closet(s)
Heating Forced Air, Natural Gas
Cooling Ceiling Fan(s), Central Air
Flooring Carpet, Ceramic Tile, Hardwood
Fireplaces Number 1
Fireplaces Type Factory Built, Great Room
Window Features Insulated Windows
Appliance Dishwasher, Disposal, Gas Range, Gas Water Heater, Microwave
Laundry Laundry Room, Upper Level
Exterior
Exterior Feature Garden, Private Rear Entry, Private Yard, Rain Gutters
Parking Features Garage
Garage Spaces 2.0
Fence Back Yard
Pool None
Community Features Homeowners Assoc, Playground, Pool, Tennis Court(s)
Utilities Available Cable Available, Electricity Available, Natural Gas Available, Phone Available, Sewer Available, Underground Utilities, Water Available
Waterfront Description None
View Trees/Woods
Roof Type Composition
Street Surface Asphalt
Accessibility None
Handicap Access None
Porch Front Porch, Patio
Private Pool false
Building
Lot Description Back Yard, Front Yard, Level
Story Two
Foundation Slab
Sewer Public Sewer
Water Public
Architectural Style Traditional
Level or Stories Two
Structure Type Other
New Construction No
Construction Status Resale
Schools
Elementary Schools Little River
Middle Schools Mill Creek
High Schools River Ridge
Others
HOA Fee Include Maintenance Grounds,Swim,Tennis
Senior Community no
Restrictions false
Tax ID 15N23D 023
Acceptable Financing Cash, Conventional, FHA, VA Loan
Listing Terms Cash, Conventional, FHA, VA Loan
Special Listing Condition None
Read Less Info
Want to know what your home might be worth? Contact us for a FREE valuation!

Our team is ready to help you sell your home for the highest possible price ASAP

Bought with Keller Williams Rlty Consultants






