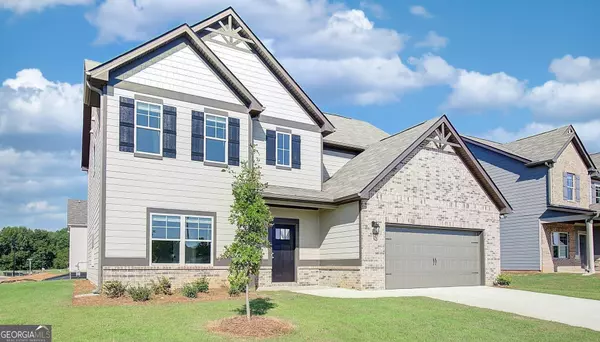$394,990
$429,990
8.1%For more information regarding the value of a property, please contact us for a free consultation.
5 Beds
3 Baths
2,692 SqFt
SOLD DATE : 01/12/2024
Key Details
Sold Price $394,990
Property Type Single Family Home
Sub Type Single Family Residence
Listing Status Sold
Purchase Type For Sale
Square Footage 2,692 sqft
Price per Sqft $146
Subdivision Berkeley Lakes
MLS Listing ID 20149691
Sold Date 01/12/24
Style Craftsman
Bedrooms 5
Full Baths 3
HOA Y/N Yes
Originating Board Georgia MLS 2
Year Built 2023
Annual Tax Amount $3,500
Tax Year 2022
Lot Size 10,454 Sqft
Acres 0.24
Lot Dimensions 10454.4
Property Description
IT'S HERE!! COMPLETE AND READY FOR THE NEW OWNER! This craftsman style home known as the WESTIN floor plan built by DRB Homes in Berkeley Lakes subdivision. This gorgeous home has 5 bedrooms 3 baths with a stunning open floor plan concept that features lots of natural lighting, coffered ceilings in the dining room, custom trim detailing throughout the house. A flex room to be used as an office and the kitchen with stainless appliances, the island is covered in quartz countertops with an amazing view to the family room. Upstairs features a quaint owners suite with plenty of closet space, double sinks, separate tub and shower dressed in ceramic tiles. 3 other bedrooms shares a full bathroom with double sinks. This home is equipped with a refrigerator, washer and dryer. Just bring the family. Amenities includes lake access, walking trails, pool and playground area and sidewalks. **STOCK PHOTOS
Location
State GA
County Henry
Rooms
Basement None
Interior
Interior Features Separate Shower, Tile Bath
Heating Central
Cooling Ceiling Fan(s), Central Air
Flooring Carpet
Fireplaces Number 1
Fireplace Yes
Appliance Electric Water Heater, Dryer, Washer, Dishwasher, Ice Maker, Microwave, Oven/Range (Combo), Refrigerator, Stainless Steel Appliance(s)
Laundry Common Area
Exterior
Parking Features Attached, Garage Door Opener, Garage
Community Features Lake, Pool, Sidewalks, Street Lights
Utilities Available Cable Available, Sewer Connected, Electricity Available, High Speed Internet, Phone Available
View Y/N No
Roof Type Composition
Garage Yes
Private Pool No
Building
Lot Description Level
Faces GPS 284 Villa Grande Dr Locust Grove, Ga. 75 SB exit 212.. turn left onto Bill Gardner ... turn right onto 23/42... travel apprx 4 miles and turn left onto Davis Rd... follow around to the subdivision on your left.
Sewer Public Sewer
Water Public
Structure Type Press Board
New Construction Yes
Schools
Elementary Schools Unity Grove
Middle Schools Locust Grove
High Schools Locust Grove
Others
HOA Fee Include Swimming
Tax ID 146F02086000
Special Listing Condition New Construction
Read Less Info
Want to know what your home might be worth? Contact us for a FREE valuation!

Our team is ready to help you sell your home for the highest possible price ASAP

© 2025 Georgia Multiple Listing Service. All Rights Reserved.






