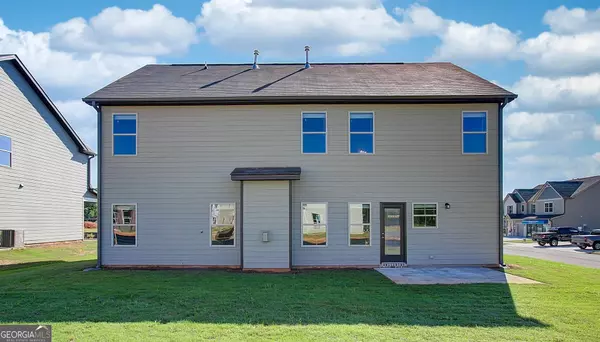$414,990
$435,100
4.6%For more information regarding the value of a property, please contact us for a free consultation.
5 Beds
3 Baths
2,692 SqFt
SOLD DATE : 01/19/2024
Key Details
Sold Price $414,990
Property Type Single Family Home
Sub Type Single Family Residence
Listing Status Sold
Purchase Type For Sale
Square Footage 2,692 sqft
Price per Sqft $154
Subdivision Berkeley Lakes
MLS Listing ID 10238770
Sold Date 01/19/24
Style Traditional
Bedrooms 5
Full Baths 3
HOA Fees $400
HOA Y/N Yes
Originating Board Georgia MLS 2
Year Built 2023
Annual Tax Amount $712
Tax Year 2023
Lot Size 10,018 Sqft
Acres 0.23
Lot Dimensions 10018.8
Property Description
Welcome home to the Craftsmen style home known as the Westin floor plan built by DRB Homes in Berkeley Lakes subdivision. this gorgeous home has 5 bedrooms, 3 bath with a stunning open floor plan concept that features lots of natural lighting, coffered ceiling in the dining room, custom trim detailing. A flex room that can be used as an office and the kitchen has stainless steel appliances, an island covered in quartz countertops with an amazing view to the family room. Upstairs features a quaint owners suite with plenty of closet space, double sinks, separate tub and shower dressed in ceramic tiles. 3 other bedrooms shares a full bathroom with double sinks. Amentities includes lake access, walking trails, pool/cabana, playground and sidewalks. ** Stock Photos**
Location
State GA
County Henry
Rooms
Basement None
Dining Room Separate Room
Interior
Interior Features Separate Shower
Heating Central
Cooling Ceiling Fan(s), Central Air
Flooring Carpet, Laminate
Fireplaces Number 1
Fireplace Yes
Appliance Microwave
Laundry Upper Level
Exterior
Parking Features Garage
Community Features Lake
Utilities Available Cable Available, Electricity Available, Phone Available, Sewer Available
View Y/N Yes
View City
Roof Type Composition
Garage Yes
Private Pool No
Building
Lot Description City Lot
Faces GPS 284 Villa Grande Dr to theodel home. I75SB exit 212. Turn left onto 23/42.. follow the street apprx 4 miles... Turn left onto Davis Street... subdivision will be on your left. the model home is the 1st home on the left.
Foundation Slab
Sewer Public Sewer
Water Public
Structure Type Other
New Construction Yes
Schools
Elementary Schools Unity Grove
Middle Schools Locust Grove
High Schools Locust Grove
Others
HOA Fee Include Swimming
Tax ID 146F02071000
Security Features Smoke Detector(s)
Special Listing Condition New Construction
Read Less Info
Want to know what your home might be worth? Contact us for a FREE valuation!

Our team is ready to help you sell your home for the highest possible price ASAP

© 2025 Georgia Multiple Listing Service. All Rights Reserved.






