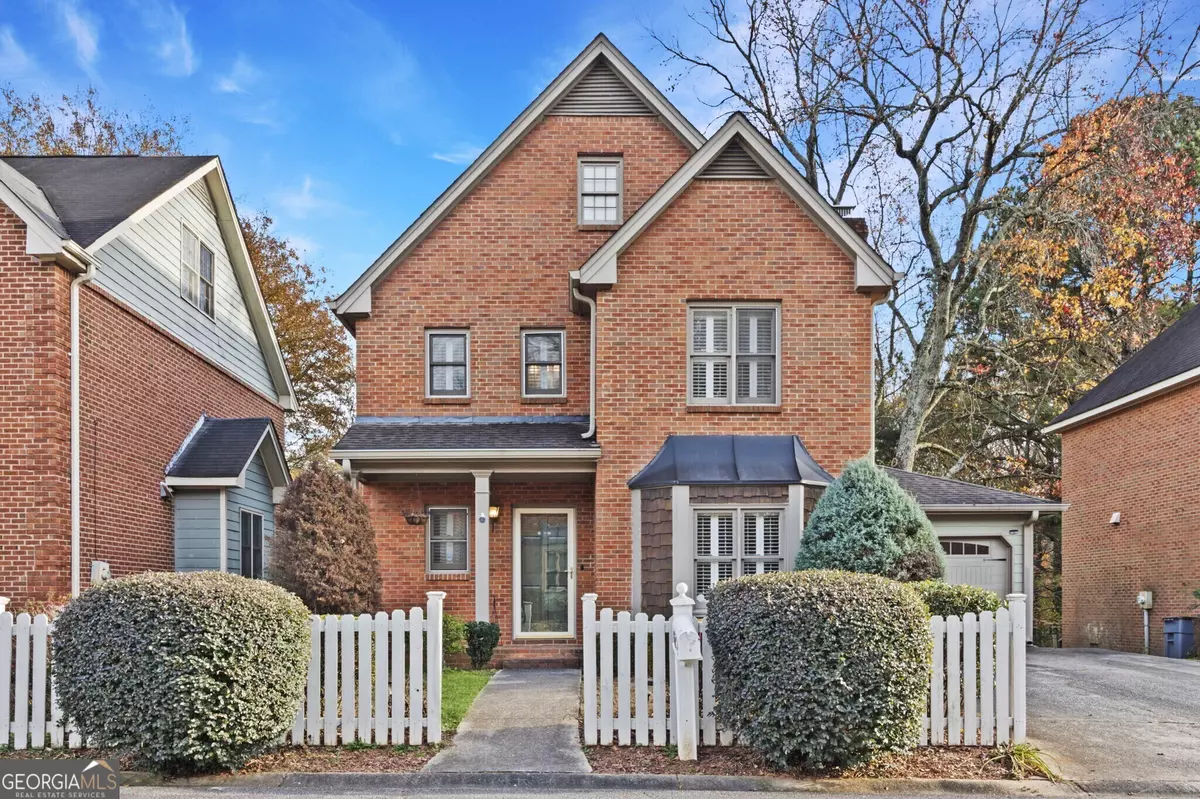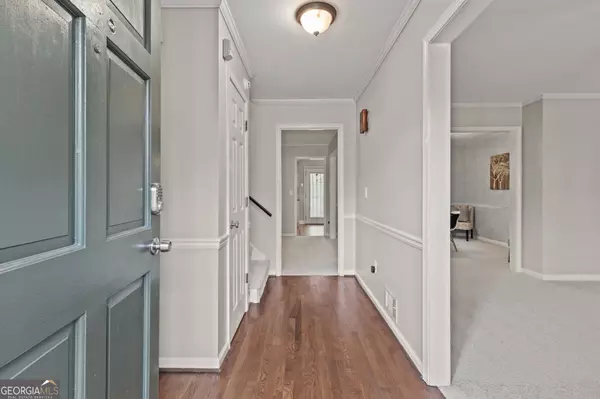$465,000
$459,900
1.1%For more information regarding the value of a property, please contact us for a free consultation.
3 Beds
2.5 Baths
2,278 SqFt
SOLD DATE : 01/19/2024
Key Details
Sold Price $465,000
Property Type Single Family Home
Sub Type Single Family Residence
Listing Status Sold
Purchase Type For Sale
Square Footage 2,278 sqft
Price per Sqft $204
Subdivision Camden Walk
MLS Listing ID 10232214
Sold Date 01/19/24
Style Brick Front,Traditional
Bedrooms 3
Full Baths 2
Half Baths 1
HOA Y/N No
Originating Board Georgia MLS 2
Year Built 1982
Annual Tax Amount $6,401
Tax Year 2022
Lot Size 4,356 Sqft
Acres 0.1
Lot Dimensions 4356
Property Description
Welcome to a home so close to the heart of Atlanta's buzz, you'll feel the city's pulse! This charming brick haven in Decatur isn't just a steal - it's the jackpot. Imagine living a stone's throw from Emory, CDC, & I-285, yet paying a price that'll have your wallet doing a happy dance! Enjoy: *Fresh new designer paint & carpet *Renovated kitchen with honed granite countertops *Private deck overlooking your fully fenced (large) yard *1-car enclosed garage to kiss those parking woes goodbye And EXTRA bonus to help beat those inflation woes, all the furniture in the attic and throughout home STAYS with the home if you want it. Most everything is NEW or NEWER! NO HOA = NO RENTAL RESTRICTIONS AND NO HASSLE! Unincorporated Dekalb = YES and all priced below market value for fast sale, so there really isn't anything to love. More BONUSES: That walk-up attic? Transformed into 400 sq. ft of pure potential and can easily put a 3rd bathroom in adjacent room, so plenty of opportunity to come. Make that your home office, storage haven, guest suite or secret hideaway - it's up to you, and it's all unheated/cooled for that edgy, industrial feel. This isn't just a home; it's your ticket to an Atlanta lifestyle at a fraction of the cost. Ready to live large without spending big? You have found it!
Location
State GA
County Dekalb
Rooms
Basement Crawl Space
Dining Room Separate Room
Interior
Interior Features Double Vanity, Roommate Plan
Heating Forced Air
Cooling Electric, Ceiling Fan(s)
Flooring Tile, Carpet
Fireplaces Number 1
Fireplaces Type Family Room
Fireplace Yes
Appliance Gas Water Heater, Dishwasher, Disposal, Microwave, Refrigerator
Laundry Upper Level
Exterior
Parking Features Garage, Kitchen Level
Fence Back Yard, Chain Link
Community Features None
Utilities Available Cable Available, Electricity Available, High Speed Internet, Natural Gas Available, Phone Available, Sewer Available, Water Available
View Y/N No
Roof Type Composition
Garage Yes
Private Pool No
Building
Lot Description Level
Faces Interstate 285 to Lawrenceville Hwy exit (inside the perimeter). Turn left on McLendon Drive. Turn right on Camden Walk. Home on Left.
Foundation Slab
Sewer Public Sewer
Water Public
Structure Type Other,Brick
New Construction No
Schools
Elementary Schools Laurel Ridge
Middle Schools Druid Hills
High Schools Druid Hills
Others
HOA Fee Include None
Tax ID 18 146 03 045
Security Features Smoke Detector(s)
Acceptable Financing 1031 Exchange, Cash, FHA, VA Loan
Listing Terms 1031 Exchange, Cash, FHA, VA Loan
Special Listing Condition Resale
Read Less Info
Want to know what your home might be worth? Contact us for a FREE valuation!

Our team is ready to help you sell your home for the highest possible price ASAP

© 2025 Georgia Multiple Listing Service. All Rights Reserved.






