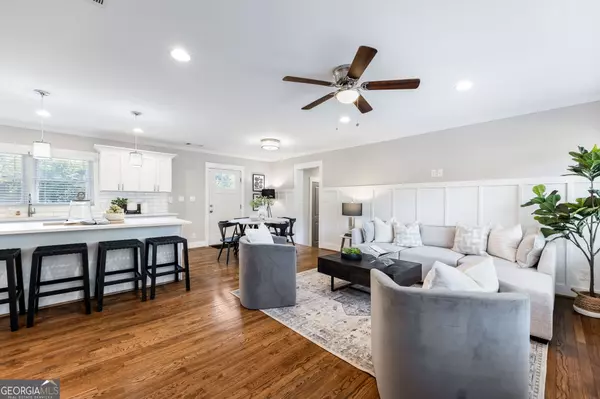$407,000
$414,900
1.9%For more information regarding the value of a property, please contact us for a free consultation.
3 Beds
2 Baths
1,450 SqFt
SOLD DATE : 01/04/2024
Key Details
Sold Price $407,000
Property Type Single Family Home
Sub Type Single Family Residence
Listing Status Sold
Purchase Type For Sale
Square Footage 1,450 sqft
Price per Sqft $280
Subdivision Belvedere Park
MLS Listing ID 10223781
Sold Date 01/04/24
Style Brick 4 Side,Ranch
Bedrooms 3
Full Baths 2
HOA Y/N No
Originating Board Georgia MLS 2
Year Built 1954
Annual Tax Amount $6,032
Tax Year 2022
Lot Size 0.400 Acres
Acres 0.4
Lot Dimensions 17424
Property Description
Welcome Home! This mid-century beautiful brick ranch is nestle on a leveled lot, centrally located in the Belvedere Park community. Just minutes from local parks and recreation, shopping, immediate access to Avondale Estates and Downtown Decatur. This gem offers an open floor plan, hardwood floors, a chef's kitchen, quartz countertops to display your culinary pleasures, complete stainless steel appliances, and ample cabinets for all of your storage needs. A private owner's suite with double vanity, HUGE glass shower, walk-in closet. A secondary bedroom, perfectly designed for you to work from home in this quiet, private space. An oversized deck and backyard is an entrainer's delight. Whirlpool front loader washer/dryer remains.
Location
State GA
County Dekalb
Rooms
Basement None
Dining Room Dining Rm/Living Rm Combo
Interior
Interior Features Double Vanity, Tile Bath, Walk-In Closet(s)
Heating Natural Gas
Cooling Ceiling Fan(s), Central Air, Gas
Flooring Hardwood, Tile
Fireplace No
Appliance Dishwasher, Disposal, Dryer, Gas Water Heater, Ice Maker, Microwave, Oven/Range (Combo), Refrigerator, Stainless Steel Appliance(s), Washer
Laundry In Hall
Exterior
Parking Features Parking Pad
Garage Spaces 2.0
Community Features None
Utilities Available Cable Available, Electricity Available, High Speed Internet, Natural Gas Available, Phone Available, Sewer Connected, Water Available
View Y/N No
Roof Type Composition
Total Parking Spaces 2
Garage No
Private Pool No
Building
Lot Description Level
Faces From Decatur, Go South on Columbia Drive, Cross Over Memorial Drive and Left onto Hamilton Rd, Home is on the right!
Sewer Public Sewer
Water Public
Structure Type Brick
New Construction No
Schools
Elementary Schools Peachcrest
Middle Schools Mary Mcleod Bethune
High Schools Towers
Others
HOA Fee Include None
Tax ID 15 200 04 005
Security Features Carbon Monoxide Detector(s)
Acceptable Financing Cash, Conventional, FHA, VA Loan
Listing Terms Cash, Conventional, FHA, VA Loan
Special Listing Condition Resale
Read Less Info
Want to know what your home might be worth? Contact us for a FREE valuation!

Our team is ready to help you sell your home for the highest possible price ASAP

© 2025 Georgia Multiple Listing Service. All Rights Reserved.






