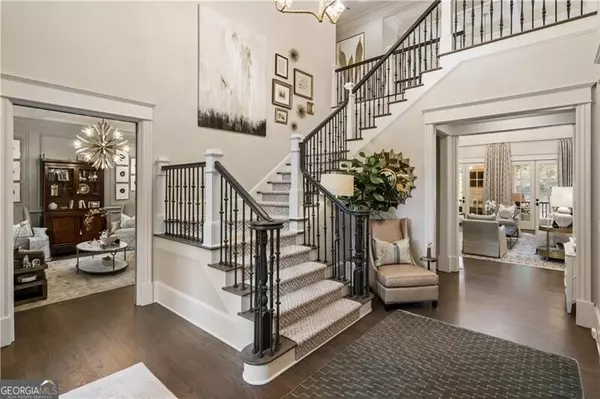$3,800,000
$3,995,000
4.9%For more information regarding the value of a property, please contact us for a free consultation.
6 Beds
7.5 Baths
0.67 Acres Lot
SOLD DATE : 01/05/2024
Key Details
Sold Price $3,800,000
Property Type Vacant Land
Sub Type Unimproved Land
Listing Status Sold
Purchase Type For Sale
Subdivision Buckhead
MLS Listing ID 10215222
Sold Date 01/05/24
Style Brick 4 Side,European,French Provincial,Traditional
Bedrooms 6
Full Baths 6
Half Baths 3
HOA Y/N Yes
Originating Board Georgia MLS 2
Year Built 2007
Annual Tax Amount $36,268
Tax Year 2022
Lot Size 0.671 Acres
Acres 0.671
Lot Dimensions 29228.76
Property Description
Tucked away on a gated cul-de-sac, this gorgeous French Provincial inspired home's recent whole-house renovation features flawlessly designed spaces highlighted with luxurious finishes and upgrades. The open and airy main level is ideal for entertaining with a richly appointed dining room/ butler's pantry, and a stunning great room with a wall of French Doors leading to the covered screened in porch. Brand new show-stopping kitchen includes Quartzite counters, custom ceiling-height cabinetry, premium appliances, and a large center island overlooking the charming fireside keeping room. Oversized main-level primary suite features a charming bay window, fireplace and spa-like marble bath complete with dual vanities, shower room, separate soaking tub and custom walk-in closet. The expertly finished terrace level provides an abundance of additional living space with a private guest suite, newly installed kitchen, exercise room and large flex space leading to a covered fireside terrace. Professionally landscaped and fenced backyard is centered around the heated pool and summer kitchen. Additional enviable features include 5 en-suite bedrooms, a 4-car garage, elevator access to all three levels, separate carriage house ideal for an in-law suite, au pair or weekend guests, custom lighting. Award winning Jackson school district and minutes to top area private schools, Chastain Park. Truly a perfect home.
Location
State GA
County Fulton
Rooms
Other Rooms Outdoor Kitchen
Basement Finished Bath, Daylight, Interior Entry, Exterior Entry, Finished, Full
Dining Room Separate Room
Interior
Interior Features Bookcases, Entrance Foyer, Soaking Tub, Separate Shower, Walk-In Closet(s), Wet Bar, In-Law Floorplan, Master On Main Level, Wine Cellar
Heating Natural Gas, Central, Forced Air, Zoned
Cooling Ceiling Fan(s), Central Air, Zoned
Flooring Hardwood
Fireplaces Number 6
Fireplaces Type Basement, Living Room, Master Bedroom, Outside, Gas Starter
Fireplace Yes
Appliance Dishwasher, Double Oven, Disposal, Microwave, Refrigerator
Laundry Upper Level
Exterior
Exterior Feature Gas Grill, Sprinkler System
Parking Features Attached, Garage, Kitchen Level
Fence Back Yard, Front Yard
Pool In Ground, Heated
Community Features Gated, Sidewalks, Street Lights, Walk To Schools, Near Shopping
Utilities Available Other
View Y/N No
Roof Type Composition
Garage Yes
Private Pool Yes
Building
Lot Description Cul-De-Sac, Private
Faces From 75N take exit 256 towards Mount Paran Road. Keep right to continue on Mount Paran Road. Take a left onto Summit Paran Court. The home is the first on your left.
Sewer Public Sewer
Water Public
Structure Type Other
New Construction No
Schools
Elementary Schools Jackson
Middle Schools Sutton
High Schools North Atlanta
Others
HOA Fee Include Other
Tax ID 17 0161 LL1073
Security Features Carbon Monoxide Detector(s),Gated Community
Special Listing Condition Resale
Read Less Info
Want to know what your home might be worth? Contact us for a FREE valuation!

Our team is ready to help you sell your home for the highest possible price ASAP

© 2025 Georgia Multiple Listing Service. All Rights Reserved.






