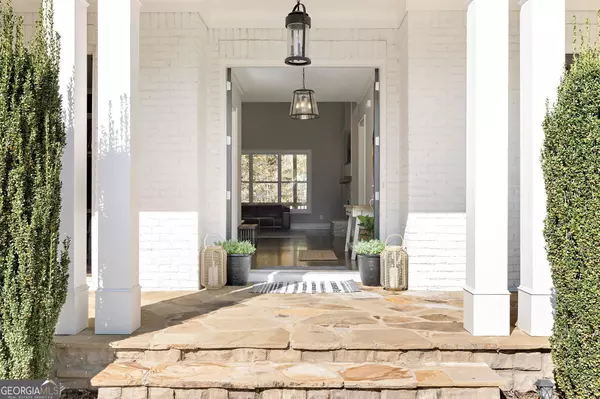Bought with Jenn Huffman • BHHS Georgia Properties
$970,000
$970,000
For more information regarding the value of a property, please contact us for a free consultation.
5 Beds
4.5 Baths
4,936 SqFt
SOLD DATE : 12/19/2023
Key Details
Sold Price $970,000
Property Type Single Family Home
Sub Type Single Family Residence
Listing Status Sold
Purchase Type For Sale
Square Footage 4,936 sqft
Price per Sqft $196
Subdivision Somerset Oaks At Lost Mountain
MLS Listing ID 10220780
Sold Date 12/19/23
Style Brick Front,Traditional
Bedrooms 5
Full Baths 4
Half Baths 1
Construction Status Resale
HOA Fees $450
HOA Y/N Yes
Year Built 2018
Annual Tax Amount $9,408
Tax Year 2022
Lot Size 0.688 Acres
Property Description
Indulge in the luxury of this expansive farmhouse estate, where no detail has been overlooked! Gleaming hardwood floors welcome you into a grand 8 ft entryway, leading into a luminous foyer adorned with neutral tones. This space seamlessly flows into a generous family room, creating a harmonious open-concept living area perfect for entertaining. The chef's kitchen is a culinary dream, boasting dual-tone cabinetry, a grand island, top-of-the-line stainless steel appliances, and a convenient walk-in pantry. Rich natural wood beams infuse warmth into both the kitchen and family room, creating a cozy and inviting atmosphere. A discreet pocket office adjacent to the kitchen offers a perfect spot for organizing recipes or assisting with homework. Discover the luxurious primary suite, hidden away for ultimate privacy. It features elegant hardwood floors, a separate sitting area for relaxation, and exquisite 5-inch crown molding. The ensuite bathroom is a sanctuary of its own, with a chic free-standing tub, expansive shower, and a secluded powder room. His and hers oversized closets provide ample storage, and convenient secondary access to the laundry room adds an extra layer of practicality. French doors across the front of the home open up to embrace indoor/outdoor living, creating a serene retreat. On the opposite side of the house, two additional bedrooms and a full bathroom ensure privacy for the primary suite. The upper level houses a loft, overlooking the family room, providing a perfect play space for kids. An oversized secondary bedroom and full bathroom are conveniently located above the garage, while another bedroom and bathroom complete the upstairs layout. Unleash your creativity in the expansive 2,108 square foot daylight basement, offering endless possibilities. The property also features a fully fenced yard with meticulously maintained, fully irrigated landscaping. Located in a community with top-notch schools and ample space for your family, this home is an idyllic setting for making holiday memories!
Location
State GA
County Cobb
Rooms
Basement Bath/Stubbed, Daylight, Full
Main Level Bedrooms 3
Interior
Interior Features Bookcases, Double Vanity, Walk-In Closet(s), Master On Main Level
Heating Natural Gas, Central
Cooling Electric, Ceiling Fan(s), Central Air
Flooring Hardwood, Carpet
Fireplaces Number 1
Fireplaces Type Family Room, Gas Starter
Exterior
Garage Garage, Side/Rear Entrance
Garage Spaces 3.0
Fence Fenced, Back Yard, Privacy
Community Features Sidewalks, Walk To Schools, Walk To Shopping
Utilities Available Underground Utilities, Cable Available, Sewer Connected, Electricity Available, High Speed Internet, Natural Gas Available, Phone Available, Water Available
Roof Type Composition
Building
Story Two
Sewer Public Sewer
Level or Stories Two
Construction Status Resale
Schools
Elementary Schools Vaughan
Middle Schools Lost Mountain
High Schools Harrison
Others
Acceptable Financing Cash, Conventional
Listing Terms Cash, Conventional
Financing Conventional
Read Less Info
Want to know what your home might be worth? Contact us for a FREE valuation!

Our team is ready to help you sell your home for the highest possible price ASAP

© 2024 Georgia Multiple Listing Service. All Rights Reserved.







