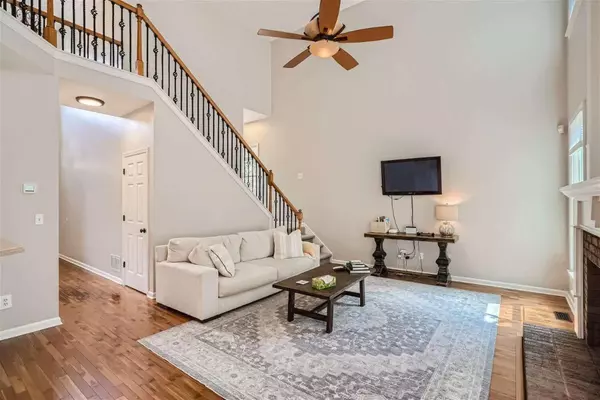Bought with Non-Mls Salesperson
$449,000
$449,000
For more information regarding the value of a property, please contact us for a free consultation.
5 Beds
3.5 Baths
3,344 SqFt
SOLD DATE : 12/15/2023
Key Details
Sold Price $449,000
Property Type Single Family Home
Sub Type Single Family Residence
Listing Status Sold
Purchase Type For Sale
Square Footage 3,344 sqft
Price per Sqft $134
Subdivision Bentwater
MLS Listing ID 10192334
Sold Date 12/15/23
Style Traditional
Bedrooms 5
Full Baths 3
Half Baths 1
Construction Status Resale
HOA Fees $750
HOA Y/N Yes
Year Built 2000
Annual Tax Amount $4,263
Tax Year 2022
Lot Size 0.280 Acres
Property Description
Welcome to the epitome of LOCATION, SPACE, and CURB APPEAL! This remarkable home truly has it ALL. The beautifully landscaped front yard and welcoming covered front porch create an inviting introduction to the home. Step inside and be greeted by an open two-story foyer, setting the stage for the elegance that flows throughout. Hard surface floors and abundant natural light create a bright and airy atmosphere. The open-concept living and kitchen area is designed for modern living, with seamless flow and functionality. The living room boasts a charming brick fireplace, making it a cozy gathering spot. The large kitchen is a chef's dream, featuring a breakfast bar, ample cabinets, and counter space, custom backsplash, and a well-appointed pantry. Stainless steel appliances elevate the culinary experience. The breakfast nook, framed by large windows, offers serene wooded views, perfect for enjoying your morning coffee. A separate dining room creates an elegant space for formal meals. The main-level guest bedroom provides convenience, and a powder room offers practicality. The laundry room adds to the ease of living. Upstairs, the primary bedroom en suite awaits, with a tray ceiling adding sophistication. The spa-like bathroom features a double vanity, soaking tub, separate shower, and a walk-in closet, offering a luxurious retreat. Two additional bedrooms share a full bath on this level. The lower level basement provides additional versatile space, including a bedroom, a full bath, and two finished areas. The unfinished area is perfect for additional storage. The fenced backyard and rear deck with a patio beneath create an excellent outdoor entertainment area. The two-car garage completes the package. Don't miss this opportunity to own a home that truly encompasses comfort, style, and space. Come and make it yours to enjoy the perfect combination of indoor and outdoor living, all in a sought-after location!
Location
State GA
County Paulding
Rooms
Basement Bath Finished, Exterior Entry, Finished, Interior Entry, Unfinished
Main Level Bedrooms 1
Interior
Interior Features Double Vanity, Tray Ceiling(s), Vaulted Ceiling(s), Walk-In Closet(s)
Heating Forced Air, Natural Gas
Cooling Ceiling Fan(s), Central Air
Flooring Carpet, Hardwood, Other, Tile
Fireplaces Number 1
Fireplaces Type Living Room
Exterior
Garage Attached, Garage
Fence Back Yard, Fenced
Community Features None
Utilities Available Electricity Available, Natural Gas Available, Sewer Available, Water Available
Roof Type Composition
Building
Story Two
Foundation Pillar/Post/Pier
Sewer Public Sewer
Level or Stories Two
Construction Status Resale
Schools
Elementary Schools Burnt Hickory
Middle Schools Mcclure
High Schools North Paulding
Others
Acceptable Financing Cash, Conventional, FHA, VA Loan
Listing Terms Cash, Conventional, FHA, VA Loan
Financing VA
Read Less Info
Want to know what your home might be worth? Contact us for a FREE valuation!

Our team is ready to help you sell your home for the highest possible price ASAP

© 2024 Georgia Multiple Listing Service. All Rights Reserved.







